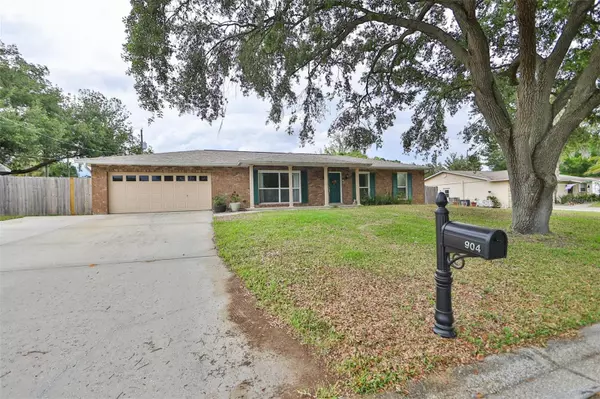$384,500
$384,500
For more information regarding the value of a property, please contact us for a free consultation.
3 Beds
2 Baths
1,457 SqFt
SOLD DATE : 06/06/2023
Key Details
Sold Price $384,500
Property Type Single Family Home
Sub Type Single Family Residence
Listing Status Sold
Purchase Type For Sale
Square Footage 1,457 sqft
Price per Sqft $263
Subdivision Burlington Heights
MLS Listing ID T3441711
Sold Date 06/06/23
Bedrooms 3
Full Baths 2
Construction Status Financing,Inspections
HOA Y/N No
Originating Board Stellar MLS
Year Built 1977
Annual Tax Amount $2,298
Lot Size 0.270 Acres
Acres 0.27
Lot Dimensions 98x122
Property Description
Beautifully remodeled 3 bedroom 2 bathroom pool home is located in the tranquil tree lined Burlington Heights neighborhood. Charming open front porch with tongue and groove ceiling welcomes you to a spacious foyer with crown molding ,closet and luxury vinyl flooring that flows throughout the home. Large family room with floor to ceiling windows provides an abundance of natural light and is perfect for entertaining. En-suite owner's bedroom offers: designer tiled walk in shower, white cabinetry and a wonderful mirror front closet. Gorgeous remodeled bar kitchen features: quartz counter tops, subway tile backsplash, stainless farmhouse sink, white cabinetry with hardware and designer pendant lighting. Lovely dining room with more vinyl flooring blends seamlessly to outdoor living with brand new sliders that opens to the 12x25 screened lanai. This lovely home offers outdoor living at its best with a stunning newly re-marcited salt water pool and resurfaced cool pool decking and overlooks an oversized private fenced backyard. Additional upgrades include: roof and gutter covers 2020,AC 2018,French drain 2018,salt water filtration system 2022,Thermal protection storage shed, Smart thermostat 2018,exterior paint 2022 and interior paint 2023. All this and no HOA!
Location
State FL
County Hillsborough
Community Burlington Heights
Zoning RSC-4
Rooms
Other Rooms Attic, Family Room, Inside Utility
Interior
Interior Features Ceiling Fans(s), Crown Molding, Eat-in Kitchen, Master Bedroom Main Floor, Stone Counters
Heating Electric
Cooling Central Air
Flooring Ceramic Tile, Hardwood, Vinyl
Fireplace false
Appliance Dishwasher, Disposal, Electric Water Heater, Microwave, Range, Refrigerator
Laundry Inside, Laundry Room
Exterior
Exterior Feature Rain Gutters, Sliding Doors
Parking Features Boat, Driveway, Garage Door Opener, Parking Pad
Garage Spaces 2.0
Fence Fenced, Vinyl, Wood
Pool Child Safety Fence, Gunite, In Ground, Salt Water
Utilities Available Cable Connected, Electricity Connected, Fiber Optics, Public
Roof Type Shingle
Porch Enclosed, Patio, Rear Porch
Attached Garage false
Garage true
Private Pool Yes
Building
Lot Description Oversized Lot
Story 1
Entry Level One
Foundation Slab
Lot Size Range 1/4 to less than 1/2
Sewer Septic Tank
Water Public
Architectural Style Ranch
Structure Type Block, Brick
New Construction false
Construction Status Financing,Inspections
Schools
Elementary Schools Brooker-Hb
Middle Schools Burns-Hb
High Schools Bloomingdale-Hb
Others
Pets Allowed Yes
Senior Community No
Ownership Fee Simple
Acceptable Financing Cash, Conventional, FHA, VA Loan
Listing Terms Cash, Conventional, FHA, VA Loan
Special Listing Condition None
Read Less Info
Want to know what your home might be worth? Contact us for a FREE valuation!

Our team is ready to help you sell your home for the highest possible price ASAP

© 2025 My Florida Regional MLS DBA Stellar MLS. All Rights Reserved.
Bought with COLDWELL BANKER REALTY
"My job is to find and attract mastery-based advisors to the shop, protect the culture, and make sure everyone is happy! "






