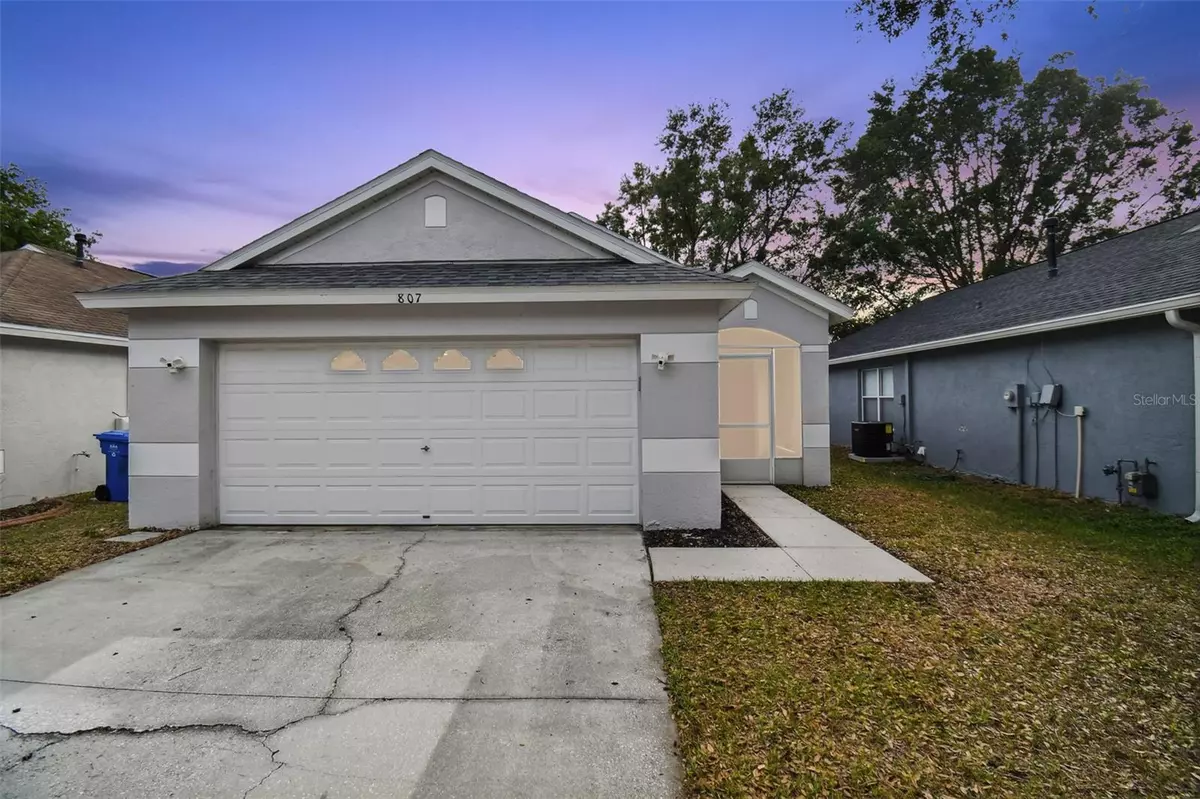$324,900
$324,900
For more information regarding the value of a property, please contact us for a free consultation.
3 Beds
2 Baths
1,272 SqFt
SOLD DATE : 05/23/2023
Key Details
Sold Price $324,900
Property Type Single Family Home
Sub Type Single Family Residence
Listing Status Sold
Purchase Type For Sale
Square Footage 1,272 sqft
Price per Sqft $255
Subdivision Copper Ridge Tr D
MLS Listing ID T3435143
Sold Date 05/23/23
Bedrooms 3
Full Baths 2
Construction Status Appraisal,Financing,Inspections
HOA Fees $29/qua
HOA Y/N Yes
Originating Board Stellar MLS
Year Built 2001
Annual Tax Amount $1,975
Lot Size 3,920 Sqft
Acres 0.09
Lot Dimensions 40x100
Property Description
Pride of ownership shows throughout this 3 bedroom, 2 bath home with a 2 car garage and 1,272 sq. ft of living space, in the heart of Valrico in the charming and well-established community of Copper Ridge. The home benefits from a new roof installed in 2022, a brand-new water heater in 2023, along with the interior and exterior tastefully painted, vinyl wood plank flooring and updated modern light fixtures throughout! Copper Ridge features quaint homes surrounded by oak trees, with low HOA fees and No CDD fees. Pulling up to the home you'll immediately notice the screened front porch and oak trees abound in the neighborhood. Upon entering the home, you'll be immediately impressed with the open and bright floorplan. Directly in front is the spacious living room with access out to the garage to your left which houses the washer and dryer, along with useful wire shelving. Back inside and past the living room to your left is the secondary bedrooms with good size closets and adjacent to this is the second bathroom with tiled floors, sink and tub with shower overhead, along with storage cabinets. Past the living room is the dining area which also offers a breakfast bar, with room for multiple barstools. The spacious kitchen with plenty of cabinetry, closet pantry and counter space, has been partially updated with a deep sink added, along with additional shaker cabinets and stylish subway tile backsplash. All the stainless-steel appliances convey including the gas stove. The kitchen leads outside through the sliders to the screened rear lanai which offers space for entertaining and a fully fenced yard. The master bedroom at the rear of the home, has vaulted ceilings, two closets and an en-suite with a sink, an updated modern walk-in shower with mosaic tile flooring, built-in shelves and a large rain shower head, along with a private water closet. Conveniently situated just off SR 60 and a few minutes drive to I-4 and I-75, which offers easy access to Brandon Westfield Mall and a quick commute to downtown Tampa, MacDill AFB and beaches. Don't let this home pass you by, make your appointment today and make this house your own!.
Location
State FL
County Hillsborough
Community Copper Ridge Tr D
Zoning PD
Interior
Interior Features Ceiling Fans(s), Eat-in Kitchen, High Ceilings, Living Room/Dining Room Combo, Master Bedroom Main Floor, Open Floorplan, Split Bedroom, Thermostat
Heating Central, Electric
Cooling Central Air
Flooring Tile, Vinyl
Furnishings Unfurnished
Fireplace false
Appliance Dishwasher, Disposal, Dryer, Gas Water Heater, Microwave, Range, Refrigerator, Washer
Laundry In Garage
Exterior
Exterior Feature Private Mailbox, Sidewalk, Sliding Doors
Parking Features Driveway, Garage Door Opener
Garage Spaces 2.0
Fence Wood
Utilities Available BB/HS Internet Available, Cable Available, Electricity Connected, Natural Gas Connected, Public, Sewer Connected, Street Lights, Water Connected
Roof Type Shingle
Porch Front Porch, Patio, Screened
Attached Garage true
Garage true
Private Pool No
Building
Lot Description In County, Paved
Story 1
Entry Level One
Foundation Slab
Lot Size Range 0 to less than 1/4
Sewer Public Sewer
Water Public
Structure Type Block, Stucco
New Construction false
Construction Status Appraisal,Financing,Inspections
Schools
Elementary Schools Nelson-Hb
Middle Schools Mulrennan-Hb
High Schools Durant-Hb
Others
Pets Allowed Yes
Senior Community No
Ownership Fee Simple
Monthly Total Fees $29
Acceptable Financing Cash, Conventional, FHA, VA Loan
Membership Fee Required Required
Listing Terms Cash, Conventional, FHA, VA Loan
Special Listing Condition None
Read Less Info
Want to know what your home might be worth? Contact us for a FREE valuation!

Our team is ready to help you sell your home for the highest possible price ASAP

© 2024 My Florida Regional MLS DBA Stellar MLS. All Rights Reserved.
Bought with KELLER WILLIAMS SUBURBAN TAMPA
"My job is to find and attract mastery-based advisors to the shop, protect the culture, and make sure everyone is happy! "






