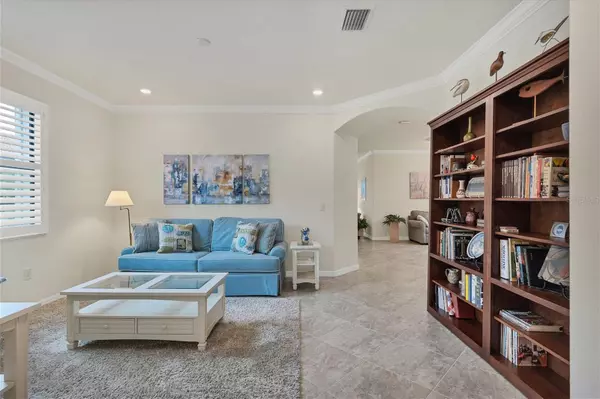$505,000
$529,500
4.6%For more information regarding the value of a property, please contact us for a free consultation.
2 Beds
2 Baths
1,900 SqFt
SOLD DATE : 05/12/2023
Key Details
Sold Price $505,000
Property Type Single Family Home
Sub Type Single Family Residence
Listing Status Sold
Purchase Type For Sale
Square Footage 1,900 sqft
Price per Sqft $265
Subdivision Sarasota National Ph 9-A
MLS Listing ID A4555288
Sold Date 05/12/23
Bedrooms 2
Full Baths 2
Construction Status No Contingency
HOA Fees $459/qua
HOA Y/N Yes
Originating Board Stellar MLS
Year Built 2019
Annual Tax Amount $4,377
Lot Size 6,969 Sqft
Acres 0.16
Property Description
Welcome to your dream turnkey fully furnished home at Sarasota National Lakeside that does not have the golf fees associated with this home. This 2-bedroom, 2 bathroom plus flex room detached single-family home is filled with charming features and amenities that will make you feel right at home. The ceramic tile flooring and plantation shutters throughout the home create a warm and inviting atmosphere. The open kitchen makes it easy to cook up a delicious meal, and the rear lanai offers nature preserve and partial lake views. You have the option of extending the rear lanai for a direct lake view. The rear of the house faces south southwest so we get a beautiful Florida sunset every night. There are no houses on the other side of this street and so you'll love relaxing on the enclosed front porch that overlooks the lake at the front of the house as well. This is a perfect spot to unwind on those sunny hot days and read or catch views of the widlife. The master suite is a true retreat, with an ensuite bathroom with double sinks, and two walk-in closets for ample storage space. The guest bedroom is perfect for hosting visitors. The open kitchen/family/dining room area provides many options for arranging your furniture to suit your tastes. The flex room in the front can be easily turned into an office or a 3rd bedroom. Another option is turning the dining room into an office. Both can be easily done and at a minimal cost. There was no damage from Hurricane Ian. The air conditioner/heat pump is serviced and maintained up to date. The roof has baffles installed to prevent leaks through the roof vents. The new dryer has a five-year warranty on it. The home has inside pest control.
Sarasota National is an upscale gated community that offers maintenance-free living and a wide range of resort-style amenities. The 30,000-square-foot clubhouse features a state-of-the-art fitness center, day spa, and multiple pools, including a zero-entry pool and lap pool. There's also a hot tub, poolside Tiki bar, and plenty of outdoor activities like bocce ball, pickle ball, and tennis courts. The community also has a restaurant and coffee house with a library, dog parks, and social events. Golf enthusiasts will appreciate the beautiful 18-hole golf course and driving range, available for an extra fee. Located close to the beach and Venice attractions, this home offers the perfect balance of relaxation and convenience. Don't miss out on this amazing opportunity to live in a gorgeous community surrounded by natural beauty and luxury amenities.
Location
State FL
County Sarasota
Community Sarasota National Ph 9-A
Zoning RE1
Rooms
Other Rooms Den/Library/Office, Family Room, Inside Utility
Interior
Interior Features Ceiling Fans(s), Crown Molding, Eat-in Kitchen, In Wall Pest System, Kitchen/Family Room Combo, Master Bedroom Main Floor, Open Floorplan, Solid Surface Counters, Split Bedroom, Thermostat, Walk-In Closet(s)
Heating Central, Electric
Cooling Central Air
Flooring Tile
Furnishings Furnished
Fireplace false
Appliance Dishwasher, Dryer, Electric Water Heater, Microwave, Range, Range Hood, Refrigerator, Washer
Laundry Inside, Laundry Room
Exterior
Exterior Feature Lighting, Sidewalk, Sliding Doors
Parking Features Driveway, Garage Door Opener
Garage Spaces 2.0
Pool Other
Community Features Fitness Center, Gated, Golf, Playground, Pool, Sidewalks, Tennis Courts
Utilities Available Cable Connected, Electricity Connected, Public, Sprinkler Recycled, Street Lights
Amenities Available Clubhouse, Gated, Pickleball Court(s), Playground, Pool, Sauna, Security, Spa/Hot Tub, Tennis Court(s)
View Y/N 1
View Trees/Woods, Water
Roof Type Tile
Porch Covered, Enclosed, Front Porch, Porch, Screened
Attached Garage true
Garage true
Private Pool No
Building
Lot Description Near Golf Course, Sidewalk, Street Dead-End, Paved
Entry Level One
Foundation Slab
Lot Size Range 0 to less than 1/4
Builder Name Lennar
Sewer Public Sewer
Water Public
Architectural Style Florida
Structure Type Block, Stucco
New Construction false
Construction Status No Contingency
Schools
Elementary Schools Taylor Ranch Elementary
Middle Schools Venice Area Middle
High Schools Venice Senior High
Others
Pets Allowed Yes
HOA Fee Include Guard - 24 Hour, Common Area Taxes, Pool, Maintenance Grounds, Pool, Recreational Facilities, Security
Senior Community No
Pet Size Large (61-100 Lbs.)
Ownership Fee Simple
Monthly Total Fees $459
Acceptable Financing Cash, Conventional, FHA, VA Loan
Membership Fee Required Required
Listing Terms Cash, Conventional, FHA, VA Loan
Num of Pet 2
Special Listing Condition None
Read Less Info
Want to know what your home might be worth? Contact us for a FREE valuation!

Our team is ready to help you sell your home for the highest possible price ASAP

© 2024 My Florida Regional MLS DBA Stellar MLS. All Rights Reserved.
Bought with STELLAR NON-MEMBER OFFICE
"My job is to find and attract mastery-based advisors to the shop, protect the culture, and make sure everyone is happy! "






