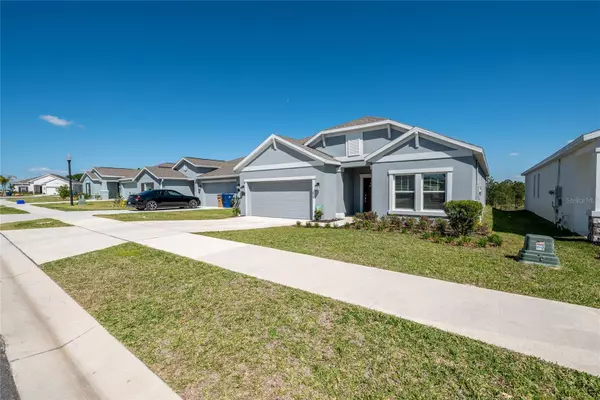$380,000
$379,900
For more information regarding the value of a property, please contact us for a free consultation.
4 Beds
2 Baths
1,864 SqFt
SOLD DATE : 05/09/2023
Key Details
Sold Price $380,000
Property Type Single Family Home
Sub Type Single Family Residence
Listing Status Sold
Purchase Type For Sale
Square Footage 1,864 sqft
Price per Sqft $203
Subdivision Bellevue Estates At Cherry Lake
MLS Listing ID G5067402
Sold Date 05/09/23
Bedrooms 4
Full Baths 2
Construction Status Appraisal,Financing,Inspections
HOA Fees $60/ann
HOA Y/N Yes
Originating Board Stellar MLS
Year Built 2021
Annual Tax Amount $4,018
Lot Size 6,098 Sqft
Acres 0.14
Property Description
Why wait for your new construction home to be built, when you can purchase one that has been completed AND offers several premium features?! At only two years old, this home truly has it all! Located on a cul-de-sac in the highly sought after neighborhood of Bellevue Estates at Cherry Lake, this beautiful 4 bedroom, 2 bath home is ready for its new owners. As you approach the home you will notice the great curb appeal that it offers. Once you enter, you're greeted with high ceilings and a bright, neutral color palette. The additional three bedrooms are located down the hall along with the second bathroom and indoor laundry room. Each room offers spacious closets and high ceilings, making each room feel open and welcoming. There is ample space for a growing family, extra space for guests or even an office, playroom or home gym, there are so many possibilities. A few premium upgrades that the owners added include ceiling fans, lighting in each of the rooms and the pendant lights in the kitchen and dining areas, as well as the upgraded tile options. The home also offers a security system through ADT that can be simply activated by its new owners. The kitchen features all stainless steel appliances, solid neutral wood cabinetry, eating space at the kitchen island and plenty of storage space. Aside from the functionality, the beauty the kitchen brings to this home is something you would see on HGTV! It is simply stunning! It is also open to the main living room so it is perfect for entertaining and quality family time. The large windows allow the perfect amount of natural light to come in, adding to the beauty of this home. The oversized Master bedroom is also adorned with high ceilings and large windows with a beautiful view. It features an en suite bathroom with a double vanity, spacious walk-in shower and a large walk-in closet. As you exit the rear of the home through the sliding doors, you enter the outdoor oasis. The custom screened lanai is perfect year round for outdoor dining, Friday night “happy hour” or relaxing with your morning cup of coffee. This premium lot has the BEST views of Clear lake, no rear neighbors and backs right up to the walking path that the community offers. You won't find a nicer view than this! There is an additional outdoor custom paver patio space that would be a great spot for grilling or a small fire pit and some adirondack chairs, as shown in the photos. Last, but certainly not least, the community is also equipped with a park and basketball court across the street, with plans in place for expansion to add additional fun for you and your family. This is the home you've been searching for! Don't let this one slip away. Call to schedule your showing today!
Location
State FL
County Lake
Community Bellevue Estates At Cherry Lake
Zoning PUD
Rooms
Other Rooms Inside Utility
Interior
Interior Features Ceiling Fans(s), Eat-in Kitchen, High Ceilings, Kitchen/Family Room Combo, Master Bedroom Main Floor, Open Floorplan, Solid Surface Counters, Split Bedroom, Thermostat, Walk-In Closet(s), Window Treatments
Heating Central
Cooling Central Air
Flooring Carpet, Tile
Furnishings Unfurnished
Fireplace false
Appliance Dishwasher, Dryer, Microwave, Range, Refrigerator, Washer
Laundry Inside, Laundry Room
Exterior
Exterior Feature Irrigation System, Lighting, Sidewalk, Sliding Doors
Parking Features Driveway, Garage Door Opener, On Street
Garage Spaces 2.0
Community Features Deed Restrictions, Park, Sidewalks
Utilities Available BB/HS Internet Available, Electricity Connected, Public, Water Connected
Amenities Available Basketball Court, Park, Trail(s)
View Y/N 1
View Trees/Woods, Water
Roof Type Shingle
Porch Covered, Enclosed, Rear Porch, Screened
Attached Garage true
Garage true
Private Pool No
Building
Lot Description Cleared, Cul-De-Sac, Landscaped, Sidewalk, Paved
Entry Level One
Foundation Slab
Lot Size Range 0 to less than 1/4
Builder Name Lennar
Sewer Public Sewer
Water Public
Architectural Style Traditional
Structure Type Block, Stucco
New Construction false
Construction Status Appraisal,Financing,Inspections
Schools
Elementary Schools Clermont Elem
Middle Schools Windy Hill Middle
High Schools South Lake High
Others
Pets Allowed Yes
Senior Community No
Ownership Fee Simple
Monthly Total Fees $79
Acceptable Financing Cash, Conventional, FHA, VA Loan
Membership Fee Required Required
Listing Terms Cash, Conventional, FHA, VA Loan
Special Listing Condition None
Read Less Info
Want to know what your home might be worth? Contact us for a FREE valuation!

Our team is ready to help you sell your home for the highest possible price ASAP

© 2024 My Florida Regional MLS DBA Stellar MLS. All Rights Reserved.
Bought with AGENT TRUST REALTY CORPORATION
"My job is to find and attract mastery-based advisors to the shop, protect the culture, and make sure everyone is happy! "






