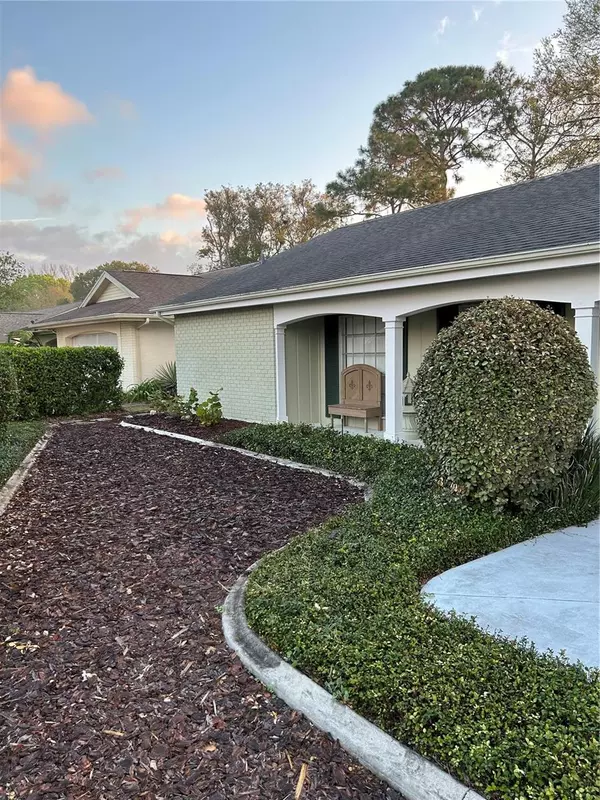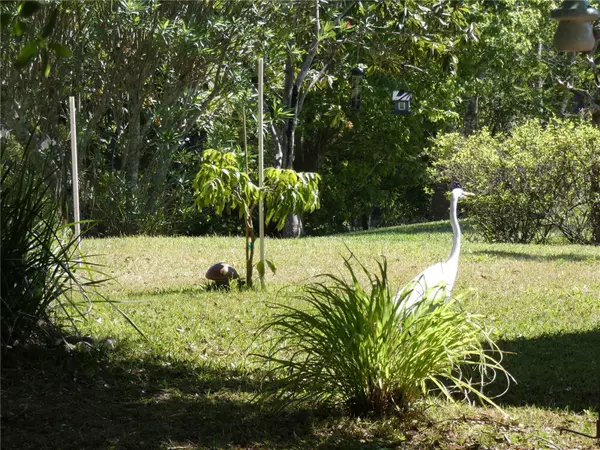$285,000
$298,000
4.4%For more information regarding the value of a property, please contact us for a free consultation.
3 Beds
2 Baths
1,819 SqFt
SOLD DATE : 05/02/2023
Key Details
Sold Price $285,000
Property Type Single Family Home
Sub Type Single Family Residence
Listing Status Sold
Purchase Type For Sale
Square Footage 1,819 sqft
Price per Sqft $156
Subdivision Beacon Woods Village
MLS Listing ID W7852974
Sold Date 05/02/23
Bedrooms 3
Full Baths 2
Construction Status Financing,Inspections
HOA Fees $27/qua
HOA Y/N Yes
Originating Board Stellar MLS
Year Built 1977
Annual Tax Amount $596
Lot Size 6,969 Sqft
Acres 0.16
Property Description
Make this one story, Ranch home yours today in the desirable Beacon Woods Village. No CDD, and low HOA fees. A 3/2 split floor
plan, tile throughout, and a larger yard. This home is located in a walkable community with a heated pool, civic center, golf course,
bird sanctuary, fitness center, playground, shuffleboard, basketball, brand new pickle ball courts, bocce ball, tennis courts and many
other activities. With only one mile from the Gulf of Mexico, come enjoy some of the area's top attractions. Enjoy some of the best
sunsets and dolphin sightings at the Hudson Beach & Park along with the locals favorite - Sam's Beach Bar; Sunwest Park, a 70-acre
spring fed lake; Veterans Memorial Park; and the Florida Exotic Bird Sanctuary. Only a 30-minute ride to Weeki Wachee Springs -
home to the mermaids and manatee. Not to mention the many neighboring beaches, restaurants, shopping, and major medical
centers. Less than a mile away from a newer super Walmart. Come enjoy!
Location
State FL
County Pasco
Community Beacon Woods Village
Zoning PUD
Interior
Interior Features Ceiling Fans(s), Living Room/Dining Room Combo, Split Bedroom, Walk-In Closet(s), Window Treatments
Heating Central
Cooling Central Air
Flooring Tile
Fireplace false
Appliance Dryer, Freezer, Range, Refrigerator, Washer
Laundry Inside, Laundry Room
Exterior
Exterior Feature Irrigation System, Sliding Doors
Garage Spaces 2.0
Pool Other
Community Features Clubhouse, Deed Restrictions, Pool, Sidewalks
Utilities Available Public
Amenities Available Basketball Court, Fitness Center, Golf Course, Other, Pickleball Court(s), Playground, Pool, Recreation Facilities, Tennis Court(s)
View Water
Roof Type Shingle
Attached Garage true
Garage true
Private Pool No
Building
Lot Description Cul-De-Sac, FloodZone, Paved
Entry Level One
Foundation Slab
Lot Size Range 0 to less than 1/4
Sewer Public Sewer
Water Public
Structure Type Block, Concrete
New Construction false
Construction Status Financing,Inspections
Schools
Elementary Schools Gulf Highland Elementary
Middle Schools Hudson Middle-Po
High Schools Fivay High-Po
Others
Pets Allowed Yes
HOA Fee Include Pool
Senior Community No
Ownership Fee Simple
Monthly Total Fees $27
Acceptable Financing Cash, Conventional
Membership Fee Required Required
Listing Terms Cash, Conventional
Num of Pet 5
Special Listing Condition None
Read Less Info
Want to know what your home might be worth? Contact us for a FREE valuation!

Our team is ready to help you sell your home for the highest possible price ASAP

© 2024 My Florida Regional MLS DBA Stellar MLS. All Rights Reserved.
Bought with EXP REALTY LLC

"My job is to find and attract mastery-based advisors to the shop, protect the culture, and make sure everyone is happy! "






