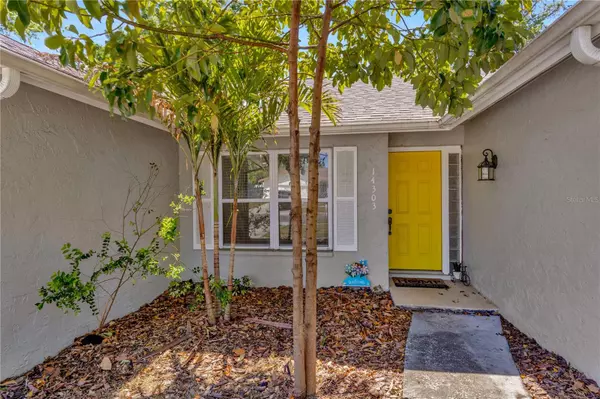$450,000
$449,900
For more information regarding the value of a property, please contact us for a free consultation.
4 Beds
2 Baths
1,827 SqFt
SOLD DATE : 05/01/2023
Key Details
Sold Price $450,000
Property Type Single Family Home
Sub Type Single Family Residence
Listing Status Sold
Purchase Type For Sale
Square Footage 1,827 sqft
Price per Sqft $246
Subdivision North Pointe Unit Ii
MLS Listing ID T3434474
Sold Date 05/01/23
Bedrooms 4
Full Baths 2
Construction Status Appraisal,Financing,Inspections
HOA Y/N No
Originating Board Stellar MLS
Year Built 1976
Annual Tax Amount $6,023
Lot Size 7,840 Sqft
Acres 0.18
Lot Dimensions 70x110
Property Description
Welcome Home! Come see this fully upgraded 4 bedroom 2 bathroom pool home in Carrollwood! **New Roof 2019 with peel & stick underlayment and HD shingles** There is a steady flow between the kitchen, family room, and outdoor living space ~ perfect for entertaining! Upgraded kitchen includes STAINLESS STEEL APPLIANCES, GRANITE COUNTERS, an abundance of white cabinetry, and an island with bar seating. *New HVAC & ductwork 2019* There is modern waterproof vinyl plank flooring throughout the main living spaces and brand new carpet in the bedrooms! The secondary bedrooms are nicely sized with ample closet space, perfect for families! Enjoy your private outdoor lanai w/sparkling blue swimming pool ~ a welcoming space to host family gatherings, pool parties & bar-b-ques or unwind with a cool glass of lemonade after a stressful day. *Freshly painted interior* Bring your toys, boats, RV's ~ NO HOA or CDD! Large driveway with enough room for multiple cars.Conveniently located to schools, shopping, restaurants, 275 & I4 for easy commuting to downtown Tampa, MacDill AFB, our award winning beaches AND Orlando theme parks. Make your appointment today to see this desirable home, it will sure to please!
Location
State FL
County Hillsborough
Community North Pointe Unit Ii
Zoning RSC-6
Rooms
Other Rooms Family Room, Formal Dining Room Separate, Formal Living Room Separate
Interior
Interior Features Ceiling Fans(s), Eat-in Kitchen, Kitchen/Family Room Combo, Master Bedroom Main Floor, Open Floorplan, Stone Counters, Thermostat, Window Treatments
Heating Central
Cooling Central Air
Flooring Carpet, Vinyl
Fireplace false
Appliance Dishwasher, Dryer, Microwave, Range, Refrigerator, Washer
Laundry In Garage
Exterior
Exterior Feature Lighting, Sidewalk, Sliding Doors
Parking Features Driveway
Garage Spaces 2.0
Fence Wood
Pool In Ground, Lighting
Utilities Available BB/HS Internet Available, Electricity Connected, Sewer Connected, Water Connected
View Pool, Trees/Woods
Roof Type Shingle
Porch Patio
Attached Garage true
Garage true
Private Pool Yes
Building
Lot Description In County, Landscaped, Sidewalk, Paved
Story 1
Entry Level One
Foundation Slab
Lot Size Range 0 to less than 1/4
Sewer Public Sewer
Water Public
Structure Type Block, Stucco
New Construction false
Construction Status Appraisal,Financing,Inspections
Schools
Elementary Schools Miles-Hb
Middle Schools Buchanan-Hb
High Schools Gaither-Hb
Others
Pets Allowed Yes
Senior Community No
Ownership Fee Simple
Acceptable Financing Cash, Conventional, FHA, VA Loan
Listing Terms Cash, Conventional, FHA, VA Loan
Special Listing Condition None
Read Less Info
Want to know what your home might be worth? Contact us for a FREE valuation!

Our team is ready to help you sell your home for the highest possible price ASAP

© 2024 My Florida Regional MLS DBA Stellar MLS. All Rights Reserved.
Bought with CENTURY 21 CIRCLE

"My job is to find and attract mastery-based advisors to the shop, protect the culture, and make sure everyone is happy! "






