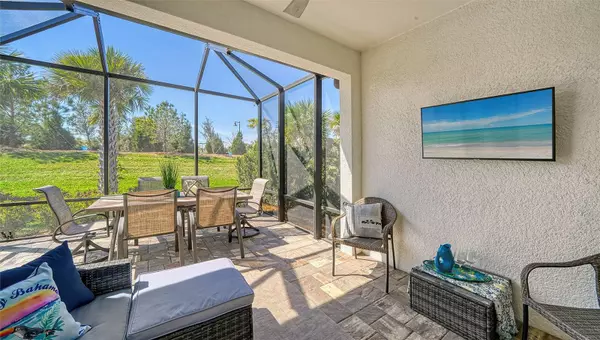$542,500
$565,000
4.0%For more information regarding the value of a property, please contact us for a free consultation.
2 Beds
2 Baths
1,458 SqFt
SOLD DATE : 04/14/2023
Key Details
Sold Price $542,500
Property Type Single Family Home
Sub Type Villa
Listing Status Sold
Purchase Type For Sale
Square Footage 1,458 sqft
Price per Sqft $372
Subdivision Del Webb Lakewood Ranch
MLS Listing ID A4562874
Sold Date 04/14/23
Bedrooms 2
Full Baths 2
HOA Fees $325/mo
HOA Y/N Yes
Originating Board Stellar MLS
Year Built 2019
Annual Tax Amount $4,122
Lot Size 4,356 Sqft
Acres 0.1
Property Description
Furniture included with this beautifully appointed, maintenance-free villa in one of Lakewood Ranch's most popular active adult communities. As a resident of Del Webb, you can enjoy a variety of amenities and activities, including a resort pool with lap lanes, tennis and pickleball, just to name a few. The 2,100 square-foot recreation center offers additional activities, a world-class fitness center, group fitness studio, billiards, lounge spaces and meeting rooms for book clubs, painting and other organized activities scheduled with the assistance of the on-site lifestyle director. What better way to find new friends who share your interest. The amenity center is just a short walk from this spacious two-bedroom, two-bath villa with den and two-car garage. This meticulously cared-for home has many upgraded features, including the extended screened-in lanai, outside patio for grilling, tile floors throughout, quartz countertops, upgraded appliances and epoxy flooring in the garage. Also included is the upgraded technology package, giving you access control to your home, even when you are away. This home also features 10-foot ceilings, crown moldings, white cabinets throughout and an open-concept floor plan with neutral paint colors throughout. Cooking is easy in the spacious kitchen with expansive countertop space and gas range, or you can enjoy time at the community restaurant with friends for dinner or grab a quick snack at the poolside dining venue. Now you have the time to experience the things that make you the happiest, so what are you waiting for?
Location
State FL
County Manatee
Community Del Webb Lakewood Ranch
Zoning RSF1
Interior
Interior Features Ceiling Fans(s), Crown Molding, In Wall Pest System, Kitchen/Family Room Combo, Master Bedroom Main Floor, Open Floorplan, Solid Surface Counters, Solid Wood Cabinets, Split Bedroom, Thermostat, Walk-In Closet(s), Window Treatments
Heating Central, Natural Gas
Cooling Central Air
Flooring Tile
Furnishings Negotiable
Fireplace false
Appliance Built-In Oven, Dishwasher, Disposal, Dryer, Gas Water Heater, Microwave, Range, Refrigerator, Washer
Laundry Inside, Laundry Closet
Exterior
Exterior Feature Hurricane Shutters, Lighting, Rain Gutters, Sprinkler Metered
Parking Features Driveway, Garage Door Opener
Garage Spaces 2.0
Pool Other
Community Features Association Recreation - Owned, Deed Restrictions, Fitness Center, Gated, Golf Carts OK, Irrigation-Reclaimed Water, Pool, Restaurant, Sidewalks, Tennis Courts
Utilities Available Cable Connected, Electricity Connected, Natural Gas Connected, Public, Sewer Connected, Sprinkler Recycled, Street Lights, Underground Utilities, Water Connected
Amenities Available Clubhouse, Fitness Center, Gated, Maintenance, Pool, Recreation Facilities, Shuffleboard Court, Spa/Hot Tub, Tennis Court(s)
Roof Type Tile
Porch Covered, Patio, Rear Porch, Screened
Attached Garage true
Garage true
Private Pool No
Building
Lot Description Landscaped, Paved, Private
Story 1
Entry Level One
Foundation Slab
Lot Size Range 0 to less than 1/4
Builder Name Pulte Homes
Sewer Public Sewer
Water Public
Architectural Style Florida
Structure Type Block, Stucco
New Construction false
Schools
Elementary Schools Robert E Willis Elementary
Middle Schools Nolan Middle
High Schools Lakewood Ranch High
Others
Pets Allowed Breed Restrictions
HOA Fee Include Common Area Taxes, Pool, Escrow Reserves Fund, Insurance, Maintenance Structure, Maintenance Grounds, Private Road, Recreational Facilities
Senior Community Yes
Pet Size Extra Large (101+ Lbs.)
Ownership Fee Simple
Monthly Total Fees $366
Membership Fee Required Required
Special Listing Condition None
Read Less Info
Want to know what your home might be worth? Contact us for a FREE valuation!

Our team is ready to help you sell your home for the highest possible price ASAP

© 2025 My Florida Regional MLS DBA Stellar MLS. All Rights Reserved.
Bought with KELLER WILLIAMS ST PETE REALTY
"My job is to find and attract mastery-based advisors to the shop, protect the culture, and make sure everyone is happy! "






