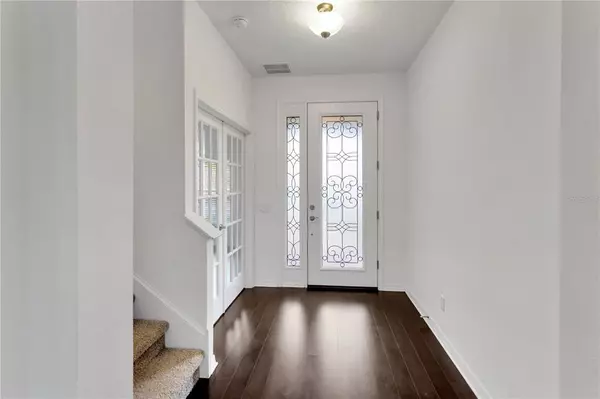$589,900
$589,000
0.2%For more information regarding the value of a property, please contact us for a free consultation.
4 Beds
3 Baths
2,986 SqFt
SOLD DATE : 04/03/2023
Key Details
Sold Price $589,900
Property Type Single Family Home
Sub Type Single Family Residence
Listing Status Sold
Purchase Type For Sale
Square Footage 2,986 sqft
Price per Sqft $197
Subdivision Arbor Park
MLS Listing ID T3417183
Sold Date 04/03/23
Bedrooms 4
Full Baths 3
HOA Fees $101/mo
HOA Y/N Yes
Originating Board Stellar MLS
Year Built 2018
Annual Tax Amount $7,707
Lot Size 6,098 Sqft
Acres 0.14
Property Description
PRICE IMPROVEMENT! Built in 2018 and BARELY LIVED IN - LIKE NEW in the heart of RIVERVIEW! Enjoy your privacy with a GATED community and this very spacious 4 bed/3 bath single family, POOL/SPA home, just under 3000 square feet. Including your very own HEATED LAP POOL and SPA! An elegant paver driveway and thoughtfully landscaped yard with custom curbing and lovely foyer greet you as you arrive. Upon entering the home, you are warmly greeted by beautiful tile floors, high ceilings, and an open entryway. On your right is a private living room, play room, or simply "YOUR ROOM!" You'll love the split floor plan with the master in the back of the house and three additional bedrooms separated by a sizable secondary bathroom. It is perfect for little ones or guests! Continue your tour upstairs and you’ll first arrive at an expansive bonus space limited only by one's imagination! Two additional guest bedrooms along with a hall bathroom complete the downstairs. As you continue into the home you are met with a bright and open floor plan that seamlessly connects the kitchen to the family room and dining room. Meticulous attention to detail is presented in the kitchen with gorgeous custom cabinets, hand picked light fixtures, granite countertops, and SS high quality appliances. The owners retreat is truly fit for royalty and features a stylish coffered ceiling, large walk-in closet, and an ensuite complete with a dual sink vanity, soaking tub, and walk-in shower. Completing the first floor is an indoor laundry room along with access to the two car garage. As you head outside, you arrive at your own personal Florida oasis. The screened in lanai has exquisite pavers that extend beyond the screened enclosure into the lush outdoor space. Custom Lap Pool with Spa! The backyard is fully fenced for privacy and backs up to community green space so no backyard neighbors! The garage is HUGE - with ample storage space. Additional upgrades include: Ring Doorbell, IAQU Link (app you can turn the pool/spa heater on from your phone), and Generator Hook up - all ready for you! Arbor Park is a private and GATED neighborhood. Only minutes from the Crosstown Expressway, US-301, I-75, and Tampa Airport and MacDill AF Base. This home is move in ready and perfectly priced.
Location
State FL
County Hillsborough
Community Arbor Park
Zoning RSC-9
Rooms
Other Rooms Breakfast Room Separate, Family Room, Formal Dining Room Separate, Inside Utility, Loft
Interior
Interior Features Built-in Features, Cathedral Ceiling(s), Ceiling Fans(s), Eat-in Kitchen, Kitchen/Family Room Combo, Master Bedroom Main Floor, Open Floorplan, Solid Surface Counters, Split Bedroom, Stone Counters, Thermostat, Vaulted Ceiling(s), Walk-In Closet(s)
Heating Central
Cooling Central Air
Flooring Ceramic Tile, Laminate
Fireplace false
Appliance Dishwasher, Disposal, Dryer, Microwave, Range, Refrigerator, Washer
Laundry Laundry Room
Exterior
Exterior Feature Sidewalk, Sliding Doors
Parking Features Garage Door Opener
Garage Spaces 2.0
Fence Fenced, Vinyl
Pool In Ground, Lap
Community Features Gated, Sidewalks
Utilities Available Cable Available, Cable Connected, Electricity Connected
Amenities Available Gated
View Trees/Woods
Roof Type Shingle
Porch Covered, Enclosed, Rear Porch, Screened
Attached Garage true
Garage true
Private Pool Yes
Building
Lot Description In County, Sidewalk, Paved, Private
Entry Level Two
Foundation Slab
Lot Size Range 0 to less than 1/4
Sewer Public Sewer
Water Public
Architectural Style Contemporary
Structure Type Block, Stucco
New Construction false
Others
Pets Allowed Yes
Senior Community No
Ownership Fee Simple
Monthly Total Fees $101
Acceptable Financing Cash, Conventional, FHA, VA Loan
Membership Fee Required Required
Listing Terms Cash, Conventional, FHA, VA Loan
Special Listing Condition None
Read Less Info
Want to know what your home might be worth? Contact us for a FREE valuation!

Our team is ready to help you sell your home for the highest possible price ASAP

© 2024 My Florida Regional MLS DBA Stellar MLS. All Rights Reserved.
Bought with BHHS FLORIDA PROPERTIES GROUP

"My job is to find and attract mastery-based advisors to the shop, protect the culture, and make sure everyone is happy! "






