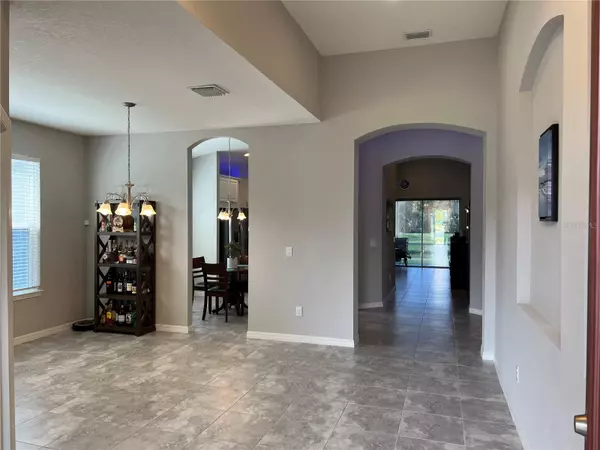$415,000
$415,000
For more information regarding the value of a property, please contact us for a free consultation.
3 Beds
2 Baths
2,029 SqFt
SOLD DATE : 03/23/2023
Key Details
Sold Price $415,000
Property Type Single Family Home
Sub Type Single Family Residence
Listing Status Sold
Purchase Type For Sale
Square Footage 2,029 sqft
Price per Sqft $204
Subdivision Oak Creek Prcl 9
MLS Listing ID T3429840
Sold Date 03/23/23
Bedrooms 3
Full Baths 2
HOA Fees $51/ann
HOA Y/N Yes
Originating Board Stellar MLS
Year Built 2018
Annual Tax Amount $3,790
Lot Size 5,227 Sqft
Acres 0.12
Lot Dimensions 45.2x113
Property Description
This beautiful 3 bedroom 2 bath home with den and solar is located in a 30 home community with no CDD fees. Interior features include: Ceramic tile in all living quarters with carpet in the bedrooms, granite countertops throughout the home, tray ceilings in primary suite, foyer, and den, Rotunda RGB, Wi-fi controlled lighting, accent lighting in the kitchen and foyer, whole home water filtration system, ceiling fans in all the rooms with a custom 72" ceiling fan in the living room, triple slider with custom tint for shade and privacy overlook the pond and take you to your screened in lanai. Exterior features include: 7.2KW solar system valued at over $34k, irrigation system, smart entry, beautiful pond view and nature to enjoy. This home is located just minutes from I-4, Selmon Expressway, and I-275. Approximately 15 minutes to Downtown Tampa, fine dining, shopping, and entertainment. Not to mention only 45 minutes from some of the world's best beaches such as Siesta Key, & Clearwater Beach. Schedule your showing ASAP! Homes do not hit the market very often in this community.
Location
State FL
County Hillsborough
Community Oak Creek Prcl 9
Zoning PD
Rooms
Other Rooms Den/Library/Office, Family Room, Formal Dining Room Separate, Inside Utility
Interior
Interior Features Cathedral Ceiling(s), Ceiling Fans(s), Eat-in Kitchen, High Ceilings, Kitchen/Family Room Combo, Master Bedroom Main Floor, Open Floorplan, Smart Home, Solid Wood Cabinets, Split Bedroom, Stone Counters, Thermostat, Tray Ceiling(s), Vaulted Ceiling(s), Walk-In Closet(s), Window Treatments
Heating Central, Electric, Heat Pump
Cooling Central Air
Flooring Carpet, Ceramic Tile
Fireplace false
Appliance Cooktop, Dishwasher, Disposal, Ice Maker, Microwave, Range, Water Filtration System
Laundry Inside, Laundry Room
Exterior
Exterior Feature Hurricane Shutters, Irrigation System, Lighting, Sidewalk, Sliding Doors, Sprinkler Metered
Parking Features Driveway, Garage Door Opener, Guest
Garage Spaces 2.0
Utilities Available Cable Available, Electricity Available, Public, Solar, Sprinkler Meter, Street Lights, Water Connected
Waterfront Description Pond
View Y/N 1
Water Access 1
Water Access Desc Pond
Roof Type Shingle
Porch Enclosed, Patio, Screened
Attached Garage true
Garage true
Private Pool No
Building
Lot Description City Limits, In County, Landscaped, Paved
Story 1
Entry Level One
Foundation Block
Lot Size Range 0 to less than 1/4
Builder Name Taylor Morrison
Sewer Public Sewer
Water Public
Architectural Style Ranch
Structure Type Block, Stone, Stucco
New Construction false
Schools
Elementary Schools Ippolito-Hb
Middle Schools Giunta Middle-Hb
High Schools Spoto High-Hb
Others
Pets Allowed Yes
Senior Community No
Ownership Fee Simple
Monthly Total Fees $51
Acceptable Financing Cash, Conventional, FHA, VA Loan
Membership Fee Required Required
Listing Terms Cash, Conventional, FHA, VA Loan
Special Listing Condition None
Read Less Info
Want to know what your home might be worth? Contact us for a FREE valuation!

Our team is ready to help you sell your home for the highest possible price ASAP

© 2024 My Florida Regional MLS DBA Stellar MLS. All Rights Reserved.
Bought with AGILE GROUP REALTY

"My job is to find and attract mastery-based advisors to the shop, protect the culture, and make sure everyone is happy! "






