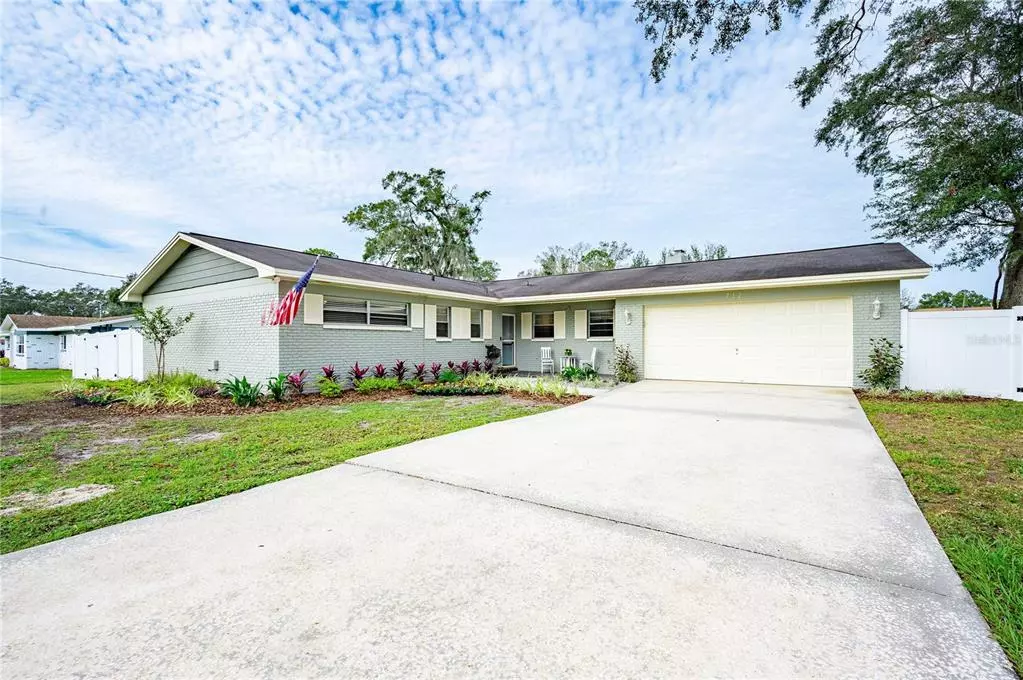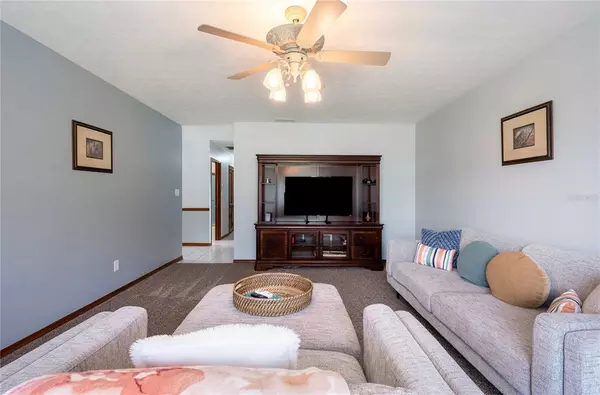$385,000
$399,900
3.7%For more information regarding the value of a property, please contact us for a free consultation.
3 Beds
2 Baths
2,279 SqFt
SOLD DATE : 02/07/2023
Key Details
Sold Price $385,000
Property Type Single Family Home
Sub Type Single Family Residence
Listing Status Sold
Purchase Type For Sale
Square Footage 2,279 sqft
Price per Sqft $168
Subdivision Westwood Sub 1St Add
MLS Listing ID T3415238
Sold Date 02/07/23
Bedrooms 3
Full Baths 2
Construction Status Appraisal,Financing,Inspections
HOA Y/N No
Originating Board Stellar MLS
Year Built 1966
Annual Tax Amount $5,231
Lot Size 0.340 Acres
Acres 0.34
Property Description
Don't miss out on this classic, well-maintained pool home. Located on a roomy quarter of an acre, this single-story 3BR/2BA, 2,279-sq-ft home has timeless appeal. The living room at the front of the home is great for hosting visitors but could be adapted for a variety of uses. The bright galley kitchen and breakfast nook flow into the family room which has a cozy brick fireplace with built-in shelving. From the living room, you can see another versatile living space. Overlooking the pool, this large space can be used for anything you can imagine. Its parquet flooring and wood beams give it charm that you won't find in many homes. Just steps away is the large screened pool area, complete with a hot tub and a view of the pond behind the home. Don't let this one-of-a-kind home get away.
Location
State FL
County Hillsborough
Community Westwood Sub 1St Add
Zoning RSC-6
Interior
Interior Features Ceiling Fans(s), Solid Wood Cabinets, Walk-In Closet(s)
Heating Central, Electric
Cooling Central Air
Flooring Carpet, Tile
Fireplaces Type Wood Burning
Fireplace true
Appliance Built-In Oven, Cooktop, Electric Water Heater, Range Hood, Refrigerator
Laundry In Garage
Exterior
Exterior Feature Lighting, Other
Parking Features Driveway, Guest, Off Street
Garage Spaces 2.0
Pool Gunite, In Ground
Utilities Available BB/HS Internet Available, Cable Available, Cable Connected, Electricity Available, Electricity Connected
View Pool
Roof Type Shingle
Attached Garage true
Garage true
Private Pool Yes
Building
Lot Description Level
Entry Level One
Foundation Slab
Lot Size Range 1/4 to less than 1/2
Sewer Septic Tank
Water Public
Architectural Style Contemporary, Florida
Structure Type Block
New Construction false
Construction Status Appraisal,Financing,Inspections
Schools
Elementary Schools Yates-Hb
Middle Schools Mclane-Hb
High Schools Brandon-Hb
Others
Pets Allowed Yes
Senior Community No
Ownership Fee Simple
Acceptable Financing Cash, Conventional, FHA, VA Loan
Listing Terms Cash, Conventional, FHA, VA Loan
Special Listing Condition None
Read Less Info
Want to know what your home might be worth? Contact us for a FREE valuation!

Our team is ready to help you sell your home for the highest possible price ASAP

© 2025 My Florida Regional MLS DBA Stellar MLS. All Rights Reserved.
Bought with RE/MAX REALTY UNLIMITED
"My job is to find and attract mastery-based advisors to the shop, protect the culture, and make sure everyone is happy! "






