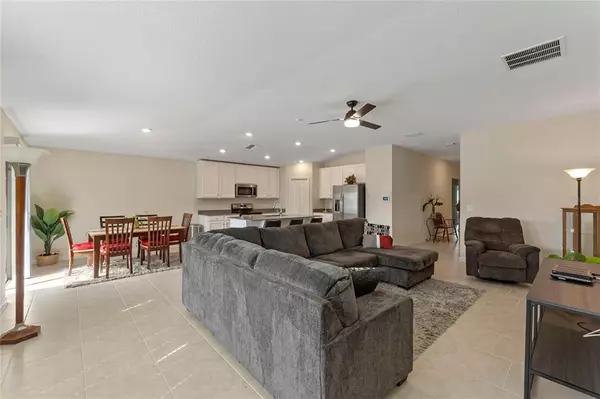$349,900
$349,900
For more information regarding the value of a property, please contact us for a free consultation.
4 Beds
2 Baths
1,939 SqFt
SOLD DATE : 01/13/2023
Key Details
Sold Price $349,900
Property Type Single Family Home
Sub Type Single Family Residence
Listing Status Sold
Purchase Type For Sale
Square Footage 1,939 sqft
Price per Sqft $180
Subdivision Citrus Pointe
MLS Listing ID O6069400
Sold Date 01/13/23
Bedrooms 4
Full Baths 2
Construction Status Appraisal,Financing,Inspections
HOA Fees $18/ann
HOA Y/N Yes
Originating Board Stellar MLS
Year Built 2020
Annual Tax Amount $5,473
Lot Size 6,098 Sqft
Acres 0.14
Property Description
This 2-years-young home still looks brand new and is located in an amenity-rich community close to absolutely everything!
Inside this single-level home, you’ll find an open main living area with tile floors, vaulted ceilings and lots of natural light. Your kitchen features stainless steel appliances, a big pantry, stone countertops and a large center island that overlooks the living and dining areas.
A slider opens up to the patio out back, along with a screen-in enclosure for entertaining and dining. The property includes a large lawn and backs up to a privacy fence with lots of room for your future pool!
The spacious primary suite boasts dual sinks and a walk-in shower. The guest bedrooms on the other side of the house each have ceiling fans and share the hallway bathroom with a tub. Don’t forget the solar panels that keep bills low and all the storage in the attached 2-car garage.
What a location! Citrus Point is a quiet neighborhood within the city of Davenport that’s about halfway between Tampa & Orlando. You’ll be close to schools & shopping, plus you can jump on State Roads 17 & 27 in no time. Half an hour to Disney! Within the neighborhood, Citrus Point offers residents a resort-style pool, along with the clubhouse, pavilion, and playground (all just around the corner from your house!).
Location
State FL
County Polk
Community Citrus Pointe
Interior
Interior Features Cathedral Ceiling(s), Ceiling Fans(s), Eat-in Kitchen, High Ceilings, Kitchen/Family Room Combo, Open Floorplan, Smart Home, Solid Surface Counters, Split Bedroom, Thermostat, Walk-In Closet(s)
Heating Central, Heat Pump, Solar
Cooling Central Air
Flooring Carpet, Ceramic Tile
Fireplace false
Appliance Dishwasher, Disposal, Dryer, Electric Water Heater, Microwave, Range, Refrigerator, Washer
Exterior
Exterior Feature Irrigation System, Sidewalk, Sliding Doors
Garage Spaces 2.0
Community Features Pool
Utilities Available Cable Connected, Electricity Connected, Public, Solar, Street Lights, Water Connected
Roof Type Shingle
Attached Garage true
Garage true
Private Pool No
Building
Entry Level One
Foundation Slab
Lot Size Range 0 to less than 1/4
Sewer Public Sewer
Water None
Structure Type Block, Stucco
New Construction false
Construction Status Appraisal,Financing,Inspections
Others
Pets Allowed Yes
Senior Community No
Ownership Fee Simple
Monthly Total Fees $18
Acceptable Financing Cash, Conventional, FHA, VA Loan
Membership Fee Required Required
Listing Terms Cash, Conventional, FHA, VA Loan
Special Listing Condition None
Read Less Info
Want to know what your home might be worth? Contact us for a FREE valuation!

Our team is ready to help you sell your home for the highest possible price ASAP

© 2024 My Florida Regional MLS DBA Stellar MLS. All Rights Reserved.
Bought with JOHNSON GLOBAL VENTURES

"My job is to find and attract mastery-based advisors to the shop, protect the culture, and make sure everyone is happy! "






