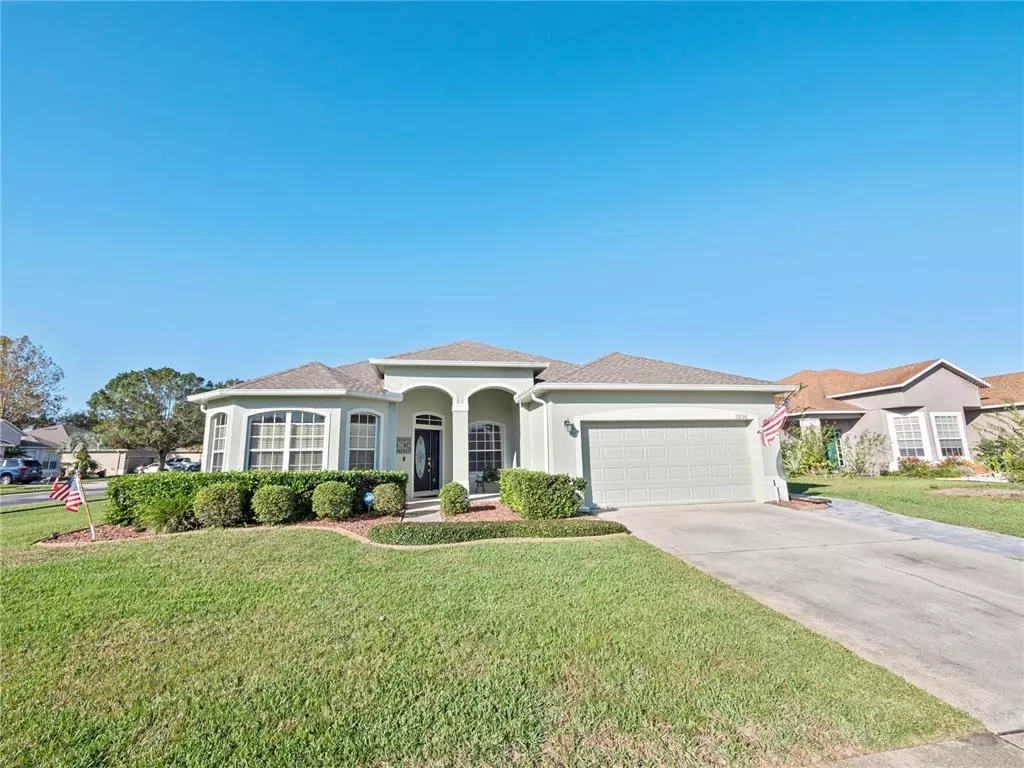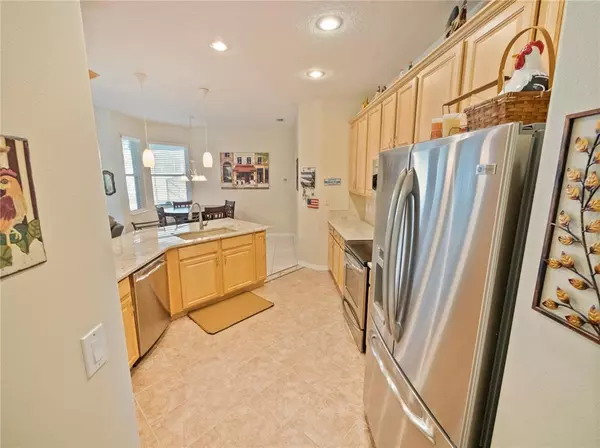$550,000
$549,999
For more information regarding the value of a property, please contact us for a free consultation.
4 Beds
3 Baths
2,373 SqFt
SOLD DATE : 01/20/2023
Key Details
Sold Price $550,000
Property Type Single Family Home
Sub Type Single Family Residence
Listing Status Sold
Purchase Type For Sale
Square Footage 2,373 sqft
Price per Sqft $231
Subdivision Cypress Head At The Enclave
MLS Listing ID O6075916
Sold Date 01/20/23
Bedrooms 4
Full Baths 3
Construction Status No Contingency
HOA Fees $65/qua
HOA Y/N Yes
Originating Board Stellar MLS
Year Built 2001
Annual Tax Amount $2,876
Lot Size 9,583 Sqft
Acres 0.22
Property Description
Pride of ownership is shown through and through in this phenomenal floor plan perfect for entertaining. Meticulously maintained and move-in ready 4 bedrooms and 3 full baths with Bonus room in the sought-after gated community of Cypress Head at the Enclave in Aloma Woods! Owners have updated the following: renovated kitchen with high-quality granite top with push bottom for garbage disposal, extended driveway with elegant brick pavers, the roof was replaced in 2017 with a 50-year warranty, a water system installed in 2018, solar panels in 2020, brand new garage door opener, built-in surround system, A/C compressor and furnace in 2013. The screen enclosure in the pool area will be fixed in the next week or so. A pool table and pool cleaner (Zodiac) both will be conveyed with the purchase. Master bath has dual vanities, a garden tub, and a large walk-in shower. The bedrooms are a three-way split plan offering additional privacy. One bedroom shares the pool bath and could be perfect for an in-law suite. The large inside laundry room features cabinet storage and a laundry sink. A myriad of shopping options and restaurants are nearby. The best feature is that you could watch the NASA shuttles from the comfort of your front covered porch and /or driveway!
Location
State FL
County Seminole
Community Cypress Head At The Enclave
Zoning R-1
Interior
Interior Features Cathedral Ceiling(s), High Ceilings, Split Bedroom, Stone Counters, Tray Ceiling(s)
Heating Central
Cooling Central Air
Flooring Carpet, Tile, Wood
Furnishings Unfurnished
Fireplace false
Appliance Dishwasher, Disposal, Microwave, Range, Refrigerator
Exterior
Exterior Feature Balcony, Rain Gutters, Sidewalk, Sliding Doors, Sprinkler Metered
Garage Spaces 2.0
Fence Fenced, Vinyl
Pool Gunite, In Ground, Screen Enclosure, Self Cleaning, Solar Heat
Community Features Deed Restrictions
Utilities Available BB/HS Internet Available, Electricity Available, Phone Available, Public, Street Lights, Water Available
Amenities Available Gated
Roof Type Shingle
Attached Garage true
Garage true
Private Pool Yes
Building
Lot Description Corner Lot
Entry Level One
Foundation Slab
Lot Size Range 0 to less than 1/4
Sewer Public Sewer
Water None
Structure Type Block, Stucco
New Construction false
Construction Status No Contingency
Schools
Elementary Schools Evans Elementary
Middle Schools Tuskawilla Middle
High Schools Lake Howell High
Others
Pets Allowed Yes
Senior Community No
Ownership Fee Simple
Monthly Total Fees $65
Acceptable Financing Cash, Conventional, FHA, VA Loan
Membership Fee Required Required
Listing Terms Cash, Conventional, FHA, VA Loan
Special Listing Condition None
Read Less Info
Want to know what your home might be worth? Contact us for a FREE valuation!

Our team is ready to help you sell your home for the highest possible price ASAP

© 2024 My Florida Regional MLS DBA Stellar MLS. All Rights Reserved.
Bought with CENTURY 21 CARIOTI

"My job is to find and attract mastery-based advisors to the shop, protect the culture, and make sure everyone is happy! "






