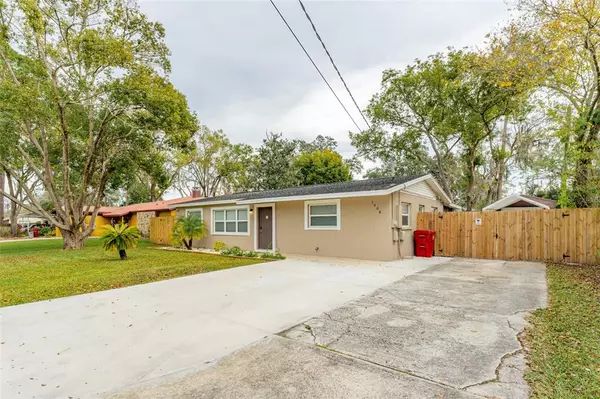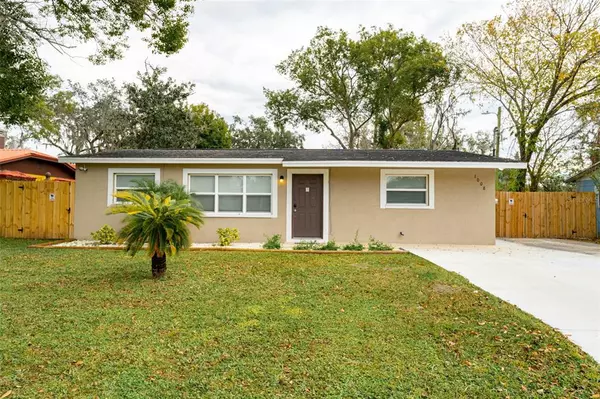$287,000
$287,000
For more information regarding the value of a property, please contact us for a free consultation.
3 Beds
2 Baths
1,188 SqFt
SOLD DATE : 01/19/2023
Key Details
Sold Price $287,000
Property Type Single Family Home
Sub Type Single Family Residence
Listing Status Sold
Purchase Type For Sale
Square Footage 1,188 sqft
Price per Sqft $241
Subdivision Terry Park Ext
MLS Listing ID T3420627
Sold Date 01/19/23
Bedrooms 3
Full Baths 2
Construction Status Appraisal,Financing,Inspections
HOA Y/N No
Originating Board Stellar MLS
Year Built 1965
Annual Tax Amount $1,662
Lot Size 8,712 Sqft
Acres 0.2
Property Description
Welcome home!! Who doesn't love turn key? This home packs a lot of good things under one roof! This split floorplan offers 3 bedrooms and 2 full baths, all redone in 2017. The stunning kitchen offers solid designer cabinets and granite countertops and overlooks the family room and dining area. The kitchen pantry is huge! Perfectly cozy for entertaining with it's high-end laminate flooring throughout living areas. The master bedroom is its own oasis and the master bath has a walk in shower. The secondary bedrooms offer plenty of space and storage for a growing family, guests or home office. But wait... there's more! Outside your slider is a huge screened in patio, great for outdoor living and entertaining. Outside your screened patio you will find a fully fenced yard (2022) with a double gate for any toys you may have! There is also a workshop with full electric, insulation and wall A/C unit... perfect for your business or hobbies! The home has tons of updates: double pane windows (2017), roof (2017), water heater (2018), A/C (2017), firepit area (2022) and widened driveway (2022). Home was replumbed by previous owner and the current owner had new sewer lines installed (2018). Centrally located in Plant City, this is a dream come true! Easy access to everything including major highways. Don't miss this one!! Call for an appointment today!!
Location
State FL
County Hillsborough
Community Terry Park Ext
Zoning R-1
Rooms
Other Rooms Florida Room, Inside Utility
Interior
Interior Features Ceiling Fans(s), Living Room/Dining Room Combo, Master Bedroom Main Floor, Open Floorplan, Split Bedroom
Heating Central, Heat Pump
Cooling Central Air
Flooring Carpet, Laminate
Fireplace false
Appliance Dishwasher, Disposal, Dryer, Microwave, Range, Refrigerator, Washer
Laundry Laundry Room
Exterior
Exterior Feature Awning(s), Lighting, Sliding Doors
Parking Features Driveway, On Street
Fence Fenced, Wood
Utilities Available Cable Connected, Electricity Connected, Sewer Connected, Water Connected
Roof Type Shingle
Porch Covered, Rear Porch, Screened
Garage false
Private Pool No
Building
Lot Description Landscaped, Paved
Entry Level One
Foundation Slab
Lot Size Range 0 to less than 1/4
Sewer Public Sewer
Water Public
Architectural Style Traditional
Structure Type Block
New Construction false
Construction Status Appraisal,Financing,Inspections
Schools
Elementary Schools Jackson-Hb
Middle Schools Marshall-Hb
High Schools Plant City-Hb
Others
Pets Allowed No
Senior Community No
Ownership Fee Simple
Acceptable Financing Cash, Conventional, FHA, VA Loan
Listing Terms Cash, Conventional, FHA, VA Loan
Special Listing Condition None
Read Less Info
Want to know what your home might be worth? Contact us for a FREE valuation!

Our team is ready to help you sell your home for the highest possible price ASAP

© 2024 My Florida Regional MLS DBA Stellar MLS. All Rights Reserved.
Bought with RE/MAX BAYSIDE REALTY LLC
"My job is to find and attract mastery-based advisors to the shop, protect the culture, and make sure everyone is happy! "






