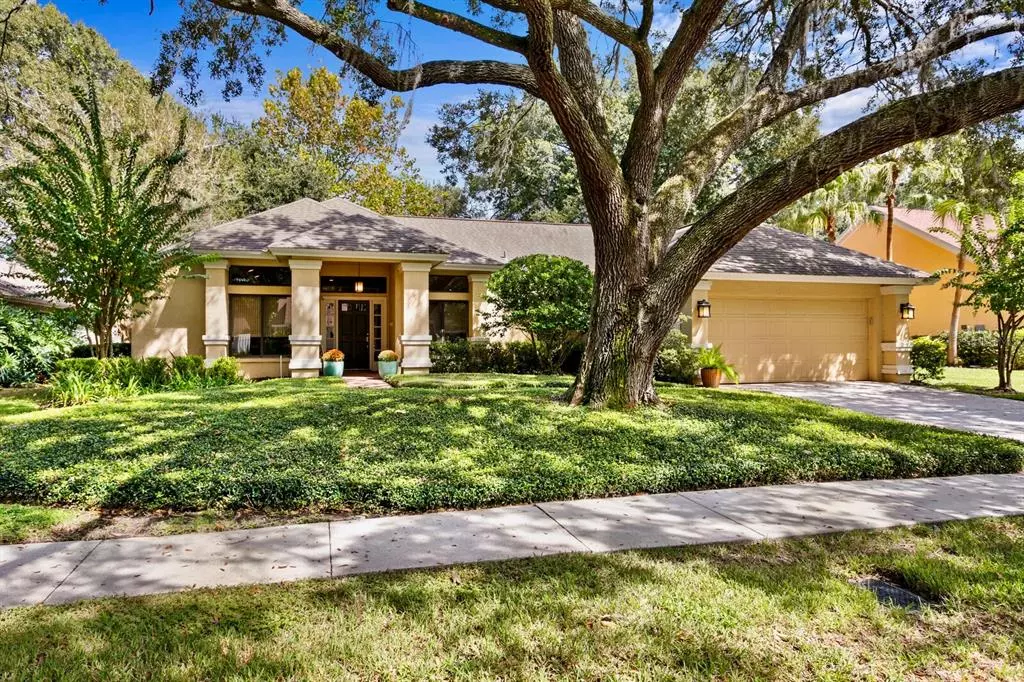$530,000
$550,000
3.6%For more information regarding the value of a property, please contact us for a free consultation.
4 Beds
3 Baths
2,603 SqFt
SOLD DATE : 12/16/2022
Key Details
Sold Price $530,000
Property Type Single Family Home
Sub Type Single Family Residence
Listing Status Sold
Purchase Type For Sale
Square Footage 2,603 sqft
Price per Sqft $203
Subdivision Tampa Palms Unit 3B A Rep
MLS Listing ID T3405948
Sold Date 12/16/22
Bedrooms 4
Full Baths 2
Half Baths 1
Construction Status Inspections
HOA Y/N No
Originating Board Stellar MLS
Year Built 1988
Annual Tax Amount $3,915
Lot Size 9,147 Sqft
Acres 0.21
Lot Dimensions 80x115
Property Description
A botanical paradise in the heart of Tampa Palms. This modern designed classic is an architectural jewel offering luminous, open living spaces that flow effortlessly from inside out. Extensively remodeled throughout including a structural addition of an oversized art studio which may also be used as a bonus room or in home theater. This exciting new listing boasts 4 bedrooms, (den may be used as 4th bedroom), 2.5 baths, 2,603 square feet and 2 car garage. Recent upgrades include a completely upgraded master bathroom, newer HVAC (2017), custom cabinets and built-in shelving in the kitchen, new water heater (2021), exterior paint (2020), and newer lush landscaping. The grand foyer greets you and opens to the formal area complete with rich laminate wood floors and soaring vaulted ceilings.The den is conveniently located off the foyer and may be used as the 4th bedroom. The remodeled kitchen is a chef's dream with custom staggered 42" White Raised Panel Cabinetry, stainless steel appliances, gleaming tile floors, elegant granite counters, high-top granite breakfast bar and a separate coffee station. The kitchen flows seamlessly to the cozy family room which provides views of the rear gardens. It offers laminate wood flooring and French doors that open to the private patio. Step through the custom antique double doors that lead into the expansive new addition featuring walls of windows that fill the room with tons of natural light! Relax at the end of a busy day in your master retreat! The master bathroom has been upgraded with designer mirror and lighting, raised panel maple cabinetry, thick granite countertops, new tile flooring, new shower and more! The secondary bedrooms are generous in size with ample closet space. The powder bath has recently been updated with a new granite vanity, fixtures and lighting. The grounds are stunning and offer a quiet park-like setting encompassing pristine gardens, an elegant brick pavered patio and private open views, a rare find indeed! Yes you could have it all! Just minutes to top rated schools, community parks, Tampa Palms Golf and Country Club, I-75, Moffit, USF, Advent Hospital, regional malls and 100s of restaurants.
Location
State FL
County Hillsborough
Community Tampa Palms Unit 3B A Rep
Zoning CU
Rooms
Other Rooms Attic, Bonus Room, Den/Library/Office, Family Room, Formal Dining Room Separate, Formal Living Room Separate
Interior
Interior Features Built-in Features, Ceiling Fans(s), Eat-in Kitchen, Kitchen/Family Room Combo, Open Floorplan, Skylight(s), Solid Wood Cabinets, Stone Counters, Thermostat, Vaulted Ceiling(s), Walk-In Closet(s)
Heating Central
Cooling Central Air
Flooring Carpet, Ceramic Tile, Laminate, Tile
Furnishings Unfurnished
Fireplace false
Appliance Dishwasher, Dryer, Range, Refrigerator, Washer
Laundry Inside, Laundry Room
Exterior
Exterior Feature Irrigation System, Sidewalk
Parking Features Driveway, Garage Door Opener
Garage Spaces 2.0
Fence Other
Community Features Deed Restrictions, Park, Playground, Sidewalks
Utilities Available Cable Connected, Electricity Connected, Sewer Connected, Street Lights, Underground Utilities, Water Connected
View Trees/Woods
Roof Type Shingle
Porch Patio
Attached Garage true
Garage true
Private Pool No
Building
Lot Description City Limits, Sidewalk, Paved
Story 1
Entry Level One
Foundation Slab
Lot Size Range 0 to less than 1/4
Sewer Public Sewer
Water Public
Architectural Style Contemporary
Structure Type Block, Stucco
New Construction false
Construction Status Inspections
Schools
Elementary Schools Tampa Palms-Hb
Middle Schools Liberty-Hb
High Schools Freedom-Hb
Others
Pets Allowed Yes
Senior Community No
Ownership Fee Simple
Monthly Total Fees $25
Acceptable Financing Cash, Conventional, FHA, VA Loan
Listing Terms Cash, Conventional, FHA, VA Loan
Special Listing Condition None
Read Less Info
Want to know what your home might be worth? Contact us for a FREE valuation!

Our team is ready to help you sell your home for the highest possible price ASAP

© 2024 My Florida Regional MLS DBA Stellar MLS. All Rights Reserved.
Bought with FLORIDA EXECUTIVE REALTY
"My job is to find and attract mastery-based advisors to the shop, protect the culture, and make sure everyone is happy! "






