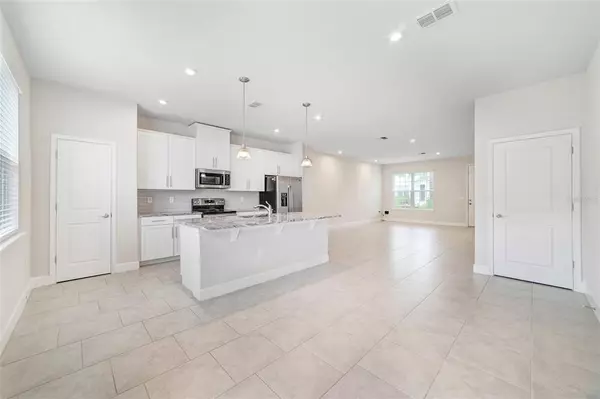$420,000
$425,000
1.2%For more information regarding the value of a property, please contact us for a free consultation.
3 Beds
3 Baths
1,560 SqFt
SOLD DATE : 12/02/2022
Key Details
Sold Price $420,000
Property Type Townhouse
Sub Type Townhouse
Listing Status Sold
Purchase Type For Sale
Square Footage 1,560 sqft
Price per Sqft $269
Subdivision Hamilton Gardens Ph 2A & 2B
MLS Listing ID O6053654
Sold Date 12/02/22
Bedrooms 3
Full Baths 2
Half Baths 1
Construction Status Inspections
HOA Fees $181/mo
HOA Y/N Yes
Originating Board Stellar MLS
Year Built 2020
Annual Tax Amount $3,714
Lot Size 2,613 Sqft
Acres 0.06
Property Description
Almost new 2020, Beautiful 3 bedroom 2.5 bathroom spacious Townhouse. The Chopin floorplan is a 2-story Townhome with a rear-entry 2-car detached garage, outdoor courtyard, 3 bedrooms and 2.5 bathrooms. A spacious and open floor plan is the main feature. The kitchen overlooks the dining space and the great room and features stylish granite countertops and stainless steel appliances. Upstairs, you have three generous Bedrooms, 2 bathrooms, and an enormous walk-in closet for your owners suite. Plus a laundry with a front loading washer and dryer included. Beautiful ceramic tile flooring downstairs and stunning Lifeproof waterproof vinyl plank flooring upstairs, which has a lifetime warranty. CHECK OUT THE MATTERPORT VIRTUAL TOUR OF THIS HOME!
Hamilton Gardens is located in the highly desired Horizon West. Short distance to Hamlin's Town Center & Marina to take advantage of more than 800 acres of shopping, dining, entertainment, and wellness. Enjoy trails and boardwalks along the picturesque shores of Lake Hancock. Hamilton Gardens offers abundant amenities; including a resort-style swimming pool and cabana, dog park, sports lawn, playground, and lush native Florida gardens. Plus top-rated schools. Fireworks can be seen nightly from the community.
Location
State FL
County Orange
Community Hamilton Gardens Ph 2A & 2B
Zoning P-D
Rooms
Other Rooms Inside Utility
Interior
Interior Features Ceiling Fans(s), Eat-in Kitchen, Kitchen/Family Room Combo, Master Bedroom Upstairs, Stone Counters, Vaulted Ceiling(s), Walk-In Closet(s)
Heating Central
Cooling Central Air
Flooring Ceramic Tile, Wood
Furnishings Unfurnished
Fireplace false
Appliance Dishwasher, Dryer, Microwave, Range, Refrigerator, Washer
Laundry Inside, Laundry Closet, Upper Level
Exterior
Exterior Feature Lighting, Sidewalk
Parking Features Alley Access, Driveway, Garage Door Opener, Garage Faces Rear, On Street, Parking Pad
Garage Spaces 2.0
Pool Other
Community Features Deed Restrictions, Park, Playground, Pool
Utilities Available BB/HS Internet Available, Cable Connected, Electricity Connected, Public
Amenities Available Park, Playground, Pool, Recreation Facilities, Trail(s)
Roof Type Shingle
Porch Covered, Front Porch, Patio
Attached Garage false
Garage true
Private Pool No
Building
Lot Description Sidewalk
Story 2
Entry Level Two
Foundation Slab
Lot Size Range 0 to less than 1/4
Sewer Public Sewer
Water None
Structure Type Block, Stucco
New Construction false
Construction Status Inspections
Schools
Elementary Schools Whispering Oak Elem
Middle Schools Sunridge Middle
High Schools Windermere High School
Others
Pets Allowed Breed Restrictions
HOA Fee Include Pool, Maintenance Structure, Recreational Facilities
Senior Community No
Pet Size Large (61-100 Lbs.)
Ownership Fee Simple
Monthly Total Fees $181
Acceptable Financing Cash, Conventional, FHA, VA Loan
Membership Fee Required Required
Listing Terms Cash, Conventional, FHA, VA Loan
Num of Pet 2
Special Listing Condition None
Read Less Info
Want to know what your home might be worth? Contact us for a FREE valuation!

Our team is ready to help you sell your home for the highest possible price ASAP

© 2024 My Florida Regional MLS DBA Stellar MLS. All Rights Reserved.
Bought with REAL BROKER LLC

"My job is to find and attract mastery-based advisors to the shop, protect the culture, and make sure everyone is happy! "






