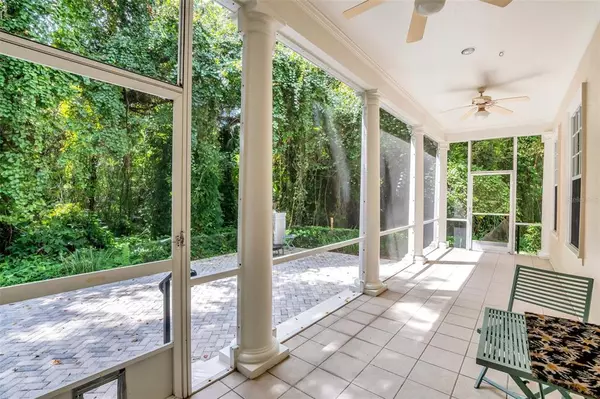$685,000
$699,000
2.0%For more information regarding the value of a property, please contact us for a free consultation.
4 Beds
5 Baths
3,042 SqFt
SOLD DATE : 11/29/2022
Key Details
Sold Price $685,000
Property Type Townhouse
Sub Type Townhouse
Listing Status Sold
Purchase Type For Sale
Square Footage 3,042 sqft
Price per Sqft $225
Subdivision Celebration Charleston Place
MLS Listing ID S5072461
Sold Date 11/29/22
Bedrooms 4
Full Baths 4
Half Baths 1
Construction Status Financing,Inspections
HOA Fees $89/qua
HOA Y/N Yes
Originating Board Stellar MLS
Year Built 2000
Annual Tax Amount $6,573
Lot Size 6,098 Sqft
Acres 0.14
Property Description
4 BR 4.5 BA townhome located in North Village in the area of Charleston Place Celebration! With just over 3,000 square feet of living area, this townhome includes a studio garage apartment over a 2 car garage! PRESERVE/CORNER/END LOT! Downstairs you will find a spacious living, dining room area and kitchen/family room area which all flows together. There are lots of French doors downstairs that open up to the balcony. Downstairs offers wood flooring throughout with carpeting in the living area which also includes a fireplace. A half bath just off the kitchen area. There is another spacious area (could be mud room or work area) just before entering the garage. Upstairs you will find 3 bedrooms and 3 bathrooms. All three bathrooms have been upgraded within the past few years and the kitchen features new granite countertops. Located on the preserve so you will enjoy the privacy this townhome offers! The studio apartment would be a great rental income property. POTENTIAL MONTHLY INCOME OF $1,200 PER MONTH FOR THE APARTMENT. The garage apartment is tenant occupied until September 30, 2022. SEE THE SECOND VIRTUAL TOUR FOR PHOTOS AND LAYOUT OF THE GARAGE APARTMENT. LEASE INFO IS IN THE REALTOR REMARKS.
Location
State FL
County Osceola
Community Celebration Charleston Place
Zoning OPUD
Rooms
Other Rooms Formal Living Room Separate, Inside Utility
Interior
Interior Features Ceiling Fans(s), Kitchen/Family Room Combo, Master Bedroom Upstairs, Solid Wood Cabinets, Walk-In Closet(s)
Heating Central
Cooling Central Air
Flooring Carpet, Tile, Wood
Fireplaces Type Living Room
Furnishings Unfurnished
Fireplace true
Appliance Dishwasher, Dryer, Electric Water Heater, Microwave, Refrigerator, Washer
Laundry Inside
Exterior
Exterior Feature Lighting, Sidewalk
Parking Features Garage Door Opener, Garage Faces Rear, Garage Faces Side
Garage Spaces 2.0
Pool Other
Community Features Association Recreation - Owned, Deed Restrictions, Golf Carts OK, Golf, Park, Playground, Pool, Sidewalks, Tennis Courts
Utilities Available Cable Connected, Electricity Connected, Fiber Optics, Fire Hydrant, Public, Sewer Connected, Street Lights, Water Connected
Amenities Available Park, Playground, Tennis Court(s)
View Trees/Woods
Roof Type Shingle
Porch Covered, Deck, Patio, Porch, Screened
Attached Garage true
Garage true
Private Pool No
Building
Lot Description Corner Lot, Sidewalk, Street Dead-End, Paved, Private
Story 2
Entry Level Two
Foundation Slab
Lot Size Range 0 to less than 1/4
Sewer Public Sewer
Water Public
Structure Type Stucco
New Construction false
Construction Status Financing,Inspections
Schools
Elementary Schools Celebration K-8
Middle Schools Celebration K-8
High Schools Celebration High
Others
Pets Allowed Breed Restrictions, Yes
HOA Fee Include Maintenance Structure, Maintenance Grounds
Senior Community No
Pet Size Medium (36-60 Lbs.)
Ownership Fee Simple
Monthly Total Fees $514
Acceptable Financing Cash, Conventional
Membership Fee Required Required
Listing Terms Cash, Conventional
Num of Pet 2
Special Listing Condition None
Read Less Info
Want to know what your home might be worth? Contact us for a FREE valuation!

Our team is ready to help you sell your home for the highest possible price ASAP

© 2024 My Florida Regional MLS DBA Stellar MLS. All Rights Reserved.
Bought with STELLAR NON-MEMBER OFFICE
"My job is to find and attract mastery-based advisors to the shop, protect the culture, and make sure everyone is happy! "






