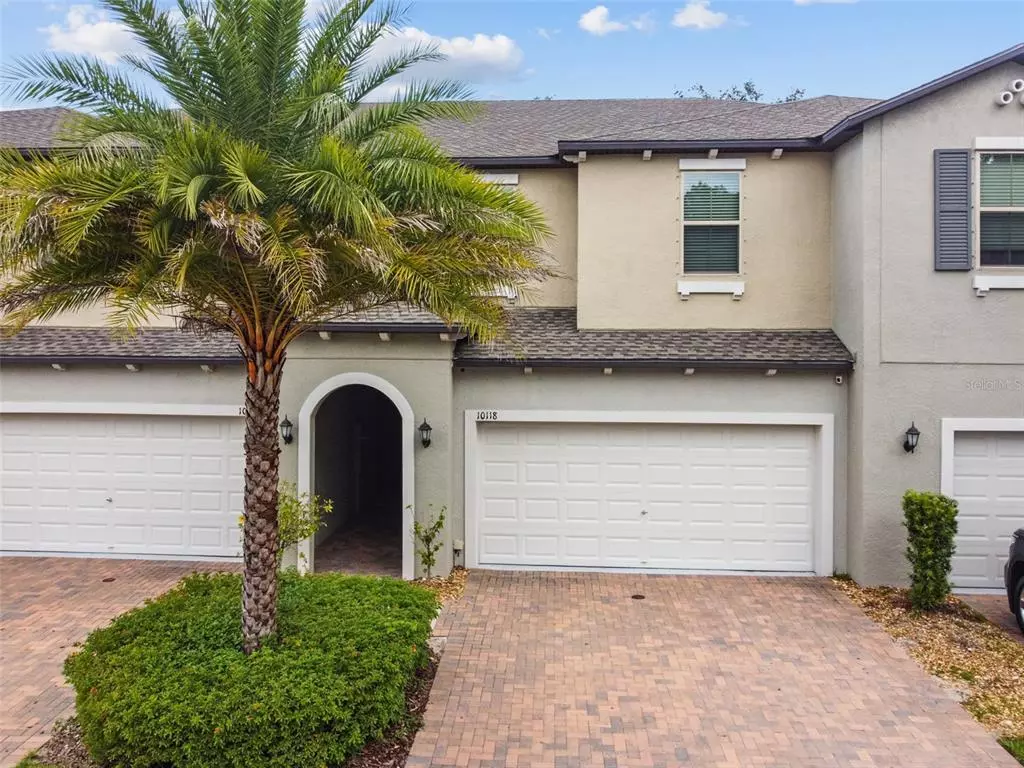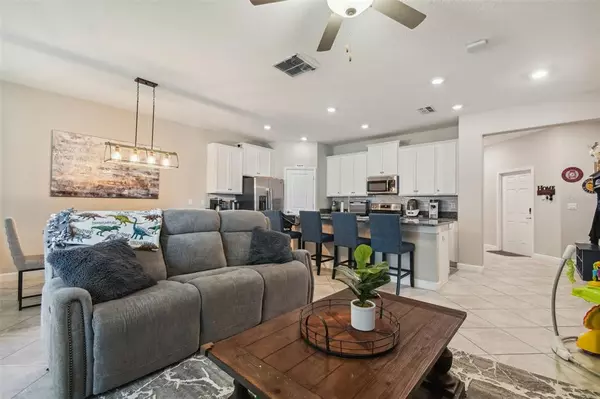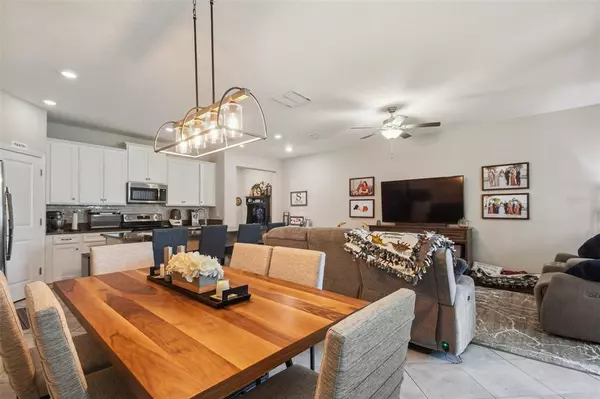$445,000
$449,000
0.9%For more information regarding the value of a property, please contact us for a free consultation.
3 Beds
3 Baths
1,964 SqFt
SOLD DATE : 10/04/2022
Key Details
Sold Price $445,000
Property Type Townhouse
Sub Type Townhouse
Listing Status Sold
Purchase Type For Sale
Square Footage 1,964 sqft
Price per Sqft $226
Subdivision Avesa
MLS Listing ID T3398064
Sold Date 10/04/22
Bedrooms 3
Full Baths 2
Half Baths 1
Construction Status Appraisal,Financing,Inspections,Other Contract Contingencies
HOA Fees $269/mo
HOA Y/N Yes
Originating Board Stellar MLS
Year Built 2020
Annual Tax Amount $5,437
Lot Size 2,178 Sqft
Acres 0.05
Property Description
Location, location, Location! This well appointed 3 bedroom, 2.5 bathroom townhome is in the sought after community of Verona. Only 10 minutes from TPA and 15 minutes from downtown this location couldn't be any better. Verona is a small gated community and features a resort style pool and patio area, great for lounging around or entertaining family and guests. Upon entering you will notice very tall ceilings and an open floor plan. Kitchen is the main feature of the 1st floor and is wide open to the entertaining area. White 42inch staggered cabinetry with crown molding, granite counter tops and stainless appliances really make it pop. Custom lights and fans throughout. 8 foot sliding doors lead out to the screened in lanai & brick paved patio area great for barbecuing. All 3 bedrooms are located upstairs, tall ceilings again on the 2nd floor. All bathrooms include the same white cabinetry and granite. Master bedroom closets have custom fitted California closets for both him and her, a must have nowadays!
Dont miss this opportunity to live in this executive style home. Wont last long! Call for your private showing today.
Location
State FL
County Hillsborough
Community Avesa
Zoning RMC-9
Interior
Interior Features Ceiling Fans(s), In Wall Pest System, Living Room/Dining Room Combo, Master Bedroom Upstairs, Open Floorplan, Solid Surface Counters, Solid Wood Cabinets, Split Bedroom, Stone Counters, Walk-In Closet(s), Window Treatments
Heating Central, Electric
Cooling Central Air
Flooring Carpet, Ceramic Tile
Fireplace false
Appliance Dishwasher, Disposal, Freezer, Microwave, Range, Refrigerator
Exterior
Exterior Feature Lighting, Private Mailbox, Sidewalk
Garage Spaces 2.0
Pool Gunite
Community Features Pool
Utilities Available Electricity Connected
Amenities Available Pool
Roof Type Shingle
Attached Garage true
Garage true
Private Pool No
Building
Story 2
Entry Level Two
Foundation Slab
Lot Size Range 0 to less than 1/4
Sewer Public Sewer
Water None
Structure Type Block, Stucco
New Construction false
Construction Status Appraisal,Financing,Inspections,Other Contract Contingencies
Schools
Elementary Schools Bellamy-Hb
Middle Schools Sergeant Smith Middle-Hb
High Schools Alonso-Hb
Others
Pets Allowed No
HOA Fee Include Pool, Trash, Water
Senior Community No
Ownership Fee Simple
Monthly Total Fees $269
Acceptable Financing Cash, Conventional, FHA, VA Loan
Membership Fee Required Required
Listing Terms Cash, Conventional, FHA, VA Loan
Special Listing Condition None
Read Less Info
Want to know what your home might be worth? Contact us for a FREE valuation!

Our team is ready to help you sell your home for the highest possible price ASAP

© 2024 My Florida Regional MLS DBA Stellar MLS. All Rights Reserved.
Bought with COLDWELL BANKER REALTY

"My job is to find and attract mastery-based advisors to the shop, protect the culture, and make sure everyone is happy! "






