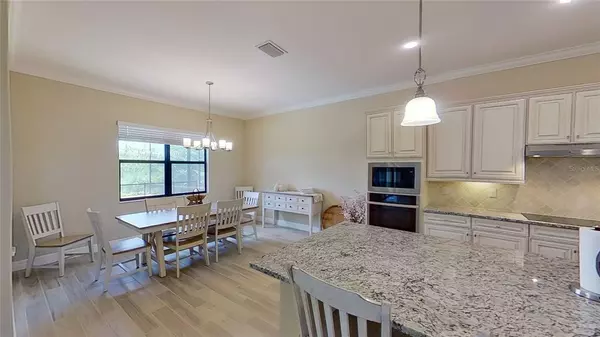$980,000
$995,000
1.5%For more information regarding the value of a property, please contact us for a free consultation.
3 Beds
3 Baths
2,440 SqFt
SOLD DATE : 08/15/2022
Key Details
Sold Price $980,000
Property Type Single Family Home
Sub Type Single Family Residence
Listing Status Sold
Purchase Type For Sale
Square Footage 2,440 sqft
Price per Sqft $401
Subdivision Sarasota National Ph 8
MLS Listing ID N6122151
Sold Date 08/15/22
Bedrooms 3
Full Baths 3
Construction Status Inspections
HOA Fees $979/qua
HOA Y/N Yes
Originating Board Stellar MLS
Year Built 2019
Annual Tax Amount $8,101
Lot Size 0.260 Acres
Acres 0.26
Property Description
Don't miss this opportunity!! Popular Estate Summerville floor plan now on the market!! 3BD/3BA/Den/3CG. Located on low traffic cul de sac street. Open, bright, with neutral colors enhance the ambiance of this gorgeous home. Spectacular and private lake , preserve and golf views. Pavered lanai, large pool. waterfalls, and hot tub complete the scenic picture. The outdoor kitchen is the perfect place to entertain or have those casual dinners off the grill. Inside you will find wood look plank tile in all the main flooring areas. Gourmet kitchen offers high end cabinets, stainless steel appliances, granite counters, tile back splash, and pendant lights with long island offering plenty of counter space. Overlooking spacious breakfast nook or dining area and out into the living space with TV as well. Beautiful lake view throughout the whole main area. Crown molding. Extremely large master bedroom offers plenty of room and has en suite bath that includes dual sinks, walk in shower, garden style tub, and walk in closets. Tray ceiling and crown molding with sliders to lanai and view of lake. Guest bedrooms and baths at opposite end of home for guest privacy. Each bedroom with its own bath. Separate den with french style glass doors available for the person who must work at home or have their own separate den space. Laundry room with cabinets and wash sink. This home comes with 2 GOLF MEMBERSHIPS. Sarasota National is a marvelous community with over 1300 acres designated for preservation, conservation, lakes, and open space with amazing views, Proclaimed as an Audubon International Certified Sanctuary, making it the most gorgeous and enjoyable golf course to play at in the area. Offering resort style amenities with huge resort style pool and spa,Tiki Bar to serve refreshing drinks and a bite of lunch, tennis courts, pickle ball, Bocce courts, coffee lounge/library/card room/meeting place, 7000 sq ft fitness facilities offering classes and day spa, and a 30,000 sq ft Clubhouse with dining and spectacular views. 18 Hole championship golf course surrounded by native wetlands and preserves provides an exhilarating and dramatic back drop for your golfing adventure. Minutes away from the new Wellen Park shopping area and Atlanta Braves stadium. Venice Beach and Venice Downtown are just a short drive. Your choice of restaurants and outdoor activities await. Come find YOUR Florida lifestyle TODAY and Live everyday like your on vacation! 3D VIRTUAL WALK THROUGH AT:https://my.matterport.com/show/?m=Qv2bdz8dYGT SEE IT TODAY!!
Location
State FL
County Sarasota
Community Sarasota National Ph 8
Zoning RE1
Rooms
Other Rooms Den/Library/Office, Inside Utility
Interior
Interior Features Ceiling Fans(s), Crown Molding, High Ceilings, Open Floorplan, Tray Ceiling(s), Walk-In Closet(s), Window Treatments
Heating Central
Cooling Central Air
Flooring Ceramic Tile
Fireplace false
Appliance Cooktop, Dishwasher, Dryer, Microwave, Refrigerator, Washer
Laundry Inside, Laundry Room
Exterior
Exterior Feature Hurricane Shutters, Irrigation System, Sliding Doors
Parking Features Driveway
Garage Spaces 3.0
Pool Heated, In Ground
Community Features Deed Restrictions, Fitness Center, Gated, Golf Carts OK, Pool, Tennis Courts
Utilities Available Cable Available, Electricity Connected, Phone Available, Public, Sewer Connected, Sprinkler Recycled, Water Connected
Amenities Available Cable TV, Clubhouse, Fence Restrictions, Fitness Center, Gated, Golf Course, Pickleball Court(s), Pool, Vehicle Restrictions
View Y/N 1
View Trees/Woods, Water
Roof Type Tile
Attached Garage true
Garage true
Private Pool Yes
Building
Story 1
Entry Level One
Foundation Slab
Lot Size Range 1/4 to less than 1/2
Sewer Public Sewer
Water Public
Structure Type Block, Stucco
New Construction false
Construction Status Inspections
Others
Pets Allowed Yes
HOA Fee Include Guard - 24 Hour, Cable TV, Pool, Escrow Reserves Fund, Internet, Maintenance Grounds, Recreational Facilities
Senior Community No
Pet Size Extra Large (101+ Lbs.)
Ownership Fee Simple
Monthly Total Fees $979
Acceptable Financing Cash, Conventional
Membership Fee Required Required
Listing Terms Cash, Conventional
Num of Pet 2
Special Listing Condition None
Read Less Info
Want to know what your home might be worth? Contact us for a FREE valuation!

Our team is ready to help you sell your home for the highest possible price ASAP

© 2024 My Florida Regional MLS DBA Stellar MLS. All Rights Reserved.
Bought with KELLER WILLIAMS ON THE WATER
"My job is to find and attract mastery-based advisors to the shop, protect the culture, and make sure everyone is happy! "






