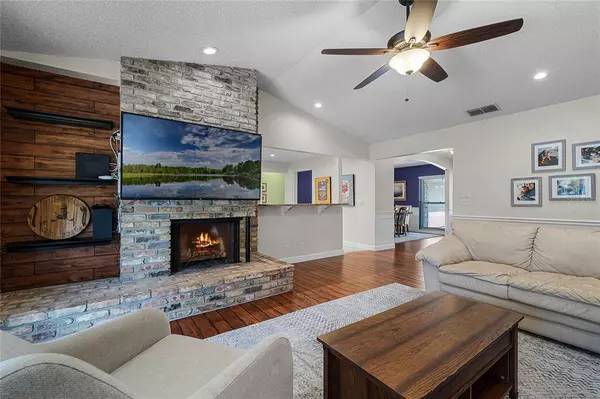$570,000
$569,000
0.2%For more information regarding the value of a property, please contact us for a free consultation.
3 Beds
2 Baths
2,042 SqFt
SOLD DATE : 07/25/2022
Key Details
Sold Price $570,000
Property Type Single Family Home
Sub Type Single Family Residence
Listing Status Sold
Purchase Type For Sale
Square Footage 2,042 sqft
Price per Sqft $279
Subdivision Stonewood First Add
MLS Listing ID O6034071
Sold Date 07/25/22
Bedrooms 3
Full Baths 2
Construction Status Inspections
HOA Fees $26/ann
HOA Y/N Yes
Originating Board Stellar MLS
Year Built 1979
Annual Tax Amount $4,128
Lot Size 10,890 Sqft
Acres 0.25
Property Description
WELCOME HOME to Stonewood, one of Maitland's most sought after and established communities. This 3 bedroom / 2 bathroom single family home boasts over 2,000 square feet of living space, fully screened in pool and porch area, vaulted ceilings, fully updated kitchen with granite countertops, oversized bedrooms, and expansive outdoor spaces ideal for additional use as needed. Recent upgrades include new shingle roof 2020, new flat roof in 2020, new exterior doors in 2018, new windows in 2021, new insulation in 2021, new insulated garage door 2018, new garage motor 2021, new ceiling fans 2022, new Whirlpool microwave and dishwasher 2020, new disposal 2020, new landscape lighting 2019, new dimmable LED recessed lighting 2022, new bathroom sink hardware in 2022, new ceiling fans 2022, and new attic decking 2021. Outfitted with ample storage throughout and an open floorplan conducive for a variety of uses. Host family and friends with ease and comfort. Enjoy backyard bbq's and recreation while using the large pool and outdoor patio areas. Zoned for Seminole County Public Schools. Neighborhood streets lined with mature oaks and vegetation great for morning/evening runs and walks. Schedule your private viewing today!
Location
State FL
County Seminole
Community Stonewood First Add
Zoning R-1AA
Rooms
Other Rooms Inside Utility
Interior
Interior Features Ceiling Fans(s), Crown Molding, High Ceilings, Master Bedroom Main Floor, Open Floorplan, Split Bedroom, Thermostat, Vaulted Ceiling(s), Walk-In Closet(s)
Heating Electric
Cooling Central Air
Flooring Carpet, Hardwood, Tile
Fireplace true
Appliance Dishwasher, Disposal, Electric Water Heater, Microwave, Range, Refrigerator
Laundry Inside
Exterior
Exterior Feature Fence, Irrigation System, Lighting, Rain Gutters, Sidewalk, Sliding Doors
Parking Features Driveway
Garage Spaces 2.0
Utilities Available BB/HS Internet Available, Cable Available, Cable Connected, Electricity Available, Electricity Connected, Sewer Available, Sewer Connected
View Pool, Trees/Woods
Roof Type Shingle
Porch Covered, Rear Porch, Screened
Attached Garage true
Garage true
Private Pool Yes
Building
Lot Description Level, Sidewalk, Paved
Entry Level One
Foundation Slab
Lot Size Range 1/4 to less than 1/2
Sewer Public Sewer
Water Public
Architectural Style Florida, Patio Home, Ranch
Structure Type Block, Brick, Stucco
New Construction false
Construction Status Inspections
Others
Pets Allowed Yes
Senior Community No
Ownership Fee Simple
Monthly Total Fees $26
Acceptable Financing Cash, Conventional, FHA, VA Loan
Membership Fee Required Required
Listing Terms Cash, Conventional, FHA, VA Loan
Special Listing Condition None
Read Less Info
Want to know what your home might be worth? Contact us for a FREE valuation!

Our team is ready to help you sell your home for the highest possible price ASAP

© 2024 My Florida Regional MLS DBA Stellar MLS. All Rights Reserved.
Bought with KELLER WILLIAMS REALTY AT THE PARKS

"My job is to find and attract mastery-based advisors to the shop, protect the culture, and make sure everyone is happy! "






