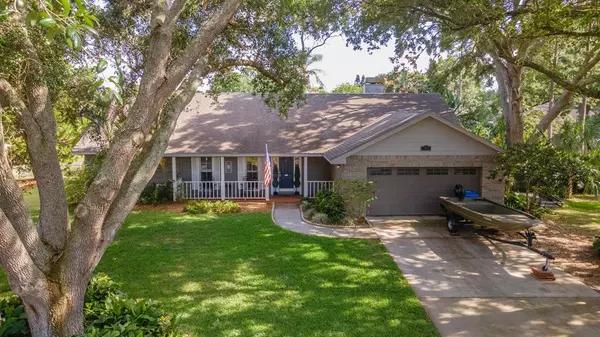$454,000
$459,000
1.1%For more information regarding the value of a property, please contact us for a free consultation.
3 Beds
2 Baths
2,048 SqFt
SOLD DATE : 07/22/2022
Key Details
Sold Price $454,000
Property Type Single Family Home
Sub Type Single Family Residence
Listing Status Sold
Purchase Type For Sale
Square Footage 2,048 sqft
Price per Sqft $221
Subdivision Buckhorn Oaks Unit 2
MLS Listing ID T3373125
Sold Date 07/22/22
Bedrooms 3
Full Baths 2
HOA Fees $20/ann
HOA Y/N Yes
Originating Board Stellar MLS
Year Built 1990
Annual Tax Amount $4,454
Lot Size 0.370 Acres
Acres 0.37
Lot Dimensions 16023
Property Description
Welcome to beautiful Buckhorn Oaks. This charming 3/2 pool home sits on over 1/3 acre! This home welcomes you in with its shaded front yard and inviting porch. Kitchen is updated with 42" cabinets, granite countertops, stainless steel appliances and spacious pantry. Enjoy coffee at the breakfast bar, chat over lunch in the eat-in nook, or serve dinner in the formal dining room. The open and airy living room has high ceilings and wood burning fire place with a view of the pool through the sliding glass doors. The master bedroom includes a pool view, and double closets. Unwind in the master bathroom with spacious tub, separate shower and dual sinks. A split floor plan gives you privacy and space. Experience Florida living by cooling off in the sparkling pool and soaking in the sun on in the screened in lanai. The oversized, fenced in backyard has mature grapevines and several fruit baring trees. Ready for your future garden. NEW 2022 roof to be completed prior to closing. Nestled in the perfect location near schools, parks and shopping. Convenient commute to Tampa and Macdill. Bring your boat!
Location
State FL
County Hillsborough
Community Buckhorn Oaks Unit 2
Zoning RSC-6
Rooms
Other Rooms Family Room
Interior
Interior Features Built-in Features, Ceiling Fans(s), High Ceilings, Stone Counters, Walk-In Closet(s)
Heating Central, Electric
Cooling Central Air
Flooring Carpet, Tile, Vinyl
Fireplaces Type Family Room, Wood Burning
Furnishings Unfurnished
Fireplace true
Appliance Dishwasher, Dryer, Microwave, Range, Refrigerator, Washer, Water Softener
Laundry Inside, Laundry Room
Exterior
Exterior Feature Fence, Storage
Parking Features Driveway, Garage Door Opener
Garage Spaces 2.0
Fence Wood
Pool Gunite, Lighting, Screen Enclosure
Community Features Deed Restrictions
Utilities Available Public
Roof Type Shingle
Porch Front Porch, Patio, Screened
Attached Garage true
Garage true
Private Pool Yes
Building
Lot Description Oversized Lot
Entry Level One
Foundation Slab
Lot Size Range 1/4 to less than 1/2
Sewer Septic Tank
Water Public
Architectural Style Contemporary
Structure Type Concrete, Stucco
New Construction false
Schools
Elementary Schools Valrico-Hb
Middle Schools Mulrennan-Hb
High Schools Durant-Hb
Others
Pets Allowed Yes
Senior Community No
Ownership Fee Simple
Monthly Total Fees $20
Acceptable Financing Cash, Conventional, FHA, VA Loan
Membership Fee Required Required
Listing Terms Cash, Conventional, FHA, VA Loan
Special Listing Condition None
Read Less Info
Want to know what your home might be worth? Contact us for a FREE valuation!

Our team is ready to help you sell your home for the highest possible price ASAP

© 2024 My Florida Regional MLS DBA Stellar MLS. All Rights Reserved.
Bought with BHHS FLORIDA PROPERTIES GROUP
"My job is to find and attract mastery-based advisors to the shop, protect the culture, and make sure everyone is happy! "






