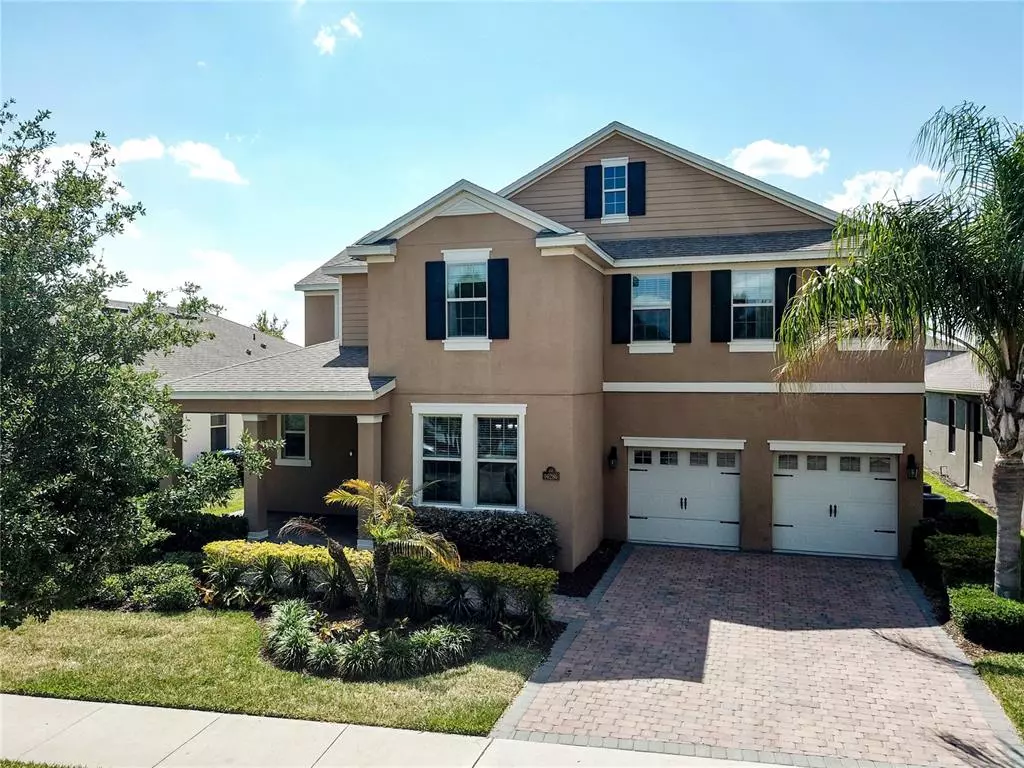$818,200
$855,000
4.3%For more information regarding the value of a property, please contact us for a free consultation.
5 Beds
4 Baths
3,911 SqFt
SOLD DATE : 07/18/2022
Key Details
Sold Price $818,200
Property Type Single Family Home
Sub Type Single Family Residence
Listing Status Sold
Purchase Type For Sale
Square Footage 3,911 sqft
Price per Sqft $209
Subdivision Waterleigh Ph 1C
MLS Listing ID G5054707
Sold Date 07/18/22
Bedrooms 5
Full Baths 3
Half Baths 1
Construction Status Appraisal,Financing,Inspections
HOA Fees $255/mo
HOA Y/N Yes
Originating Board Stellar MLS
Year Built 2017
Annual Tax Amount $7,668
Lot Size 7,840 Sqft
Acres 0.18
Lot Dimensions 61X131
Property Description
PRICE UPDATE! Amazing value for this spacious & extremely popular North Haven model facing Hickorynut Lake. This beautiful home is located in the sought after luxurious Waterleigh - Marina Bay neighborhood within Winter Garden's Master Planned Horizon West community. Situated on a premium lot with the lake in front and conservation area behind, enjoy captivating views from the front porch, back porch, and bedrooms, including nightly fireworks from the nearby theme parks. With 3911 sq ft of interior space, the floor plan perfectly balances plenty of bedrooms for family and guests with equally plentiful room for entertaining in the Family room, dining room, kitchen, and flex room on the first floor and a large loft space on the second floor. The home features a number of upgrades including the appliances (all of which stay), security system, Ring doorbell, and whole house water filtration and softener. Take advantage of the numerous amenities that come with living in Waterleigh including, lawn & landscaping maintenance provided by the HOA, two large clubhouses with rentable space, three resort-style pools, two fitness centers, tennis, sand volleyball, mini-golf course, walking paths that take advantage of how the neighborhood wraps around Hickorynut Lake, regular community events, and so much more.
Location
State FL
County Orange
Community Waterleigh Ph 1C
Zoning P-D
Rooms
Other Rooms Attic, Formal Dining Room Separate, Loft, Storage Rooms
Interior
Interior Features Ceiling Fans(s), Eat-in Kitchen, High Ceilings, Kitchen/Family Room Combo, Master Bedroom Main Floor, Open Floorplan, Solid Surface Counters, Solid Wood Cabinets, Walk-In Closet(s), Window Treatments
Heating Electric
Cooling Central Air
Flooring Carpet, Tile
Furnishings Unfurnished
Fireplace false
Appliance Cooktop, Dishwasher, Disposal, Dryer, Electric Water Heater, Freezer, Ice Maker, Microwave, Range, Refrigerator, Washer, Water Filtration System, Water Softener
Laundry Inside, Laundry Room
Exterior
Exterior Feature Irrigation System, Lighting, Sidewalk, Sliding Doors, Sprinkler Metered
Parking Features Driveway, Garage Door Opener, On Street
Garage Spaces 3.0
Community Features Fishing, Fitness Center, Golf Carts OK, Irrigation-Reclaimed Water, Park, Playground, Pool, Sidewalks, Tennis Courts, Waterfront
Utilities Available BB/HS Internet Available, Cable Available, Electricity Connected, Phone Available, Public, Sewer Connected, Sprinkler Meter, Sprinkler Recycled, Street Lights, Water Connected
Amenities Available Clubhouse, Fence Restrictions, Fitness Center, Maintenance, Park, Playground, Pool, Recreation Facilities, Tennis Court(s), Trail(s)
View Y/N 1
View Park/Greenbelt, Water
Roof Type Shingle
Porch Covered, Front Porch, Rear Porch, Screened
Attached Garage true
Garage true
Private Pool No
Building
Lot Description Conservation Area, Greenbelt, Sidewalk, Paved
Story 2
Entry Level Two
Foundation Slab
Lot Size Range 0 to less than 1/4
Builder Name DR Horton
Sewer Public Sewer
Water Public
Architectural Style Traditional
Structure Type Block, Stucco, Wood Frame
New Construction false
Construction Status Appraisal,Financing,Inspections
Schools
Elementary Schools Water Spring Elementary
Middle Schools Bridgewater Middle
High Schools Horizon High School
Others
Pets Allowed Yes
HOA Fee Include Pool, Maintenance Grounds, Management, Pool, Recreational Facilities
Senior Community No
Pet Size Extra Large (101+ Lbs.)
Ownership Fee Simple
Monthly Total Fees $255
Acceptable Financing Cash, Conventional, FHA, VA Loan
Membership Fee Required Required
Listing Terms Cash, Conventional, FHA, VA Loan
Num of Pet 3
Special Listing Condition None
Read Less Info
Want to know what your home might be worth? Contact us for a FREE valuation!

Our team is ready to help you sell your home for the highest possible price ASAP

© 2024 My Florida Regional MLS DBA Stellar MLS. All Rights Reserved.
Bought with DENIZ REALTY PARTNERS LLC
"My job is to find and attract mastery-based advisors to the shop, protect the culture, and make sure everyone is happy! "






