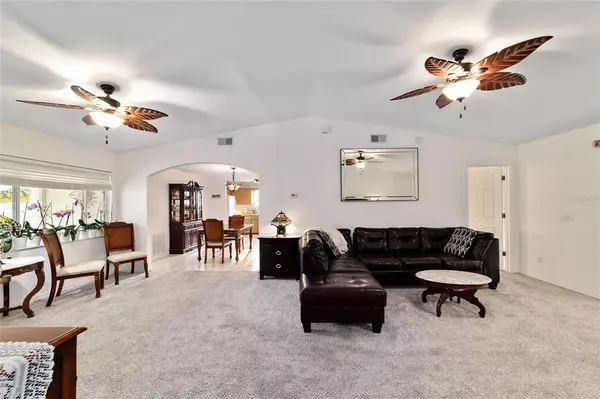$245,999
$245,999
For more information regarding the value of a property, please contact us for a free consultation.
3 Beds
2 Baths
1,448 SqFt
SOLD DATE : 07/19/2022
Key Details
Sold Price $245,999
Property Type Single Family Home
Sub Type Single Family Residence
Listing Status Sold
Purchase Type For Sale
Square Footage 1,448 sqft
Price per Sqft $169
Subdivision Cherrywood Estates
MLS Listing ID OM639532
Sold Date 07/19/22
Bedrooms 3
Full Baths 2
Construction Status Other Contract Contingencies
HOA Fees $243/mo
HOA Y/N Yes
Originating Board Stellar MLS
Year Built 1997
Annual Tax Amount $994
Lot Size 10,454 Sqft
Acres 0.24
Lot Dimensions 92x114
Property Description
Life’s simple pleasures! This three-bedroom home is immaculately clean, turnkey, newly fenced-in backyard with updated spa-like baths. The property is set amongst manicured grounds within Cheery Wood Estates. As a resident, you will have access to lifestyle amenities including a pool, and recreational facilities in a park setting. The floor plan incorporates three bedrooms, a large open space kitchen, high ceilings and slider doors that open up to the enclosed lanai. The generously proportioned interior flows effortlessly from the open-plan living space to the covered porch from which you can admire the views of the park. With its warm sense of community, and only moments to shops, eateries and hospitals, this home provides all the elements for relaxing, comfortable and easy-care living. The home could be sold furnished, just bring your toothbrush.
Location
State FL
County Marion
Community Cherrywood Estates
Zoning R1
Interior
Interior Features Cathedral Ceiling(s), Ceiling Fans(s), Split Bedroom, Thermostat, Walk-In Closet(s)
Heating Central, Electric
Cooling Central Air
Flooring Carpet, Tile
Furnishings Negotiable
Fireplace false
Appliance Dishwasher, Microwave, Range, Refrigerator
Laundry In Garage
Exterior
Exterior Feature Fence, Irrigation System, Lighting, Sidewalk
Garage Spaces 2.0
Community Features Deed Restrictions, Park, Pool
Utilities Available Electricity Connected
Amenities Available Park, Pool
View Park/Greenbelt
Roof Type Shingle
Porch Covered, Enclosed, Front Porch, Patio, Porch, Rear Porch, Screened
Attached Garage true
Garage true
Private Pool No
Building
Lot Description Paved
Story 1
Entry Level One
Foundation Slab
Lot Size Range 0 to less than 1/4
Sewer Septic Tank
Water Public
Structure Type Block, Concrete, Stucco
New Construction false
Construction Status Other Contract Contingencies
Others
Pets Allowed Yes
HOA Fee Include Cable TV, Pool, Maintenance Grounds, Other, Recreational Facilities
Senior Community Yes
Ownership Fee Simple
Monthly Total Fees $243
Acceptable Financing Cash, Conventional, FHA, USDA Loan, VA Loan
Membership Fee Required Required
Listing Terms Cash, Conventional, FHA, USDA Loan, VA Loan
Special Listing Condition None
Read Less Info
Want to know what your home might be worth? Contact us for a FREE valuation!

Our team is ready to help you sell your home for the highest possible price ASAP

© 2024 My Florida Regional MLS DBA Stellar MLS. All Rights Reserved.
Bought with PEGASUS REALTY & ASSOC INC

"My job is to find and attract mastery-based advisors to the shop, protect the culture, and make sure everyone is happy! "






