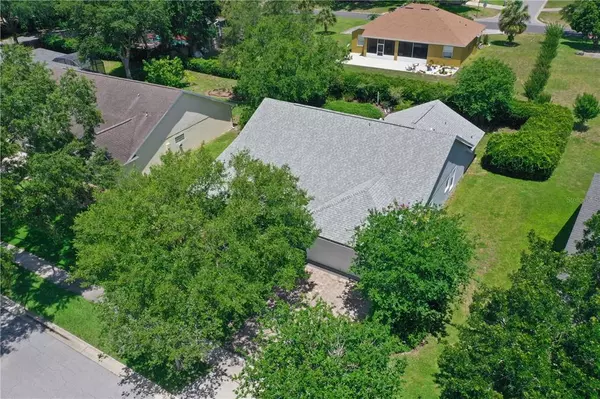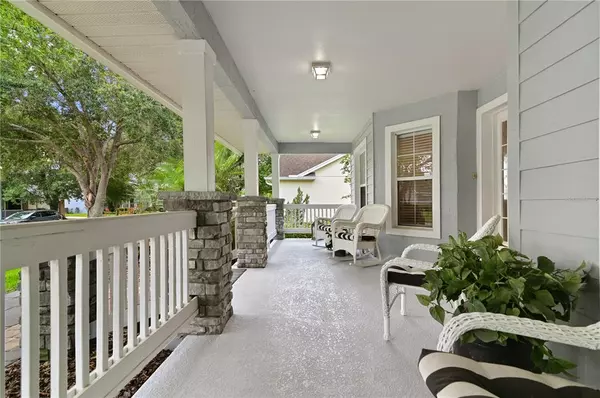$446,000
$445,900
For more information regarding the value of a property, please contact us for a free consultation.
3 Beds
2 Baths
2,049 SqFt
SOLD DATE : 07/01/2022
Key Details
Sold Price $446,000
Property Type Single Family Home
Sub Type Single Family Residence
Listing Status Sold
Purchase Type For Sale
Square Footage 2,049 sqft
Price per Sqft $217
Subdivision Errol Vista Estates
MLS Listing ID O6031047
Sold Date 07/01/22
Bedrooms 3
Full Baths 2
Construction Status Inspections
HOA Fees $15/ann
HOA Y/N Yes
Originating Board Stellar MLS
Year Built 1998
Annual Tax Amount $1,691
Lot Size 10,890 Sqft
Acres 0.25
Lot Dimensions 123x120x86x76
Property Description
"Home Sweet Home" describes this home in the Vistas at Errol Estate. Amazing curb appeal gives you a feeling of "once upon a time" as you enter the front porch that welcomes you home. Brick pavers from the driveway lead to the porch make a grand statement! Stacked stone columns and wood railing run across the entire length of the covered porch. Immaculately maintained mechanically and cosmetically! This 3 bedroom home is absolutely lovely and offers all the upgrades you desire. The architectural roof replaced in 2018 is an energy star reflective shingle with Rhino premium synthetic underlay. Step inside and you're immediately greeted with views to the backyard full of lush greenery that give the you the feeling of a secret oasis! Hardwood floors run through the foyer with the formal living and dining bordering opposite sides. Vaulted ceilings, and custom woodwork spoil the home with architectural details throughout. Follow into the family room that is extremely generous in size, more vaulted ceilings, oversized glass sliding doors, wood encased windows for more natural light. Views to most rooms including the kitchen, breakfast nook and outdoors make the family room the focus of the entire home. The kitchen, recently remodeled, is just gorgeous! Custom wood cabinetry, finished in alabaster with mocha glaze that compliments the beautiful granite countertops. Equipped with stainless appliances and plenty of storage to please the chef of the house. Pass through the nook and you'll find the owner's suite. More hardwood flooring, vaulted ceilings, outdoor access, wood framed windows and walk in closet. The owner's bath was completely remodeled and redesigned bringing comfort and elegance together. A full walk in shower with no glass to ever worry about cleaning! The walk in shower offers style as well as handicap entry if ever needed. Custom tile work and convenience niche for storage add nice detail. Beautiful wood cabinetry, extended height vanity with dual sinks, enclosed powder room, storage drawers and granite finish the bath suite. Further down the hallway, you'll find 2 guest bedrooms and a remodeled guest bath. Both guest bedrooms have high vaulted ceilings, one has built-in storage cabinetry and the other has custom molding. Step outside into a whimsical garden space, custom bricks dress the long patio, an ivy drenched pergola brings additional shade, a private space lined with hedges, flowering Crepe Myrtles, and easy to maintain drought resistant plants and flowers. A shed for your gardening tools and equipment will come in handy for extra storage! Errol Estate is one of Apopka's most premiere communities and not a cookie cutter neighborhood! Super quick and easy access to 441 and 429 expressway. Just minutes to shopping and dining too! Northwest Recreation, 180 acre family sports park featuring playground, walking trails, amphitheater with frequent free concerts, sports fields, football, soccer, tennis courts, volleyball, basketball is just a few minutes away. Kelly Park natural springs and Wekiwa State Park is approx. 5 miles! Apopka is an amazing location offering a wonderful quality of life yet convenience to shopping, dining, theme parks, Orlando, Winter Garden, Lake Mary. Good School Zone!! Call your realtor to schedule a viewing, you will not be disappointed!
Location
State FL
County Orange
Community Errol Vista Estates
Zoning RMF
Rooms
Other Rooms Attic, Breakfast Room Separate, Family Room, Formal Dining Room Separate, Formal Living Room Separate, Great Room, Inside Utility, Storage Rooms
Interior
Interior Features Built-in Features, Ceiling Fans(s), Eat-in Kitchen, Kitchen/Family Room Combo, Living Room/Dining Room Combo, Master Bedroom Main Floor, Open Floorplan, Solid Wood Cabinets, Split Bedroom, Stone Counters, Thermostat, Walk-In Closet(s)
Heating Central, Electric, Heat Pump
Cooling Central Air
Flooring Carpet, Vinyl, Wood
Fireplace false
Appliance Dishwasher, Disposal, Electric Water Heater, Microwave, Range, Refrigerator
Laundry Inside, Laundry Room, Other
Exterior
Exterior Feature Gray Water System, Irrigation System, Lighting, Other, Rain Gutters, Sidewalk, Sliding Doors, Sprinkler Metered, Storage
Parking Features Driveway, Garage Door Opener, Ground Level
Garage Spaces 2.0
Community Features Golf Carts OK, Irrigation-Reclaimed Water
Utilities Available Cable Connected, Electricity Connected, Public, Sewer Connected, Sprinkler Meter, Sprinkler Recycled, Street Lights, Underground Utilities, Water Connected
View Garden
Roof Type Shingle
Porch Covered, Deck, Front Porch, Patio, Porch, Rear Porch
Attached Garage true
Garage true
Private Pool No
Building
Lot Description Cleared, City Limits, In County, Level, Sidewalk, Paved
Entry Level One
Foundation Slab, Stem Wall
Lot Size Range 1/4 to less than 1/2
Builder Name Royal Palm Custom Homes
Sewer Public Sewer
Water Public
Architectural Style Contemporary, Courtyard, Craftsman, Custom, Florida, Patio Home, Ranch
Structure Type Block, Concrete, Stone, Stucco
New Construction false
Construction Status Inspections
Schools
Elementary Schools Apopka Elem
Middle Schools Wolf Lake Middle
High Schools Apopka High
Others
Pets Allowed Yes
HOA Fee Include Common Area Taxes, Management
Senior Community No
Pet Size Extra Large (101+ Lbs.)
Ownership Fee Simple
Monthly Total Fees $15
Acceptable Financing Cash, Conventional, FHA, VA Loan
Membership Fee Required Required
Listing Terms Cash, Conventional, FHA, VA Loan
Special Listing Condition None
Read Less Info
Want to know what your home might be worth? Contact us for a FREE valuation!

Our team is ready to help you sell your home for the highest possible price ASAP

© 2024 My Florida Regional MLS DBA Stellar MLS. All Rights Reserved.
Bought with CHARLES RUTENBERG REALTY ORLANDO
"My job is to find and attract mastery-based advisors to the shop, protect the culture, and make sure everyone is happy! "






