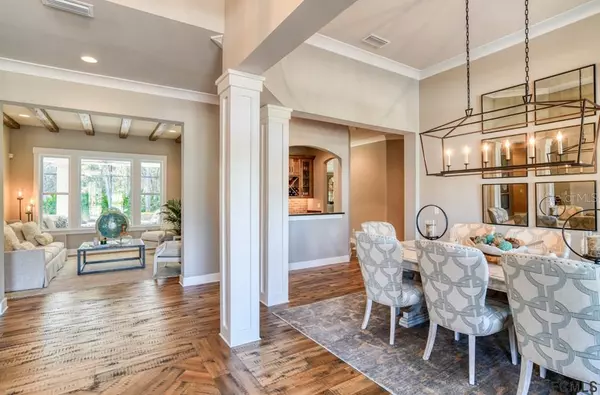$2,200,000
$2,200,000
For more information regarding the value of a property, please contact us for a free consultation.
4 Beds
6 Baths
4,897 SqFt
SOLD DATE : 03/18/2022
Key Details
Sold Price $2,200,000
Property Type Single Family Home
Sub Type Single Family Residence
Listing Status Sold
Purchase Type For Sale
Square Footage 4,897 sqft
Price per Sqft $449
Subdivision St. Johns Dev
MLS Listing ID FC274164
Sold Date 03/18/22
Bedrooms 4
Full Baths 6
HOA Fees $138
HOA Y/N Yes
Originating Board Flagler
Year Built 2017
Lot Size 0.940 Acres
Acres 0.94
Property Description
Located within the premier golf club community of Palencia this custom built 4 bedroom and 6 bath home exudes privacy and luxury. Located on a cul-de-sac backing up to a Preserve this 4897 square foot home will please even the most discerning buyer. The upgrades are too many to mention so please see attached list of notable features. Elegant glass and wrought iron front doors are an indication of the extravagant attention to detail spent on this home. The owner's retreat, with sitting area opens to the screened lanai and pool area providing ample places for quiet solitude and meditation. The master bath has heated floors, an oversized soaker tub, his and her custom designed closets, and a walk-through double shower with a wall niche in-set with graphite dark charm. Private accommodations comprise of 3 additional en-suite bedrooms located in separate areas of the home for privacy.
Location
State FL
County St Johns
Community St. Johns Dev
Zoning OUT/CNTY
Interior
Interior Features Ceiling Fans(s), Solid Surface Counters, Walk-In Closet(s)
Heating Central, Electric
Cooling Central Air
Flooring Wood
Fireplaces Type Gas
Fireplace true
Appliance Microwave, Range, Refrigerator
Laundry Inside
Exterior
Exterior Feature Fence, Lighting, Outdoor Kitchen
Garage Spaces 4.0
Pool In Ground, Salt Water
Community Features Deed Restrictions, Pool
Utilities Available Water Connected
Amenities Available Clubhouse, Dock, Fitness Center, Gated, Golf Course, Pool, Sauna
Roof Type Shingle
Porch Porch, Rear Porch, Screened
Garage true
Private Pool Yes
Building
Lot Description Cul-De-Sac, Interior Lot
Story 1
Lot Size Range 1/2 to less than 1
Sewer Public Sewer
Water Public
Architectural Style Ranch
Structure Type Stucco
Others
Senior Community No
Acceptable Financing Cash, VA Loan
Listing Terms Cash, VA Loan
Read Less Info
Want to know what your home might be worth? Contact us for a FREE valuation!

Our team is ready to help you sell your home for the highest possible price ASAP

© 2024 My Florida Regional MLS DBA Stellar MLS. All Rights Reserved.
Bought with NON-MLS OFFICE
"My job is to find and attract mastery-based advisors to the shop, protect the culture, and make sure everyone is happy! "






