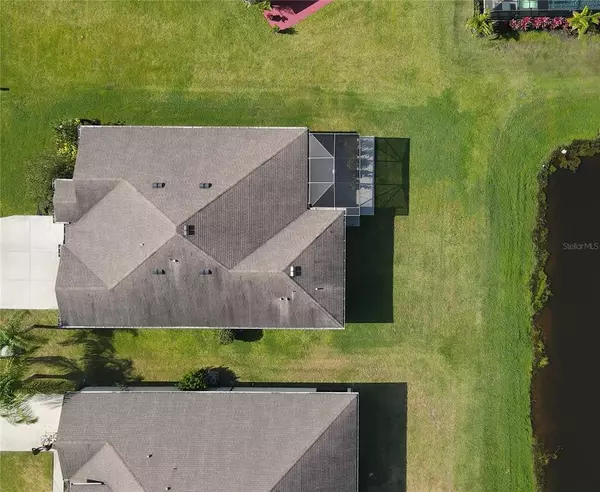$535,000
$525,000
1.9%For more information regarding the value of a property, please contact us for a free consultation.
4 Beds
3 Baths
2,484 SqFt
SOLD DATE : 06/04/2022
Key Details
Sold Price $535,000
Property Type Single Family Home
Sub Type Single Family Residence
Listing Status Sold
Purchase Type For Sale
Square Footage 2,484 sqft
Price per Sqft $215
Subdivision Harrison Ranch Ph Ii-B
MLS Listing ID A4534159
Sold Date 06/04/22
Bedrooms 4
Full Baths 3
Construction Status Appraisal,Financing
HOA Fees $9/ann
HOA Y/N Yes
Year Built 2016
Annual Tax Amount $5,904
Lot Size 8,712 Sqft
Acres 0.2
Property Description
Welcome to a spacious Floridian oasis with a peaceful lake view. This lovely four bedroom, three bathroom home has the open floor plan you've been looking for. Upon entering the home you'll find a generous great room to your left currently being used as a gathering area but could be used as an office, formal dining room, or playroom. Just beyond the front great room is the open concept kitchen/dining/living room combo. Hosting is a breeze with extensive countertop space and an oversized island. The living room sliding glass door opens up onto the oversized screened-in lanai overlooking the lake behind the house. Enjoy stunning sunsets and quiet mornings from the privacy of your extended lanai; with ample covered and uncovered space. The master retreat is bathed in natural sunlight and boasts great lake views thanks to the large western-facing window. The master suite also features a generous walk-in closet and a well-appointed bathroom. Split floor plan includes three guest rooms. One of the guest bedrooms offers an attached ensuite. Three car garage will give you the storage you need. Harrison Ranch is a highly sought after community with a beautiful clubhouse complete with playground, pool, tennis courts, and fitness center. Conveniently located less than 10 minutes from Interstate 75, the Ellenton Outlet mall, and food stores.
Location
State FL
County Manatee
Community Harrison Ranch Ph Ii-B
Zoning PDMU/N
Direction E
Interior
Interior Features Ceiling Fans(s), Eat-in Kitchen, Kitchen/Family Room Combo, Open Floorplan, Solid Surface Counters, Tray Ceiling(s), Walk-In Closet(s), Window Treatments
Heating Central
Cooling Central Air
Flooring Carpet, Ceramic Tile
Furnishings Unfurnished
Fireplace false
Appliance Dishwasher, Disposal, Dryer, Microwave, Range, Washer
Exterior
Exterior Feature Sidewalk, Sliding Doors
Garage Spaces 3.0
Utilities Available Cable Connected, Electricity Connected, Sewer Connected, Street Lights, Water Connected
Waterfront Description Lake
View Y/N 1
Roof Type Shingle
Attached Garage true
Garage true
Private Pool No
Building
Story 1
Entry Level One
Foundation Slab
Lot Size Range 0 to less than 1/4
Sewer Public Sewer
Water Public
Structure Type Block, Stucco
New Construction false
Construction Status Appraisal,Financing
Others
Pets Allowed Yes
Senior Community No
Ownership Fee Simple
Monthly Total Fees $9
Membership Fee Required Required
Special Listing Condition None
Read Less Info
Want to know what your home might be worth? Contact us for a FREE valuation!

Our team is ready to help you sell your home for the highest possible price ASAP

© 2024 My Florida Regional MLS DBA Stellar MLS. All Rights Reserved.
Bought with COLDWELL BANKER REALTY
"My job is to find and attract mastery-based advisors to the shop, protect the culture, and make sure everyone is happy! "






