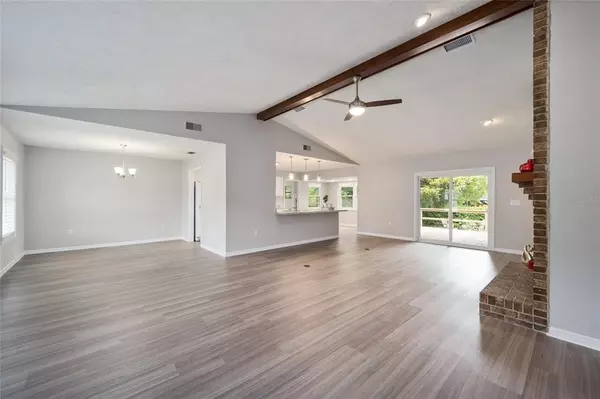$366,000
$350,000
4.6%For more information regarding the value of a property, please contact us for a free consultation.
3 Beds
2 Baths
2,055 SqFt
SOLD DATE : 06/03/2022
Key Details
Sold Price $366,000
Property Type Single Family Home
Sub Type Single Family Residence
Listing Status Sold
Purchase Type For Sale
Square Footage 2,055 sqft
Price per Sqft $178
Subdivision Country Estate
MLS Listing ID OM638340
Sold Date 06/03/22
Bedrooms 3
Full Baths 2
Construction Status Other Contract Contingencies
HOA Y/N No
Year Built 1984
Annual Tax Amount $1,649
Lot Size 0.330 Acres
Acres 0.33
Lot Dimensions 111x130
Property Description
JUST REMODELED BEAUTIFUL HGTV LOOKING HOME! Located in a private cul-de-sac sitting on .33 acres lot, where everything has been taken care of: NEW ROOF, NEW vinyl wood plank floors, freshly painted, NEW water heater, newer appliances, brand new dishwasher and stove. New countertops and new sink in the kitchen, remodeled bathrooms, NEW light fixtures, NEW blinds, NEW doors, newer windows. Split floor plan and open concept adorned with the amazing fireplace. Extra bonus room that can be used as an office, or playroom, reading room, a small gym or storage. Beautiful outdoor deck to enjoy the sunset at the new fire pit and the new landscape with an amazing view to a horse farm. CALL TODAY for a private showing!
Location
State FL
County Marion
Community Country Estate
Zoning R1
Rooms
Other Rooms Bonus Room, Great Room, Inside Utility
Interior
Interior Features High Ceilings, Open Floorplan, Split Bedroom, Walk-In Closet(s), Window Treatments
Heating Electric
Cooling Central Air
Flooring Vinyl
Fireplaces Type Family Room, Living Room
Fireplace true
Appliance Dishwasher, Microwave, Range, Refrigerator
Laundry Inside
Exterior
Exterior Feature Irrigation System, Sliding Doors
Parking Features Driveway
Garage Spaces 2.0
Utilities Available Public
Roof Type Shingle
Attached Garage true
Garage true
Private Pool No
Building
Lot Description Cul-De-Sac
Story 1
Entry Level One
Foundation Slab
Lot Size Range 1/4 to less than 1/2
Sewer Septic Tank
Water Public
Structure Type Vinyl Siding
New Construction false
Construction Status Other Contract Contingencies
Schools
Elementary Schools Ward-Highlands Elem. School
Middle Schools Fort King Middle School
High Schools Forest High School
Others
Senior Community No
Ownership Fee Simple
Acceptable Financing Cash, Conventional, FHA, USDA Loan, VA Loan
Listing Terms Cash, Conventional, FHA, USDA Loan, VA Loan
Special Listing Condition None
Read Less Info
Want to know what your home might be worth? Contact us for a FREE valuation!

Our team is ready to help you sell your home for the highest possible price ASAP

© 2024 My Florida Regional MLS DBA Stellar MLS. All Rights Reserved.
Bought with STELLAR NON-MEMBER OFFICE
"My job is to find and attract mastery-based advisors to the shop, protect the culture, and make sure everyone is happy! "






