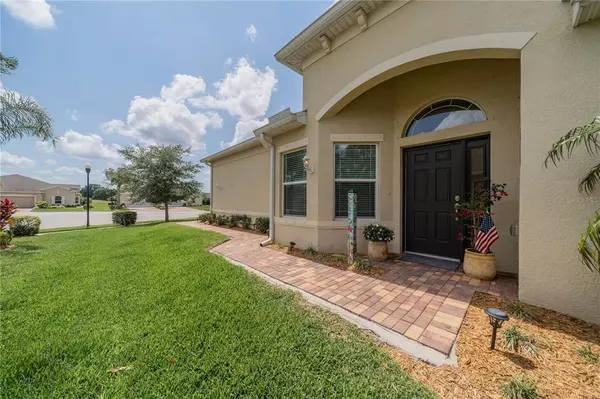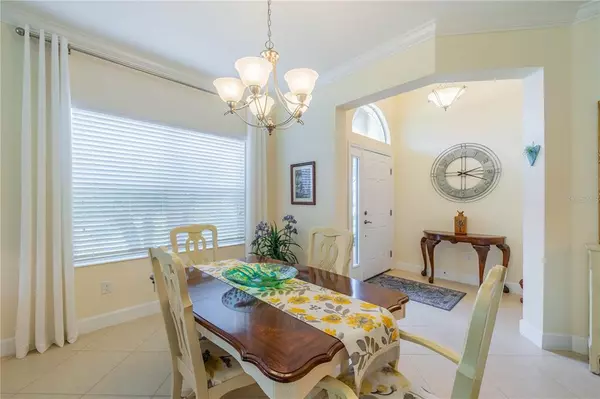$405,000
$405,000
For more information regarding the value of a property, please contact us for a free consultation.
2 Beds
2 Baths
1,735 SqFt
SOLD DATE : 05/26/2022
Key Details
Sold Price $405,000
Property Type Single Family Home
Sub Type Villa
Listing Status Sold
Purchase Type For Sale
Square Footage 1,735 sqft
Price per Sqft $233
Subdivision Sun City Center Unit 274 & 2
MLS Listing ID T3364163
Sold Date 05/26/22
Bedrooms 2
Full Baths 2
Construction Status Appraisal,Financing,Inspections
HOA Fees $232/qua
HOA Y/N Yes
Originating Board Stellar MLS
Year Built 2016
Annual Tax Amount $3,911
Lot Size 6,098 Sqft
Acres 0.14
Property Description
It's finally here! The home you have been searching for….YOUR Florida DREAM home!! Located in a gated community with it's own HOA pool. No one but HOA residents have access. This gorgeous 2 bedroom/2 bath and study with pocket doors, is too good to pass up. As you enter the foyer you will quickly be pulled into the large great room with dining room and kitchen and immediately feel comfortable and at home. Though the size of this area is large enough to entertain if you wish, it is also cozy. Strolling through the great room area you will easily notice many special features – diagonal ceramic tile flooring, tray ceiling, decorative ceiling fans, small stained-glass windows for a special touch, plenty of natural sunlight, crown molding, and a triple slider giving you access to an incredible lanai. The paver floored lanai is a great place to have morning coffee and your favorite drink in the evening. Backing into a conservation area with a view of a golf course, this is a wonderful place to spend quiet time and it features a roll down screen to give you complete privacy from your neighbor. The master bedroom has ample space for you, a tray ceiling with decorative fan, and features carpeting for a warm morning feeling. Attached is the beautiful master bath. Oh my goodness! Separate comfort height sinks with granite, a walk-in shower with floor-to-ceiling tile, a separate water closet, and access to a huge walk-in closet. The chef's delight kitchen is part of the open living area. It gives you granite though-out including backsplash, pull-out shelving in the lower cabinets, accent lights above for soft evening lighting, stainless appliances, an island large enough for bar stools and casual eating, and an invitation to cook. How often do you see a laundry room featuring lots of cabinet storage, a sink, granite countertops, and a great washer & dryer? You will here. The study has carpet for warmth, plenty of space, natural lighting, and pocket doors for privacy. The guest bath gives you a comfort height, large, granite top cabinet. The tub/shower has tub-to-ceiling tile for an inviting touch. Next to the bath is the second bedroom giving you the split bedroom floorplan. Carpet and a large closet are here. As you casually walk though this special home you will also see crown molding everywhere. Adding to this dream home is that it is being sold “turn-Key”. All furniture and furnishings are included as is the golf cart. Did you notice the garage? It gives you space for two cars and the golf cart, along with ample shelving. It's time to view this incredible home.
Location
State FL
County Hillsborough
Community Sun City Center Unit 274 & 2
Zoning PD-MU
Rooms
Other Rooms Den/Library/Office, Great Room, Inside Utility
Interior
Interior Features Ceiling Fans(s), Crown Molding, High Ceilings, Living Room/Dining Room Combo, Open Floorplan, Solid Wood Cabinets, Split Bedroom, Tray Ceiling(s), Walk-In Closet(s), Window Treatments
Heating Central, Electric
Cooling Central Air
Flooring Carpet, Ceramic Tile
Furnishings Turnkey
Fireplace false
Appliance Cooktop, Dishwasher, Disposal, Dryer, Electric Water Heater, Microwave, Range, Refrigerator, Washer
Laundry Inside, Laundry Room
Exterior
Exterior Feature Hurricane Shutters, Irrigation System, Sidewalk, Sliding Doors
Parking Features Driveway, Garage Door Opener
Garage Spaces 2.0
Community Features Fitness Center, Gated, Golf Carts OK, Pool, Tennis Courts
Utilities Available BB/HS Internet Available, Cable Connected, Electricity Connected, Phone Available, Public, Sewer Connected, Underground Utilities, Water Connected
Amenities Available Clubhouse, Optional Additional Fees, Pickleball Court(s), Pool
View Golf Course, Trees/Woods
Roof Type Shingle
Porch Covered, Patio, Screened
Attached Garage true
Garage true
Private Pool No
Building
Lot Description Cul-De-Sac, Near Golf Course, Paved
Story 1
Entry Level One
Foundation Slab
Lot Size Range 0 to less than 1/4
Sewer Public Sewer
Water Public
Architectural Style Contemporary
Structure Type Stucco
New Construction false
Construction Status Appraisal,Financing,Inspections
Others
Pets Allowed Yes
HOA Fee Include Common Area Taxes, Pool, Escrow Reserves Fund, Maintenance Grounds, Private Road, Security
Senior Community Yes
Pet Size Extra Large (101+ Lbs.)
Ownership Fee Simple
Monthly Total Fees $441
Acceptable Financing Cash, Conventional
Membership Fee Required Required
Listing Terms Cash, Conventional
Num of Pet 2
Special Listing Condition None
Read Less Info
Want to know what your home might be worth? Contact us for a FREE valuation!

Our team is ready to help you sell your home for the highest possible price ASAP

© 2025 My Florida Regional MLS DBA Stellar MLS. All Rights Reserved.
Bought with FINE PROPERTIES
"My job is to find and attract mastery-based advisors to the shop, protect the culture, and make sure everyone is happy! "






