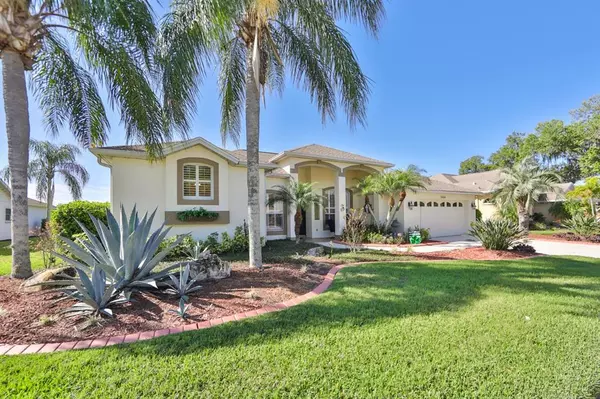$637,100
$624,900
2.0%For more information regarding the value of a property, please contact us for a free consultation.
2 Beds
2 Baths
2,218 SqFt
SOLD DATE : 04/14/2022
Key Details
Sold Price $637,100
Property Type Single Family Home
Sub Type Single Family Residence
Listing Status Sold
Purchase Type For Sale
Square Footage 2,218 sqft
Price per Sqft $287
Subdivision Parkwood Lakes Ph Iv
MLS Listing ID T3360755
Sold Date 04/14/22
Bedrooms 2
Full Baths 2
Construction Status No Contingency
HOA Fees $41/ann
HOA Y/N Yes
Year Built 1995
Annual Tax Amount $3,408
Lot Size 9,583 Sqft
Acres 0.22
Lot Dimensions 80x120
Property Description
ELEGANT POOL HOME WITH WATER VIEW IN DESIRABLE LOCATION! Welcome to this stunning, custom pool home with amazing water views in the highly sought after neighborhood of Parkwood Lakes. This gorgeous home boasts almost 2300 sq ft of comfortable living space with tons of updates and offers rare 2 huge private master suites. The newer lush landscaping, custom decorative borders and an inviting entryway, gives this home rich curb appeal. Step inside the double doors and be wowed by the classy neutral decor, crown moulding, plantation shutters, handscraped maple engineered hardwood, rounded corners and high ceilings throughout. The cozy living room and dining room, with a built in window bench seat are the perfect spaces for all your entertainment needs. The spacious den/office can easily be used for your 3rd bedroom if needed. The main master suite is your own private oasis with a huge ensuite bathroom with dual sinks, walk in shower and soaker tub and the bedroom has its own slider leading to the lanai. The large second master suite is located at the opposite end of the home for privacy when friends and family come to visit and offers another spa like bathroom. The beautiful modern eat in kitchen is a cook's dream with rich granite counters, tons of cabinets, tiled backsplash, stainless Kitchenaid appliances, including a double dishwasher, a wine bar and a lovely breakfast bar that is wide open to the comfortable family room and has terrific views of the lanai area. The spacious family room is light & bright and boasts a vaulted ceiling, a gas fireplace with built in bookshelves on each side and a huge slider leading you to the lanai. When you want to relax, retreat to the spectacular 36 x 36 lanai area where you can take a dip in the newer heated pool while enjoying the peaceful water views and the surrounding wildlife. Some of the updates in this executive home are Chlorine, Self Cleaning Pool 2017, HVAC With Blue Light 2017, Water Softener 2017, Exterior Painting 2017, Hardwood 2018, Expanded Irrigation System 2018, Epoxy Garage Floor 2018, Alarm System 2018, Water Heater 2021, Roof 2013, Garage Door Opener 2021. This home also comes with a 1 year home warranty. This home is conveniently located to great shopping, restaurants, doctors, airports and award winning beaches. So come and view this beauty today and see why you'll want to call it your own special paradise!
Location
State FL
County Manatee
Community Parkwood Lakes Ph Iv
Zoning PDR/NCO
Direction E
Rooms
Other Rooms Den/Library/Office, Family Room, Formal Dining Room Separate, Formal Living Room Separate, Inside Utility
Interior
Interior Features Ceiling Fans(s), Crown Molding, Eat-in Kitchen, High Ceilings, Kitchen/Family Room Combo, Split Bedroom, Stone Counters, Tray Ceiling(s), Vaulted Ceiling(s), Walk-In Closet(s)
Heating Central, Electric
Cooling Central Air
Flooring Carpet, Ceramic Tile, Hardwood
Fireplaces Type Gas, Family Room
Furnishings Unfurnished
Fireplace true
Appliance Dishwasher, Disposal, Dryer, Electric Water Heater, Kitchen Reverse Osmosis System, Microwave, Range, Refrigerator, Washer, Water Softener
Laundry Inside, Laundry Room
Exterior
Exterior Feature Irrigation System, Sliding Doors
Parking Features Driveway, Garage Door Opener
Garage Spaces 2.0
Pool Auto Cleaner, Gunite, Heated, In Ground, Pool Alarm, Screen Enclosure, Self Cleaning
Utilities Available BB/HS Internet Available, Cable Available, Electricity Connected, Propane, Sewer Connected, Underground Utilities, Water Connected
View Y/N 1
View Pool, Water
Roof Type Shingle
Porch Covered, Patio, Screened
Attached Garage true
Garage true
Private Pool Yes
Building
Lot Description In County, Level, Paved
Entry Level One
Foundation Slab
Lot Size Range 0 to less than 1/4
Sewer Public Sewer
Water Public
Structure Type Block, Stucco
New Construction false
Construction Status No Contingency
Others
Pets Allowed Yes
Senior Community No
Ownership Fee Simple
Monthly Total Fees $41
Acceptable Financing Cash, Conventional, VA Loan
Membership Fee Required Required
Listing Terms Cash, Conventional, VA Loan
Special Listing Condition None
Read Less Info
Want to know what your home might be worth? Contact us for a FREE valuation!

Our team is ready to help you sell your home for the highest possible price ASAP

© 2024 My Florida Regional MLS DBA Stellar MLS. All Rights Reserved.
Bought with DALTON WADE INC

"My job is to find and attract mastery-based advisors to the shop, protect the culture, and make sure everyone is happy! "






