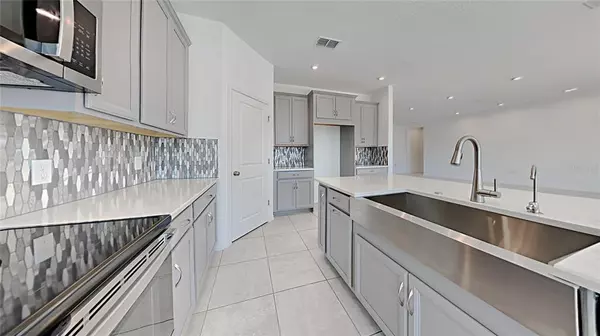$515,000
$509,900
1.0%For more information regarding the value of a property, please contact us for a free consultation.
4 Beds
4 Baths
2,721 SqFt
SOLD DATE : 04/07/2022
Key Details
Sold Price $515,000
Property Type Single Family Home
Sub Type Single Family Residence
Listing Status Sold
Purchase Type For Sale
Square Footage 2,721 sqft
Price per Sqft $189
Subdivision Bellalago
MLS Listing ID T3355399
Sold Date 04/07/22
Bedrooms 4
Full Baths 3
Half Baths 1
Construction Status Appraisal,Financing,Inspections
HOA Fees $155/mo
HOA Y/N Yes
Year Built 2021
Annual Tax Amount $856
Lot Size 0.330 Acres
Acres 0.33
Property Description
Welcome to Bellalago. There’s no need to wait and build and deal with the possible stress and delays. This home is only 3 months old and is move in ready. The Java floor plan from Taylor Morrison Homes is yours to call home. This split floor plan which offers 4 bedrooms 3.5 baths and a 3 car garage has two master bedrooms. All of your living and wet areas are tile and your bedrooms and den have carpet. Your kitchen has recess lighting and it’s pre-wired for pendant lights it also has quartz counter tops, 42” cabinets with crown molding and pulls, and beautiful backsplash. The main master bedroom is spacious and overlooks the backyard. The master bathroom has a large walk-in shower and dual sinks. The secondary master is located of off the living room and has a beautifully designed stand up glass shower with backsplash. Your den is located between your foyer and living room with large double doors and will be sure to be an exciting room for the whole family to enjoy. If you like the outdoors but can’t decide rather you want to be inside or out just open your pocket sliding glass door and enjoy both the indoors and outdoors. The last two spare bedrooms are located at the entry of the home split by a fill bathroom. Don’t wait, schedule your showing this home is a must see.
Location
State FL
County Osceola
Community Bellalago
Zoning PD
Interior
Interior Features Other
Heating Central, Electric
Cooling Central Air
Flooring Carpet, Ceramic Tile
Fireplace false
Appliance Microwave, Range
Exterior
Exterior Feature Other
Garage Spaces 3.0
Utilities Available BB/HS Internet Available, Electricity Available
Roof Type Shingle
Attached Garage true
Garage true
Private Pool No
Building
Entry Level One
Foundation Slab
Lot Size Range 1/4 to less than 1/2
Sewer Public Sewer
Water Public
Structure Type Block
New Construction false
Construction Status Appraisal,Financing,Inspections
Others
Pets Allowed Yes
Senior Community No
Ownership Fee Simple
Monthly Total Fees $310
Acceptable Financing Cash, Conventional, VA Loan
Membership Fee Required Required
Listing Terms Cash, Conventional, VA Loan
Special Listing Condition None
Read Less Info
Want to know what your home might be worth? Contact us for a FREE valuation!

Our team is ready to help you sell your home for the highest possible price ASAP

© 2024 My Florida Regional MLS DBA Stellar MLS. All Rights Reserved.
Bought with EXP REALTY LLC

"My job is to find and attract mastery-based advisors to the shop, protect the culture, and make sure everyone is happy! "






