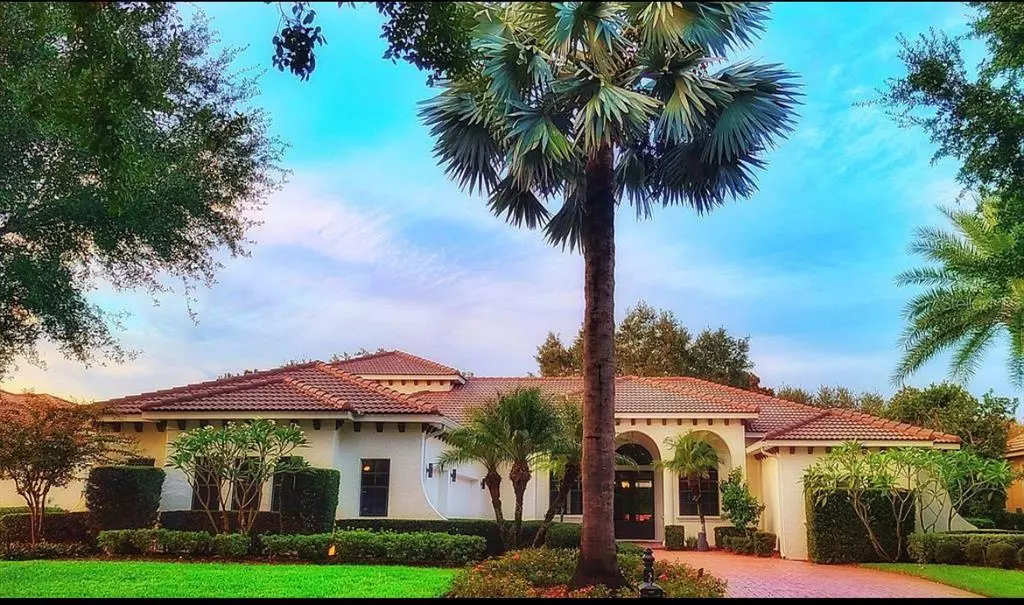$1,250,000
$1,200,000
4.2%For more information regarding the value of a property, please contact us for a free consultation.
5 Beds
5 Baths
3,868 SqFt
SOLD DATE : 03/31/2022
Key Details
Sold Price $1,250,000
Property Type Single Family Home
Sub Type Single Family Residence
Listing Status Sold
Purchase Type For Sale
Square Footage 3,868 sqft
Price per Sqft $323
Subdivision Reserve At Lake Butler Sound
MLS Listing ID O6001744
Sold Date 03/31/22
Bedrooms 5
Full Baths 4
Half Baths 1
Construction Status Financing
HOA Fees $400/mo
HOA Y/N Yes
Year Built 2004
Annual Tax Amount $8,101
Lot Size 10,890 Sqft
Acres 0.25
Lot Dimensions x
Property Description
ONE OF A KIND!!!
Magnificent freshly remodeled contemporary/modern Home with pool, located in the exclusive neighborhood of Reserves at Lake Butler Sound with 24 hours Guard gate in the desirable city of Windermere. A long brick paver driveway greets you as you drive up to this gorgeous Mediterranean-style home with eye-catching curb appeal. This is a split plan 5 bedroom, 5 bath home with an office. Over 3868SF of luxurious living space. Double door entry into this bright modern home with finishes and design that looks as if it is straight out of a magazine. Tall ceilings throughout and beautiful travertine floors in the common areas. Generous living room space with dark modern cabinets along with a fireplace to enhance your daily live-in experience. A clear view of the beautiful landscaping and pool through the glass sliding doors. The dining room area compliments the living room with ample space for large dinner gatherings has easy access to the kitchen. Impressive upgraded modern kitchen that the chef in the family will enjoy with large island, breakfast bar with beautiful countertops and backsplash to the ceiling, soft close drawers along with multiple hidden spice cabinets, under the counter beverage refrigerator, and all upgraded stainless steel appliances. This kitchen is perfect for daily use or an amazing focal point for any elegant gathering. A bright and open floor plan allows the full view of the large family room space for everyday family time. Double sliding doors lead to the Resort style large upgraded patio with all travertine pavers, a beautiful pool, hot tub, pergola, and landscaping with tall bushes for full privacy. This patio is the perfect place to escape after a long day. Four bedrooms are located on the first floor starting with the generous-sized owner’s suite with french doors to access the pool area. Oversize his and her walk-in closet. A stunning master bath that includes his and hers sinks, her vanity, a walk-in tile shower and a separate modern style floating tub. Two bedrooms with a Jack and Jill bathroom with double sinks and bathtub. One bedroom in the back of the house with a full bathroom with a walk-in tile shower. Upstairs bonus room fully set up as a secondary mater suite with walk-in tile shower and a large walk-in closet.
Plenty of natural light throughout the house. The house has a private well to water the lawns, thus keeping the water bills at a fraction of the cost. Brand new roof replaced in October 2021.
Location
State FL
County Orange
Community Reserve At Lake Butler Sound
Zoning P-D
Rooms
Other Rooms Breakfast Room Separate, Formal Dining Room Separate, Great Room
Interior
Interior Features Solid Wood Cabinets, Stone Counters, Thermostat, Walk-In Closet(s), Window Treatments
Heating Central
Cooling Central Air
Flooring Ceramic Tile, Tile, Travertine
Fireplace true
Appliance Convection Oven, Dishwasher, Dryer, Microwave, Washer, Wine Refrigerator
Laundry Laundry Room
Exterior
Exterior Feature Sliding Doors, Storage
Parking Features Driveway
Garage Spaces 3.0
Pool Heated, In Ground
Community Features Park
Utilities Available Cable Available, Natural Gas Connected
Amenities Available Gated, Park
Roof Type Tile
Attached Garage true
Garage true
Private Pool Yes
Building
Entry Level Two
Foundation Slab
Lot Size Range 1/4 to less than 1/2
Sewer Septic Tank
Water Public
Structure Type Stucco
New Construction false
Construction Status Financing
Schools
Elementary Schools Windermere Elem
Middle Schools Bridgewater Middle
High Schools Olympia High
Others
Pets Allowed Breed Restrictions
HOA Fee Include Guard - 24 Hour, Security
Senior Community Yes
Ownership Fee Simple
Monthly Total Fees $400
Acceptable Financing Cash, Conventional
Membership Fee Required Required
Listing Terms Cash, Conventional
Special Listing Condition None
Read Less Info
Want to know what your home might be worth? Contact us for a FREE valuation!

Our team is ready to help you sell your home for the highest possible price ASAP

© 2024 My Florida Regional MLS DBA Stellar MLS. All Rights Reserved.
Bought with CENTURY 21 CARIOTI

"My job is to find and attract mastery-based advisors to the shop, protect the culture, and make sure everyone is happy! "






