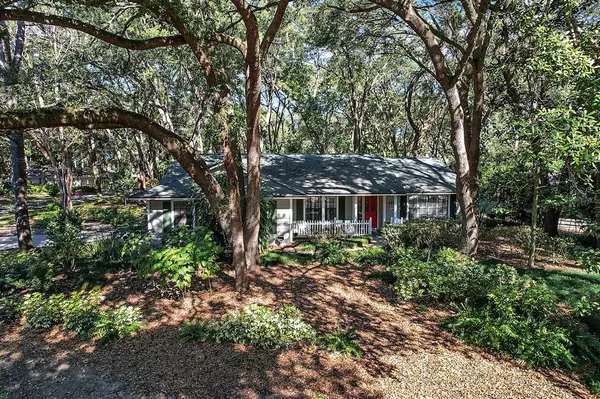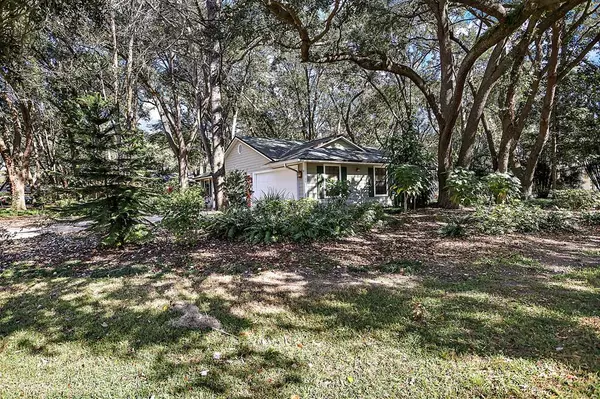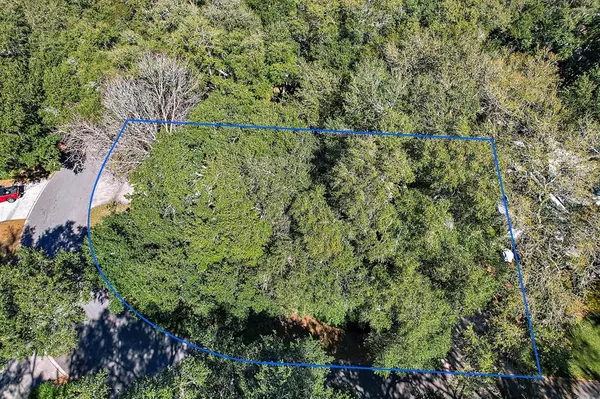$360,000
$350,000
2.9%For more information regarding the value of a property, please contact us for a free consultation.
3 Beds
2 Baths
1,643 SqFt
SOLD DATE : 03/08/2022
Key Details
Sold Price $360,000
Property Type Single Family Home
Sub Type Single Family Residence
Listing Status Sold
Purchase Type For Sale
Square Footage 1,643 sqft
Price per Sqft $219
Subdivision Lake Forest
MLS Listing ID G5051383
Sold Date 03/08/22
Bedrooms 3
Full Baths 2
Construction Status Financing,Inspections
HOA Fees $8/ann
HOA Y/N Yes
Year Built 1983
Annual Tax Amount $1,826
Lot Size 0.350 Acres
Acres 0.35
Property Description
ADORABLE AND AFFORDABLE 3/2 MT. DORA HOME ON A .35 ACRE LOT IN DESIRABLE LAKE FOREST COMMUNITY. Welcome home to this tranquil Mt. Dora community located a stone's throw from Lake Dora and charming, historic downtown with its quirky shops, cafes, art galleries, festivals, full-service marina, and that quintessential hometown feel. After a fun day of shopping and dining, come home to your blissful retreat. This community feels tucked away, and when you arrive, you know you've found something special. The streets in this little enclave are lined with moss-laden majestic oak trees and the houses offer charm and character. It's the kind of neighborhood that beckons you out for relaxing evening or morning strolls where you stop and chat with neighbors. Welcoming curb appeal greets you as you arrive home to this 3 bedroom, 2 bath, 1,643 SF house offering a cozy cottage feel from the gable roof to the front porch with a white picket fence, to the red front door and green shuttered windows. Enjoy the oversized corner lot with a natural landscape, including gorgeous mature trees and azaleas. Pull into the driveway leading to the 2-car attached garage. There's an entry door on this side, or use the little path up to the front door. Inside is a wonderful floor plan with gleaming wood floors throughout (tile in baths), custom crown molding, Plantation shutters, a split-bedroom floor plan, and an expansive screened lanai. Make this home shine as you put your touch on it with a few new updates and paint. The leaded glass front door opens to a foyer flanked by a formal living room and a formal dining room, both with large windows. The kitchen includes granite counters with a large breakfast bar, richly stained wood cabinetry (some with glass fronts), a closet pantry, a dining alcove, and all kitchen appliances stay. The open family room is adjacent to the kitchen, making it an ideal space to host family and friend gatherings. The family room has wainscoting and a beautiful stone, wood-burning fireplace. The kitchen and family room have views and French door access to the expansive, screened lanai. The owner's suite has access to the lanai and offers convenient built-ins and closets with a private en-suite including a dual sink vanity, loads of storage cabinets, and a tiled shower. 2 spacious guest bedrooms share a well-appointed full bathroom with tub/shower combo. There is an inside laundry room with abundant cabinet space and a utility sink. Relax or entertain on the screened lanai complete with slate tile flooring, a skylight, ceiling fan, and views of your very private and serene backyard. *UPDATE - MULTIPLE OFFER SITUATION* PLEASE SUBMIT OFFER BY 6 PM ON SUNDAY, FEBRUARY 6th, 2022 -
Location
State FL
County Lake
Community Lake Forest
Zoning R-3
Rooms
Other Rooms Family Room, Formal Dining Room Separate, Formal Living Room Separate, Inside Utility
Interior
Interior Features Ceiling Fans(s), Solid Wood Cabinets, Split Bedroom, Stone Counters, Vaulted Ceiling(s), Window Treatments
Heating Central, Electric
Cooling Central Air
Flooring Tile, Wood
Fireplaces Type Family Room, Wood Burning
Fireplace true
Appliance Dishwasher, Disposal, Electric Water Heater, Range, Refrigerator
Laundry Inside, Laundry Room
Exterior
Exterior Feature French Doors
Parking Features Driveway, Garage Door Opener, Garage Faces Side
Garage Spaces 2.0
Community Features Deed Restrictions
Utilities Available BB/HS Internet Available, Cable Available, Electricity Connected, Phone Available, Sprinkler Well, Underground Utilities
Roof Type Shingle
Porch Covered, Rear Porch, Screened
Attached Garage true
Garage true
Private Pool No
Building
Lot Description Corner Lot, In County, Oversized Lot, Paved
Entry Level One
Foundation Slab
Lot Size Range 1/4 to less than 1/2
Sewer Septic Tank
Water Public
Architectural Style Florida
Structure Type Cement Siding, Wood Frame
New Construction false
Construction Status Financing,Inspections
Schools
Elementary Schools Triangle Elem
Middle Schools Mount Dora Middle
High Schools Mount Dora High
Others
Pets Allowed Yes
Senior Community No
Ownership Fee Simple
Monthly Total Fees $8
Acceptable Financing Cash, Conventional
Membership Fee Required Required
Listing Terms Cash, Conventional
Special Listing Condition None
Read Less Info
Want to know what your home might be worth? Contact us for a FREE valuation!

Our team is ready to help you sell your home for the highest possible price ASAP

© 2024 My Florida Regional MLS DBA Stellar MLS. All Rights Reserved.
Bought with EXP REALTY LLC

"My job is to find and attract mastery-based advisors to the shop, protect the culture, and make sure everyone is happy! "






