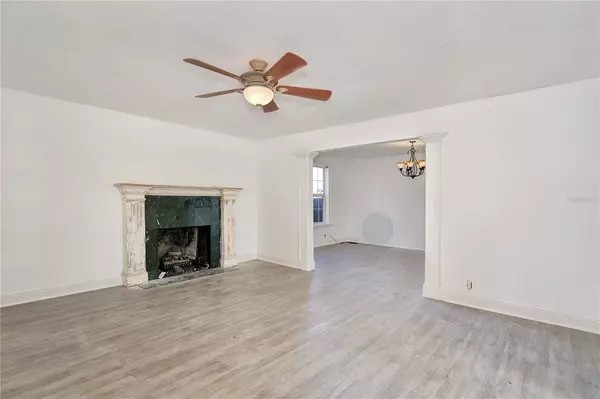$549,000
$598,000
8.2%For more information regarding the value of a property, please contact us for a free consultation.
6 Beds
4 Baths
3,300 SqFt
SOLD DATE : 03/07/2022
Key Details
Sold Price $549,000
Property Type Single Family Home
Sub Type Single Family Residence
Listing Status Sold
Purchase Type For Sale
Square Footage 3,300 sqft
Price per Sqft $166
Subdivision Interlake Park Second Add
MLS Listing ID O5995661
Sold Date 03/07/22
Bedrooms 6
Full Baths 4
Construction Status Appraisal,Financing,Inspections
HOA Y/N No
Year Built 1940
Annual Tax Amount $1,594
Lot Size 0.260 Acres
Acres 0.26
Property Description
SODO and Hourglass District; income property; two separate houses on .26 acres! Exceptional opportunity for investors and buyers interested in an income producing property! This stately home has been partially renovated and is ready for your touches! Boasting 4 bedrooms and 2 baths in the main home and 2 bedrooms and 2 baths in the cottage behind. The cottage has endless uses from apartment rental, Air B&B, office, guesthouse, MIL suite, workout studio and more. The two houses combined have 3300 square feet of living space both under a new roof. A quaint courtyard separates the two homes offering a nice relaxing retreat area and covered patio in front of the cottage. Entertain, grill with the family or create a rental space to generate income. Both homes have new tank-less hot water heaters and a new electric panel in the main house. Natural gas is available for gas appliances too. Enjoy walking to Johnny’s Filling Station, The Aardvark, Tin and Taco, Gringo’s and more! Kelly’s Ice Cream is also just a short stroll away for dessert. Shopping, ORMC hospital, many services and A rated schools are all available to you when you make this your new home.
Location
State FL
County Orange
Community Interlake Park Second Add
Zoning R-1A
Interior
Interior Features L Dining, Master Bedroom Main Floor
Heating Electric
Cooling Central Air
Flooring Carpet, Tile
Fireplaces Type Wood Burning
Fireplace true
Appliance Dishwasher, Dryer, Microwave, Refrigerator, Washer
Laundry Inside, Laundry Room
Exterior
Exterior Feature Fence, Lighting, Sliding Doors, Storage
Parking Features Driveway, On Street
Fence Wood
Utilities Available BB/HS Internet Available, Cable Connected, Electricity Connected, Public, Street Lights, Water Connected
View City
Roof Type Shingle
Porch Front Porch
Garage false
Private Pool No
Building
Lot Description Corner Lot, Paved, Unincorporated
Story 2
Entry Level Two
Foundation Crawlspace
Lot Size Range 1/4 to less than 1/2
Sewer Septic Tank
Water Public
Architectural Style Traditional
Structure Type Concrete,Wood Frame
New Construction false
Construction Status Appraisal,Financing,Inspections
Schools
Elementary Schools Blankner Elem
Middle Schools Blankner School (K-8)
High Schools Boone High
Others
Pets Allowed Yes
Senior Community No
Ownership Fee Simple
Acceptable Financing Cash, Conventional, Private Financing Available
Membership Fee Required None
Listing Terms Cash, Conventional, Private Financing Available
Special Listing Condition None
Read Less Info
Want to know what your home might be worth? Contact us for a FREE valuation!

Our team is ready to help you sell your home for the highest possible price ASAP

© 2024 My Florida Regional MLS DBA Stellar MLS. All Rights Reserved.
Bought with FLORIDA HOMES REALTY & MTG

"My job is to find and attract mastery-based advisors to the shop, protect the culture, and make sure everyone is happy! "






