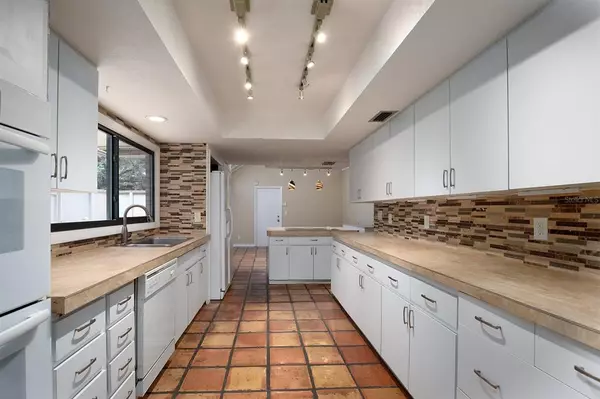$365,000
$374,999
2.7%For more information regarding the value of a property, please contact us for a free consultation.
4 Beds
3 Baths
2,563 SqFt
SOLD DATE : 01/18/2022
Key Details
Sold Price $365,000
Property Type Townhouse
Sub Type Townhouse
Listing Status Sold
Purchase Type For Sale
Square Footage 2,563 sqft
Price per Sqft $142
Subdivision Springs The Shadowood Village Sec 2
MLS Listing ID O5979429
Sold Date 01/18/22
Bedrooms 4
Full Baths 2
Half Baths 1
Construction Status Financing,Inspections
HOA Fees $178/mo
HOA Y/N Yes
Originating Board Stellar MLS
Year Built 1974
Annual Tax Amount $1,989
Lot Size 3,920 Sqft
Acres 0.09
Property Description
NEW ROOF TO BE INSTALLED IN DECEMBER! Beautiful 2 story end unit townhome with 4 bedrooms and 2.5 baths located in the highly sought after community THE SPRINGS, a 24 hour guard gated community. The first floor boasts lots of living spaces and a half bath. Entertaining is easy in this large kitchen with cooking island, tons of storage and pull-outs, a closet pantry, two newer ovens, tile back splash and an adjacent family room. The L-shaped living/dining room with wood burning fire place has two French doors that open to the fenced in patio which wraps around the side of the house. Built in cabinetry and a wet bar in the dining room add to the appeal. A deep storage closet was outfitted with lovely wood shelving, lighting and a lead glass inlaid door for your special collection of china or memorabilia or to hold your bar supplies. Upstairs you will find the master suite with cathedral ceiling, a dressing area with a 5x6' walk in closet and a separate walk-in shower/WC. Two more guest bedrooms share a hall bath. The fourth bedroom is oversized, has a wall of closets, and has been used as a pool room. (Pool table does not convey). There are many storage closets throughout the home and most have built in storage systems. The house backs up to green space and the patio is a quiet oasis for relaxing, cooking out or even some gardening. Notable improvements made: the majority of windows were replaced with thermal storm windows in 2015, as well as the French doors and the slider in the family room. The stucco was redone all around the house and painted this year. The hot water heater is new and the driveway and front patio feature brick pavers. The Village of townhomes has it's own pool which is in walking distance. The Springs community is an amazing neighborhood with a stunning recreation area centered around a natural spring. There is a playground, basketball courts, tennis and pickle ball courts, a community pool and a club house. Besides that the community offers horse stables and RV/boat parking. The gate is manned 24 hours and a property manager is onsite. Close to I4, shopping, hospitals. You will love everything this community has to offer. Best price in the community! Don't wait!
Location
State FL
County Seminole
Community Springs The Shadowood Village Sec 2
Zoning PUD
Interior
Interior Features Ceiling Fans(s), Eat-in Kitchen, Kitchen/Family Room Combo, Living Room/Dining Room Combo, Master Bedroom Upstairs, Walk-In Closet(s), Window Treatments
Heating Central
Cooling Central Air
Flooring Carpet, Ceramic Tile
Fireplace true
Appliance Built-In Oven, Cooktop, Dishwasher, Electric Water Heater, Refrigerator
Exterior
Exterior Feature French Doors, Sliding Doors
Parking Features Garage Door Opener
Garage Spaces 2.0
Fence Fenced, Wood
Community Features Association Recreation - Owned, Deed Restrictions, Gated, Stable(s), Park, Playground, Pool, Sidewalks, Tennis Courts
Utilities Available Cable Connected, Electricity Connected, Public, Sewer Connected, Water Connected
Amenities Available Basketball Court, Clubhouse, Gated, Horse Stables, Park, Pickleball Court(s), Playground, Pool, Tennis Court(s)
Water Access 1
Water Access Desc Beach,Lake
Roof Type Shingle
Porch Wrap Around
Attached Garage true
Garage true
Private Pool No
Building
Lot Description Cul-De-Sac, Paved
Story 2
Entry Level Two
Foundation Slab
Lot Size Range 0 to less than 1/4
Sewer Public Sewer
Water Public
Structure Type Stucco
New Construction false
Construction Status Financing,Inspections
Schools
Elementary Schools Sabal Point Elementary
Middle Schools Rock Lake Middle
High Schools Lyman High
Others
Pets Allowed No
HOA Fee Include Guard - 24 Hour, Pool, Escrow Reserves Fund, Pool, Private Road, Recreational Facilities
Senior Community No
Ownership Fee Simple
Monthly Total Fees $288
Acceptable Financing Cash, Conventional
Membership Fee Required Required
Listing Terms Cash, Conventional
Special Listing Condition None
Read Less Info
Want to know what your home might be worth? Contact us for a FREE valuation!

Our team is ready to help you sell your home for the highest possible price ASAP

© 2025 My Florida Regional MLS DBA Stellar MLS. All Rights Reserved.
Bought with BALDWIN PARK REALTY LLC
"My job is to find and attract mastery-based advisors to the shop, protect the culture, and make sure everyone is happy! "






