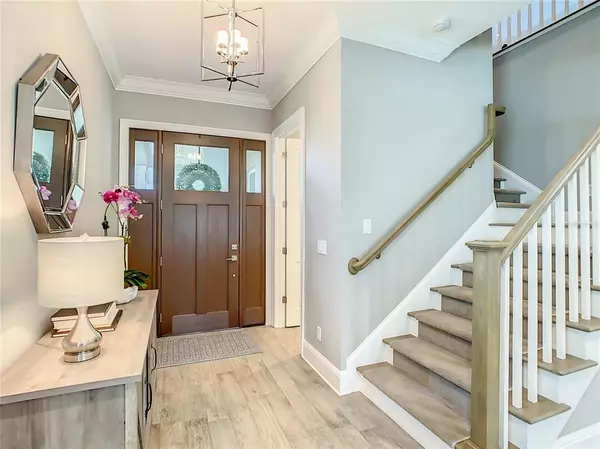$1,285,000
$1,324,900
3.0%For more information regarding the value of a property, please contact us for a free consultation.
4 Beds
4 Baths
3,262 SqFt
SOLD DATE : 12/28/2021
Key Details
Sold Price $1,285,000
Property Type Single Family Home
Sub Type Single Family Residence
Listing Status Sold
Purchase Type For Sale
Square Footage 3,262 sqft
Price per Sqft $393
Subdivision Lake Knowles Terrace Add 02
MLS Listing ID O5969244
Sold Date 12/28/21
Bedrooms 4
Full Baths 3
Half Baths 1
Construction Status No Contingency
HOA Y/N No
Originating Board Stellar MLS
Year Built 2017
Annual Tax Amount $10,630
Lot Size 8,712 Sqft
Acres 0.2
Property Description
This well-appointed beautifully maintained CUSTOM 4-year-old home located on one of Winter Park's sought-after brick streets under a canopy of trees on what is known as the highly desirable "TREE STREETS" hits the market for the first time. This 3,262 square foot, custom-built residence by Butler Ridge Development with many upgrades offers immaculate open living spaces on the main level with 10 ft. high-ceilings, tile floors on main level, crown molding, wide profile baseboards, security system w/ glass break feature on main level windows, LED recessed lights throughout, a built-in custom entertainment cabinet, pre-wired for surround sound and has a radiant barrier under concrete TILE ROOF. The main level includes a junior suite with large walk-in closet and en-suite full bathroom with walk-in shower… perfect as an in-law or guest suite. The chef's kitchen is open to the dining/living space and includes a built-in workspace, spacious walk-in pantry with custom shelving, under staircase storage space, and a separate casual breakfast nook. The gourmet kitchen has an over-sized island, additional eating space and breakfast bar with granite counters, 42-inch-high wood cabinets with stainless steel appliances, including a 5-burner induction stove top and a built-in convection oven. Plantation shutters and blinds through-out. All windows are Quality Low "E" double pane glass that open from the inside for easy cleaning and have been pre-wired for glass break. The staircase leads to the upper level with wood flooring and 3 additional bedrooms, walk-in laundry room with a utility sink and custom shelving, and a separate large loft space presently utilized as a media room (12x15.) The exceptionally large primary bedroom suite includes a substantial Kohler spa-style steam shower, separate Roman 6ft. “Pro Flo” tub, separate dual vanities, and an elegant custom closet with a BONUS ROOM that can be utilized as an office/den or nursery (12x12) The 3rd and 4th bedrooms have a jack n Jill bathroom with granite counters, dual sinks, tub/shower combo with exotic tile. The large screened-in patio with pavers is perfect for entertaining and is pre-wired and plumbed for a summer kitchen. The large fully "vinyl" fenced in backyard has irrigation and rain sensor, a side yard dog run and is underground plumbed and wired to add pool. Over-sized 2 car garage has insulated metal doors with substantial additional storage. This desirable home sits amongst newly constructed homes and neighborhoods close to Lake Knowles, Via's and walking distance to Phelps Park, the YMCA, Lakemont Elementary and Interlachen Country Club. Zoned for Dommerick Elementary. See attached 3d tour and video, and additional upgrades. A virtual pool illustration is attached. Property is pre-wired by a pool/ spa.
Location
State FL
County Orange
Community Lake Knowles Terrace Add 02
Zoning R-1A
Rooms
Other Rooms Bonus Room, Inside Utility, Interior In-Law Suite, Loft
Interior
Interior Features Attic Ventilator, Built-in Features, Ceiling Fans(s), Eat-in Kitchen, High Ceilings, Living Room/Dining Room Combo, Master Bedroom Upstairs, Open Floorplan, Solid Surface Counters, Solid Wood Cabinets, Stone Counters, Thermostat, Walk-In Closet(s)
Heating Central, Electric
Cooling Central Air
Flooring Ceramic Tile, Hardwood, Tile
Furnishings Unfurnished
Fireplace false
Appliance Built-In Oven, Convection Oven, Dishwasher, Disposal, Dryer, Electric Water Heater, Exhaust Fan, Microwave, Range, Range Hood, Refrigerator, Washer
Laundry Inside, Laundry Room
Exterior
Exterior Feature Dog Run, Irrigation System, Lighting, Other, Sidewalk, Sliding Doors, Sprinkler Metered
Parking Features Covered, Curb Parking, Driveway, Garage Door Opener, Ground Level, Off Street
Garage Spaces 2.0
Fence Vinyl
Utilities Available Cable Connected, Electricity Connected, Public, Sewer Connected, Sprinkler Meter, Street Lights, Underground Utilities, Water Connected
Roof Type Concrete
Attached Garage true
Garage true
Private Pool No
Building
Lot Description Street Brick, Paved
Story 2
Entry Level Two
Foundation Slab
Lot Size Range 0 to less than 1/4
Sewer Public Sewer
Water Public
Structure Type Block, Other, Wood Frame
New Construction false
Construction Status No Contingency
Schools
Elementary Schools Dommerich Elem
Middle Schools Maitland Middle
High Schools Winter Park High
Others
Senior Community No
Ownership Fee Simple
Acceptable Financing Cash, Conventional
Listing Terms Cash, Conventional
Special Listing Condition None
Read Less Info
Want to know what your home might be worth? Contact us for a FREE valuation!

Our team is ready to help you sell your home for the highest possible price ASAP

© 2024 My Florida Regional MLS DBA Stellar MLS. All Rights Reserved.
Bought with KELLER WILLIAMS REALTY AT THE PARKS
"My job is to find and attract mastery-based advisors to the shop, protect the culture, and make sure everyone is happy! "






