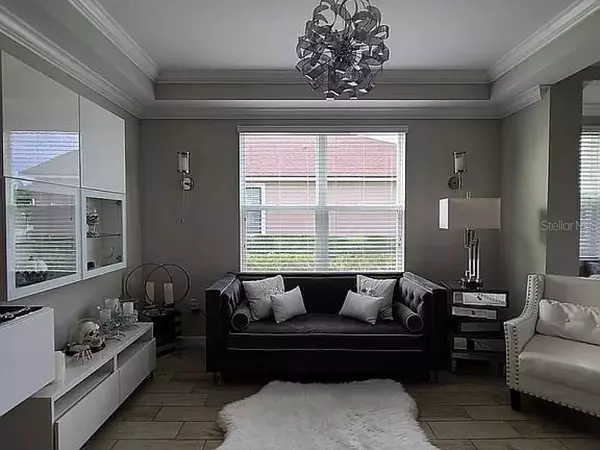$595,000
$599,990
0.8%For more information regarding the value of a property, please contact us for a free consultation.
4 Beds
3 Baths
2,600 SqFt
SOLD DATE : 12/21/2021
Key Details
Sold Price $595,000
Property Type Single Family Home
Sub Type Single Family Residence
Listing Status Sold
Purchase Type For Sale
Square Footage 2,600 sqft
Price per Sqft $228
Subdivision Harmony At Lakewood Ranch Ph I
MLS Listing ID O5982337
Sold Date 12/21/21
Bedrooms 4
Full Baths 2
Half Baths 1
Construction Status No Contingency
HOA Fees $229/mo
HOA Y/N Yes
Year Built 2015
Annual Tax Amount $6,167
Lot Size 7,405 Sqft
Acres 0.17
Property Description
Come to Want to get away from the overpriced homes with no view, poor location, and dated decor? Look no further. This stunning Sand Dollar model, craftsman-style home in the sought-after Harmony subdivision is in the heart of Lakewood Ranch. This two-story, open floor plan with 4 bedrooms, 2 1/2 baths, a gathering space/formal dining, huge loft, and oversized screened-in lanai overlooks a preserve and a pond! Built-in 2015, the exterior was freshly painted in 2020. You will find many upgrades to include brushed nickel light fixtures and fans, granite countertops in the kitchen with 42" staggered cabinetry, upgraded brushed nickel hardware, stainless steel appliances (new dishwasher in 2020), quartz countertop with dual top-mounting sinks in the master bathroom, upgraded brushed-nickel faucets, seamless shower doors in the master, crown molding, trending plank-style flooring covering the entire downstairs, upgraded laminate wood upstairs to match, and open vaulted high ceilings. Be ready to entertain your guests at the huge kitchen island from your grand living space featuring five panels of sliding glass doors overlooking nature's beauty! (The famous Lakewood Ranch bald eagles are sometimes spotted in the backyard!) The upstairs features a full bath with dual sinks and plenty of linen closets. The loft features plenty of natural light and enough space for wherever your creativity takes you (office, gaming, theater, sitting room, music room, or just an extra guest area). You'll find plenty of little extras like a coat closet, storage under the stairwell, charming window seat in the foyer AND you have a spacious three-car garage that's 643 sq feet! The garage doors have been insulated to help stay cool and save energy and there is a ceiling storage rack above the garage doors that add a ton of hidden storage. The house also comes with metal hurricane shutters. The two A/C units have recently had UV lights installed and all ductwork has been sealed with AEROSEAL "Duct Sealing From The Inside" sealing to increase efficiency and air quality (all in 2020). The upstairs unit has an additional drain flow system for less maintenance. Enjoy soft and sanitized water with a full whole house water purification system. In addition, your lawn care service is INCLUDED in the low HOA fee. This includes maintenance of the Rainbird Irrigation System. Don't worry about those pesky no-see-ums because you have upgraded screening with two ceiling fans on your oversized lanai. The patio pavers have also been extended and give a great place to entertain or enjoy a fire pit. This home sits on one of the best lots in the neighborhood featuring a community center, massive pool, fitness center, playground, common areas, close trails, and more! Don't forget your fishing poles and enjoy catch and release in your backyard while watching the beautiful sunset.
Location
State FL
County Manatee
Community Harmony At Lakewood Ranch Ph I
Zoning PDMU
Interior
Interior Features Attic Fan, Attic Ventilator, Ceiling Fans(s), Coffered Ceiling(s), Crown Molding, Eat-in Kitchen, High Ceilings, Kitchen/Family Room Combo, Living Room/Dining Room Combo, Master Bedroom Main Floor, Open Floorplan, Split Bedroom, Stone Counters, Thermostat, Tray Ceiling(s), Vaulted Ceiling(s), Walk-In Closet(s), Window Treatments
Heating Central, Electric
Cooling Central Air
Flooring Laminate
Fireplace false
Appliance Convection Oven, Dishwasher, Microwave, Other
Exterior
Exterior Feature Balcony, Hurricane Shutters, Irrigation System, Lighting, Sidewalk, Sliding Doors
Garage Spaces 3.0
Community Features Deed Restrictions, Fishing, Fitness Center, Irrigation-Reclaimed Water, Park, Playground, Pool, Sidewalks, Special Community Restrictions, Water Access, Waterfront
Utilities Available Cable Available, Electricity Available, Fiber Optics, Fire Hydrant, Phone Available
Amenities Available Clubhouse, Fence Restrictions, Fitness Center, Maintenance, Park, Playground, Pool, Recreation Facilities, Security, Trail(s), Vehicle Restrictions
View Y/N 1
Water Access 1
Water Access Desc Pond
Roof Type Shingle
Porch Patio
Attached Garage true
Garage true
Private Pool No
Building
Entry Level Two
Foundation Slab
Lot Size Range 0 to less than 1/4
Sewer Public Sewer
Water Public
Structure Type Block,Concrete,Stucco,Wood Siding
New Construction false
Construction Status No Contingency
Others
Pets Allowed Breed Restrictions
HOA Fee Include Common Area Taxes,Recreational Facilities
Senior Community No
Ownership Fee Simple
Monthly Total Fees $229
Acceptable Financing Cash, Conventional, FHA, Other
Membership Fee Required Required
Listing Terms Cash, Conventional, FHA, Other
Special Listing Condition None
Read Less Info
Want to know what your home might be worth? Contact us for a FREE valuation!

Our team is ready to help you sell your home for the highest possible price ASAP

© 2025 My Florida Regional MLS DBA Stellar MLS. All Rights Reserved.
Bought with EXIT SUNSET REALTY
"My job is to find and attract mastery-based advisors to the shop, protect the culture, and make sure everyone is happy! "






