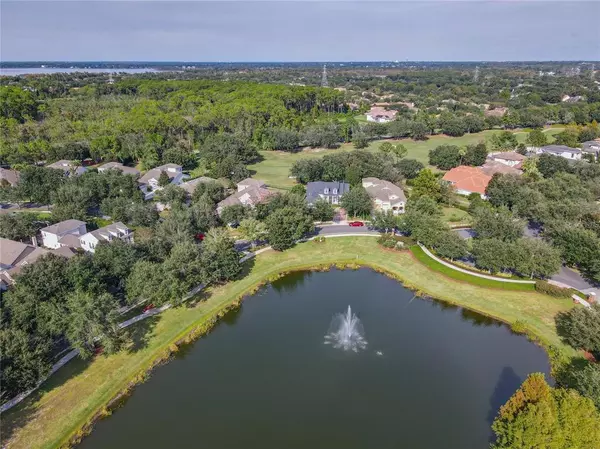$875,000
$899,000
2.7%For more information regarding the value of a property, please contact us for a free consultation.
4 Beds
3 Baths
2,902 SqFt
SOLD DATE : 12/20/2021
Key Details
Sold Price $875,000
Property Type Single Family Home
Sub Type Single Family Residence
Listing Status Sold
Purchase Type For Sale
Square Footage 2,902 sqft
Price per Sqft $301
Subdivision Keenes Pointe
MLS Listing ID O5983253
Sold Date 12/20/21
Bedrooms 4
Full Baths 3
HOA Fees $240/ann
HOA Y/N Yes
Year Built 2005
Annual Tax Amount $7,174
Lot Size 0.320 Acres
Acres 0.32
Property Description
KEENE'S POINT! Welcome Home! Enjoy carefree, Golf Front luxury in this beautiful home on the 2nd hole of the Golden Bear Club golf course in the 24-hour gate attended Windermere community of Keene's Pointe.
No expense has been spared maintaining this home by the original owners. Vast views of the second hole are stunning from the family room, living room, kitchen, and owner's suite. Off the living room is a screened lanai, with an electric roll-up screen and patio with natural gas line to the grill for all your outdoor entertaining. French doors from both the living room and the family room further provide golf course views and backyard entertaining ease. The kitchen features stainless appliances including a new Bosch dishwasher (2021), refrigerator/freezer, gas cooktop, double wall ovens, microwave), cherry cabinetry, range hood, granite counters, and includes a dry bar area. A large island with lots of seating space. All of this overlooks a Family Room which currently has a beautiful antique billiards table, rack for cues, and ample seating area for cheering on your favorite player! Custom Washington plank cherry spice hardwood floors in office, living room, dining room, owner's suite, and custom walk-in closet. The Owner's s Suite and Office, comprise one wing of the home. The wing beyond the Living and Dining spaces includes three Bedrooms, two Baths, a Laundry Room with a Washer/Dryer pair, counters/sink, and cabinets. The three and one-half car garage allows plenty of space for three cars a workbench, built-in cabinets, and storage. This home has a New Roof (2021), 8 solar panels that have reduced air conditioning expenses by 55% for the owner, new air conditioner. Irrigation well installed to minimize yard watering expenses. The front of this home overlooks a fountain and pond. For magical entertainment, Disney's fireworks can be viewed from the front porch each evening. This home offers truly spectacular luxury living and is move-in ready. The private Golden Bear Club offers memberships that provide access to the Golf Course, Pool, Tennis Courts, Fitness Club, and dining. Buyers can visit the Club and obtain membership information. Schedule your private showing today as this one will not last! 3D Walkthru: https://bit.ly/2ZM2tHr Video Tour: https://bit.ly/3GJuAHL
Location
State FL
County Orange
Community Keenes Pointe
Zoning P-D
Rooms
Other Rooms Den/Library/Office
Interior
Interior Features Ceiling Fans(s), Eat-in Kitchen, High Ceilings, Kitchen/Family Room Combo, Master Bedroom Main Floor, Split Bedroom, Stone Counters, Thermostat, Window Treatments
Heating Central
Cooling Central Air
Flooring Tile, Wood
Furnishings Unfurnished
Fireplace false
Appliance Built-In Oven, Cooktop, Dishwasher, Disposal, Dryer, Freezer, Microwave, Refrigerator, Washer
Laundry Inside, Laundry Room
Exterior
Exterior Feature French Doors, Irrigation System, Lighting, Rain Gutters, Shade Shutter(s), Sidewalk
Parking Features Driveway, Garage Door Opener, Garage Faces Side, Off Street, Oversized
Garage Spaces 3.0
Community Features Boat Ramp, Deed Restrictions, Golf Carts OK, Golf, Tennis Courts, Waterfront
Utilities Available BB/HS Internet Available, Electricity Connected, Natural Gas Connected, Underground Utilities, Water Connected
View Y/N 1
Water Access 1
Water Access Desc Lake
View Golf Course, Water
Roof Type Shingle
Porch Covered, Front Porch, Patio, Rear Porch, Screened
Attached Garage true
Garage true
Private Pool No
Building
Lot Description City Limits, Level, On Golf Course, Sidewalk, Paved, Private
Entry Level One
Foundation Slab
Lot Size Range 1/4 to less than 1/2
Sewer Septic Tank
Water Public, Well
Architectural Style Traditional
Structure Type Block,Stucco
New Construction false
Others
Pets Allowed Yes
HOA Fee Include Guard - 24 Hour,Private Road,Security
Senior Community No
Ownership Fee Simple
Monthly Total Fees $240
Acceptable Financing Cash, Conventional, FHA, VA Loan
Membership Fee Required Required
Listing Terms Cash, Conventional, FHA, VA Loan
Special Listing Condition None
Read Less Info
Want to know what your home might be worth? Contact us for a FREE valuation!

Our team is ready to help you sell your home for the highest possible price ASAP

© 2024 My Florida Regional MLS DBA Stellar MLS. All Rights Reserved.
Bought with WRA REAL ESTATE SOLUTIONS LLC
"My job is to find and attract mastery-based advisors to the shop, protect the culture, and make sure everyone is happy! "






