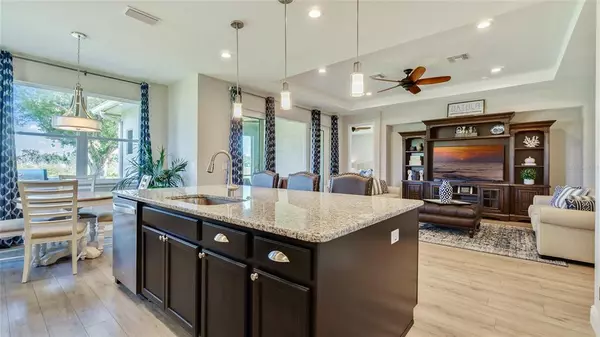$525,000
$525,000
For more information regarding the value of a property, please contact us for a free consultation.
3 Beds
3 Baths
2,260 SqFt
SOLD DATE : 12/16/2021
Key Details
Sold Price $525,000
Property Type Single Family Home
Sub Type Single Family Residence
Listing Status Sold
Purchase Type For Sale
Square Footage 2,260 sqft
Price per Sqft $232
Subdivision Palisades
MLS Listing ID G5048208
Sold Date 12/16/21
Bedrooms 3
Full Baths 3
Construction Status Appraisal,Financing,Inspections
HOA Fees $120/mo
HOA Y/N Yes
Year Built 2019
Annual Tax Amount $4,284
Lot Size 10,018 Sqft
Acres 0.23
Lot Dimensions 72x144x73x131
Property Description
Better-than-new gorgeous home with an amazing floor plan. Perfect location on a dead-end street with a private rear yard. No rear neighbors, just birds, trees and open-air breezes from your vantage point on the screened-in lanai. Immaculate three-bedroom home, plus an office/den behind pocketing doors, has all the upgrades you need. Gorgeous color scheme allows for gray or brown/beige tones, playing off the colors in the luxury vinyl plank flooring in all the rooms except bedrooms. Opening the pretty front door with sidelights, you have a view all the way through the home to the rear yard. The formal dining room has a tray ceiling, shiplap accent wall and plenty of space for a large buffet. The family room has an amazing huge wall perfect for an entertainment center or mounting of a huge TV. Sectional or traditional placement of furniture is all possible here, and you have floor outlets for those powered chairs or charging stations. The granite island and breakfast bar with pendant lights overhead separate the kitchen from the family room. Premium stainless steel appliances, 42-inch cabinetry has crown molding, hardware and has soft-close drawers and doors, granite countertops and a pretty backsplash. Have your casual meal in the breakfast nook with windows overlooking the private rear yard. Large pantry with plenty of extra storage. The sliding glass doors open out from the family room onto the screened lanai or step out onto the pavers for your perfect grilling spot. The master suite also affords great rear views, has an upgraded carpet with a luxury pad and a large walk-in closet leading you into the master bath. Frameless shower with river rock floor and listello accent tile, including the niche, dual sinks, granite counters and vanity desk area. The guest bedrooms each have a bath nearby, so making one into a separate suite is easy for the extended family or guests. Granite countertops and similarly upgraded cabinetry, plus shower enclosures in both baths. The office is an amazing extra room that could also be transformed into a fourth bedroom if needed, as there is a recessed area a closet could be added. Another floor outlet is added to the plank flooring so you can place your desk or furniture without having to worry about power. The garage has a garage door opener, pull-down stairs and an embossed overhead door. Throughout the home, there are some upgraded plantation shutters, 8-foot doors, oversized baseboards, tilt-out Low-E windows, recessed LED lights, ceiling fans in most rooms, CAT 5 wiring, RG6 cable, tons of R30 insulation, filled block and a Fi-Foil barrier for extra-low power bills. Outside you have coach lights, gutters, a fully landscaped yard with an irrigation system, extra outlets and hose bibs. The generator plug and breaker panel with TX switch can handle a 6500w generator. Generator may be available to purchase, as are some of the furnishings. HOA includes cable and internet, plus community clubhouse being remodeled, a pool, tennis and pickleball courts, plus access to the Clermont Chain of Lakes via the community ramp and dock on Lake Minneola, even has a picnic bench and playground. Amazing location only minutes drive to shopping, services, major roads and new turnpike entrance, plus blocks from the South Lake Trail that leads to downtown Clermont with all the restaurants, breweries and shops. Watch interior/drone video. Make your appointment now.
Location
State FL
County Lake
Community Palisades
Rooms
Other Rooms Den/Library/Office, Inside Utility
Interior
Interior Features Ceiling Fans(s), Eat-in Kitchen, High Ceilings, Kitchen/Family Room Combo, Open Floorplan, Split Bedroom, Stone Counters, Tray Ceiling(s), Walk-In Closet(s), Window Treatments
Heating Central, Heat Pump
Cooling Central Air
Flooring Carpet, Other
Fireplace false
Appliance Dishwasher, Disposal, Microwave, Range, Range Hood, Refrigerator
Laundry Inside, Laundry Room
Exterior
Exterior Feature Irrigation System, Rain Gutters, Sidewalk, Sliding Doors
Parking Features Garage Door Opener
Garage Spaces 2.0
Community Features Boat Ramp, Deed Restrictions, Fishing, Playground, Pool, Sidewalks, Tennis Courts, Water Access, Waterfront
Utilities Available BB/HS Internet Available, Cable Available, Cable Connected, Electricity Connected, Fiber Optics, Fire Hydrant, Phone Available, Street Lights, Underground Utilities
Amenities Available Basketball Court, Cable TV, Clubhouse, Dock, Park, Pickleball Court(s), Playground, Pool, Private Boat Ramp, Recreation Facilities, Tennis Court(s)
Water Access 1
Water Access Desc Lake - Chain of Lakes
View Park/Greenbelt, Trees/Woods
Roof Type Shingle
Porch Covered, Front Porch, Rear Porch, Screened
Attached Garage true
Garage true
Private Pool No
Building
Lot Description Level, Sidewalk, Street Dead-End, Paved
Story 1
Entry Level One
Foundation Slab
Lot Size Range 0 to less than 1/4
Sewer Septic Tank
Water Public
Structure Type Block,Stucco
New Construction false
Construction Status Appraisal,Financing,Inspections
Others
Pets Allowed Yes
HOA Fee Include Cable TV,Pool,Internet,Recreational Facilities
Senior Community No
Ownership Fee Simple
Monthly Total Fees $120
Acceptable Financing Cash, Conventional, FHA, VA Loan
Membership Fee Required Required
Listing Terms Cash, Conventional, FHA, VA Loan
Special Listing Condition None
Read Less Info
Want to know what your home might be worth? Contact us for a FREE valuation!

Our team is ready to help you sell your home for the highest possible price ASAP

© 2025 My Florida Regional MLS DBA Stellar MLS. All Rights Reserved.
Bought with ERA GRIZZARD REAL ESTATE
"My job is to find and attract mastery-based advisors to the shop, protect the culture, and make sure everyone is happy! "






