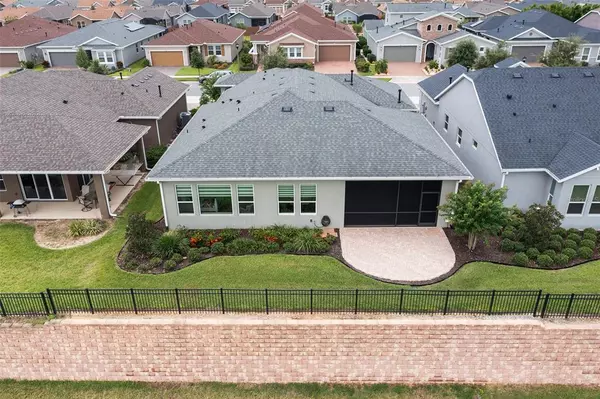$450,000
$430,000
4.7%For more information regarding the value of a property, please contact us for a free consultation.
3 Beds
3 Baths
2,140 SqFt
SOLD DATE : 10/21/2021
Key Details
Sold Price $450,000
Property Type Single Family Home
Sub Type Single Family Residence
Listing Status Sold
Purchase Type For Sale
Square Footage 2,140 sqft
Price per Sqft $210
Subdivision Cascades Of Groveland
MLS Listing ID O5968322
Sold Date 10/21/21
Bedrooms 3
Full Baths 3
Construction Status Appraisal,Financing
HOA Fees $396/mo
HOA Y/N Yes
Year Built 2017
Annual Tax Amount $5,086
Lot Size 4,356 Sqft
Acres 0.1
Property Description
STOP THE CAR! This immaculate Shea Enchant model home sits on a premium lot has over $120,000 in upgrades! This 3 bed 3 bath 3 car garage has it all. The front features a dramatic entryway that leads to a cozy courtyard porch. Once you walk through the front door you know you are in for something special. It boasts an inviting OPEN FLOOR plan with EXPANSIVE ceilings, crown molding and TILE throughout the whole home. Move to the right and you see a complete high end built-in office space and laundry combo that is to die for. The CHEF inspired kitchen has 42 inch custom cabinetry that is encased with gorgeous granite countertops and complimented with the finest appliances. The great room is large and allows for easy entertaining. Having a large gathering is easy with the large dining room and open floor plan. The master bedroom is well appointed with the most gorgeous views from the rear of the home. The master bathroom has been appointed with a frameless glass shower and custom tile work. The bathroom boasts his/hers separate vanities with custom granite countertops. The master closet has been fully refinished by closets by design. When you are having guests the 2nd bedroom is an en suite and has its own bathroom. The third bedroom also has a completely built out closet system as well. Enjoy the end of the day on the large wrap around back porch and enjoy BREATHTAKING views. The house is also equipped with hurricane screens so don't worry about your home when you are away. Custom features include hurricane screens, rain gutters, custom built in office and custom closets by closets by design, granite countertops, upgraded cabinets, upgraded lights & fixtures. master bath has frameless glass shower with custom tile work. Large wrap around screened in lanai, custom garage cabinets, epoxy garage floor, sink in garage, outside rear paver patio and custom landscaping complete this home. Trilogies main hub is The Magnolia House, a 57,000 sf club resort which includes a restaurant, bar, event center, demonstration kitchen, craft room, billiard room, game room, yoga/group fitness room, and state-of-the-art gym equipment. You can take advantage of separate his/hers private showers and hot tubs with locker rooms that lead out to the indoor/outdoor pool. Outside activities include, hot tubs, tennis, pickle ball, bocce, horseshoes, walking trail, dog park and so much more. Come see this amazing house complimented by the unmatched Trilogy lifestyle and you will be glad you came!
Location
State FL
County Lake
Community Cascades Of Groveland
Rooms
Other Rooms Den/Library/Office, Formal Dining Room Separate, Great Room, Inside Utility, Interior In-Law Suite
Interior
Interior Features Built-in Features, Ceiling Fans(s), Crown Molding, High Ceilings, Kitchen/Family Room Combo, Master Bedroom Main Floor, Open Floorplan, Stone Counters, Walk-In Closet(s)
Heating Central, Electric, Natural Gas
Cooling Central Air
Flooring Ceramic Tile
Furnishings Unfurnished
Fireplace false
Appliance Built-In Oven, Cooktop, Dishwasher, Disposal, Gas Water Heater, Microwave, Refrigerator
Laundry Inside
Exterior
Exterior Feature Hurricane Shutters, Irrigation System, Other, Rain Gutters, Sidewalk, Sliding Doors
Garage Spaces 3.0
Community Features Association Recreation - Owned, Buyer Approval Required, Deed Restrictions, Fitness Center, Gated, Pool
Utilities Available BB/HS Internet Available, Cable Available, Electricity Available, Natural Gas Available, Public, Street Lights, Underground Utilities, Water Available
Amenities Available Clubhouse, Fitness Center, Gated, Recreation Facilities
View Water
Roof Type Shingle
Porch Covered, Deck, Front Porch, Rear Porch, Screened, Side Porch, Wrap Around
Attached Garage true
Garage true
Private Pool No
Building
Lot Description In County, Level, Sidewalk, Paved, Private
Entry Level One
Foundation Slab
Lot Size Range 0 to less than 1/4
Builder Name SHEA HOMES
Sewer Public Sewer
Water Public
Architectural Style Florida
Structure Type Block,Stucco
New Construction false
Construction Status Appraisal,Financing
Others
Pets Allowed Yes
Senior Community Yes
Ownership Fee Simple
Monthly Total Fees $396
Acceptable Financing Cash, Conventional, VA Loan
Membership Fee Required Required
Listing Terms Cash, Conventional, VA Loan
Special Listing Condition None
Read Less Info
Want to know what your home might be worth? Contact us for a FREE valuation!

Our team is ready to help you sell your home for the highest possible price ASAP

© 2024 My Florida Regional MLS DBA Stellar MLS. All Rights Reserved.
Bought with ALLEN REALTY & INVESTMENTS,INC

"My job is to find and attract mastery-based advisors to the shop, protect the culture, and make sure everyone is happy! "






