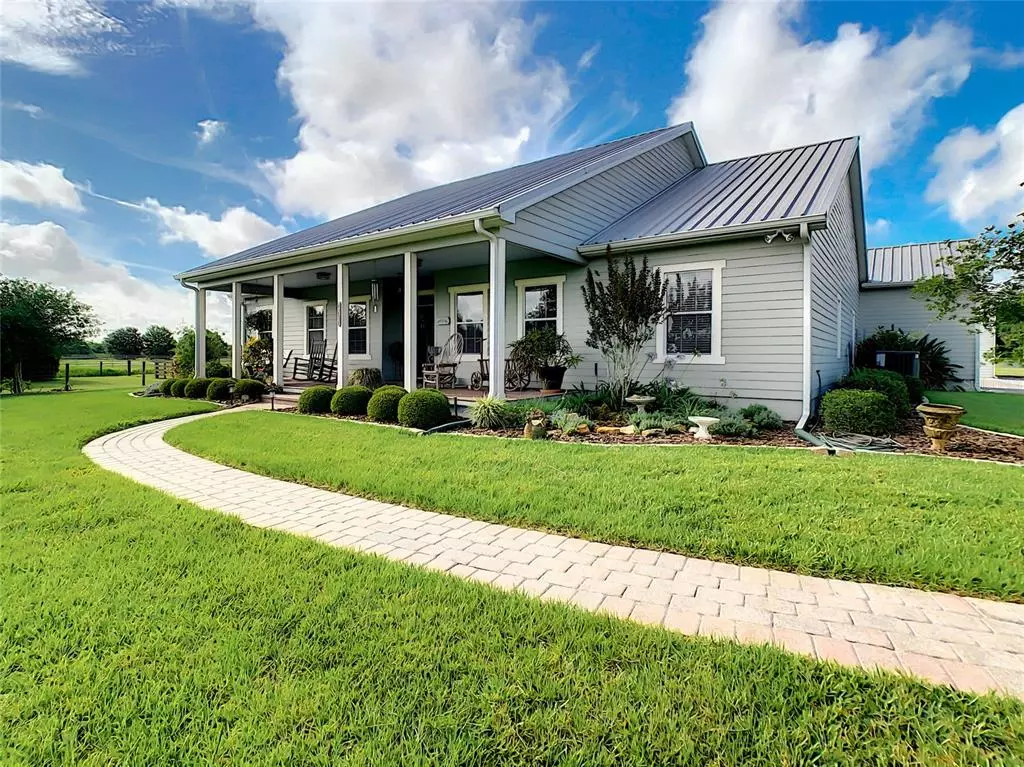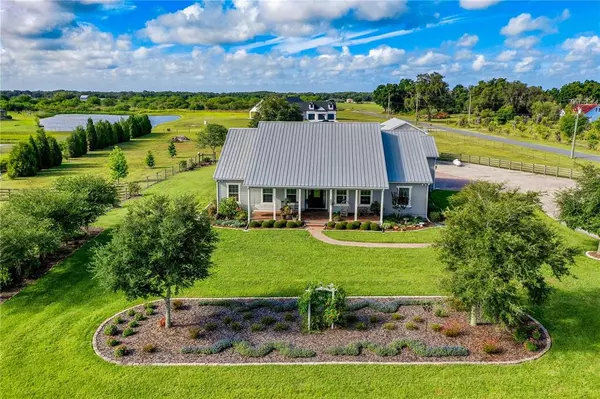$749,900
$749,900
For more information regarding the value of a property, please contact us for a free consultation.
3 Beds
3 Baths
2,466 SqFt
SOLD DATE : 08/13/2021
Key Details
Sold Price $749,900
Property Type Single Family Home
Sub Type Single Family Residence
Listing Status Sold
Purchase Type For Sale
Square Footage 2,466 sqft
Price per Sqft $304
Subdivision Osceola Grvs
MLS Listing ID S5051691
Sold Date 08/13/21
Bedrooms 3
Full Baths 2
Half Baths 1
Construction Status Financing,Inspections
HOA Y/N No
Year Built 2006
Annual Tax Amount $4,221
Lot Size 5.090 Acres
Acres 5.09
Lot Dimensions 285.76x775.63
Property Description
If you are looking for privacy and acreage, this 3 bedroom 2.5 bath pool home may be right for you! This is a custom built concrete well insulated home on a little over 5 acres. The home has a 2 car attached garage and an eight car detached garage! The detached garage has 2 bays one is 20x30 for 2 cars and the other bay is 20x40 and 16' tall that can accommodate a boat or motor home or any other vehicle that can fit in the space. Also on the property is a cow barn 36'x48'. The home has been very well maintained and features a large eat in kitchen and family room combination, split bedroom plan, office/den, indoor laundry room and plenty of storage area. The AC is only 2 years old and there is a propane tankless water heater. The range is gas on top for cooking and electric convection oven for baking and roasting. The sprinkler system is just around the house and not in the pastures.
Location
State FL
County Osceola
Community Osceola Grvs
Zoning OAC
Interior
Interior Features Crown Molding, Eat-in Kitchen, High Ceilings, Kitchen/Family Room Combo, Open Floorplan, Solid Wood Cabinets, Walk-In Closet(s), Window Treatments
Heating Central
Cooling Central Air
Flooring Ceramic Tile, Wood
Furnishings Negotiable
Fireplace false
Appliance Convection Oven, Disposal, Gas Water Heater, Microwave, Range, Refrigerator, Tankless Water Heater, Water Filtration System
Laundry Inside, Laundry Room
Exterior
Exterior Feature Fence, Irrigation System
Parking Features Boat, Circular Driveway, Driveway, Garage Door Opener, Garage Faces Side, Ground Level, Guest, Oversized, RV Garage, Tandem, Workshop in Garage
Garage Spaces 8.0
Fence Barbed Wire
Pool In Ground, Outside Bath Access, Pool Sweep, Screen Enclosure
Utilities Available Propane
Roof Type Metal
Attached Garage true
Garage true
Private Pool Yes
Building
Lot Description Cleared, Corner Lot, In County, Level, Pasture, Paved, Zoned for Horses
Story 1
Entry Level One
Foundation Slab
Lot Size Range 5 to less than 10
Sewer Septic Tank
Water Well
Structure Type Concrete,Stucco,Tilt up Walls
New Construction false
Construction Status Financing,Inspections
Schools
Elementary Schools Neptune Elementary
Middle Schools Neptune Middle (6-8)
High Schools St. Cloud High School
Others
Pets Allowed Yes
Senior Community No
Ownership Fee Simple
Acceptable Financing Cash, Conventional
Listing Terms Cash, Conventional
Special Listing Condition None
Read Less Info
Want to know what your home might be worth? Contact us for a FREE valuation!

Our team is ready to help you sell your home for the highest possible price ASAP

© 2024 My Florida Regional MLS DBA Stellar MLS. All Rights Reserved.
Bought with IRON VALLEY REAL ESTATE ORLANDO
"My job is to find and attract mastery-based advisors to the shop, protect the culture, and make sure everyone is happy! "






