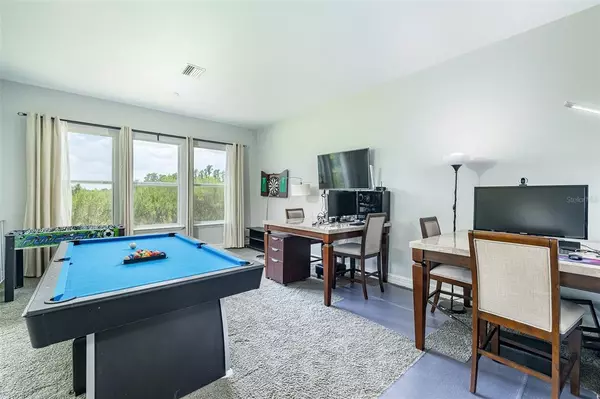$615,000
$639,900
3.9%For more information regarding the value of a property, please contact us for a free consultation.
4 Beds
3 Baths
3,303 SqFt
SOLD DATE : 07/27/2021
Key Details
Sold Price $615,000
Property Type Single Family Home
Sub Type Single Family Residence
Listing Status Sold
Purchase Type For Sale
Square Footage 3,303 sqft
Price per Sqft $186
Subdivision Estancia
MLS Listing ID T3309697
Sold Date 07/27/21
Bedrooms 4
Full Baths 3
Construction Status No Contingency
HOA Fees $65/mo
HOA Y/N Yes
Year Built 2015
Annual Tax Amount $8,596
Lot Size 10,018 Sqft
Acres 0.23
Property Description
You will know this is a special place as you enter the Award Winning Estancia Community. This home is on a superior lot with only trees neighboring the side and backyard. Once inside, you will see that every inch has been carefully thought out to ensure this house truly feels like a home. This open concept living space has an expansive gourmet kitchen with a natural gas cooktop, wall oven and a huge granite topped center island. The dining & living areas flow seamlessly so it will ensure hosted gatherings, large or small, are truly memorable with lush views of nature from the large windows. Four bedrooms plus an additional living room upstairs with 2 oversized downstairs flex spaces for office/media/workout/music/learning spaces grace the residence. This newer home was built with high standards to withstand Mother Nature so you will benefit with insurance discounts. The Estancia community offers a luxury Resort Lifestyle, with an expansive pool with a towering water slide, tennis courts, work out room, playground, basketball courts, club house for party rental and most importantly, top-rated schools. Enjoy a RESORT LIFESTYLE EVERY DAY!
Location
State FL
County Pasco
Community Estancia
Zoning MPUD
Rooms
Other Rooms Bonus Room, Breakfast Room Separate, Den/Library/Office, Family Room, Formal Dining Room Separate, Great Room, Inside Utility, Media Room
Interior
Interior Features Ceiling Fans(s), Eat-in Kitchen, Kitchen/Family Room Combo, Open Floorplan, Stone Counters, Walk-In Closet(s)
Heating Natural Gas
Cooling Central Air
Flooring Carpet, Ceramic Tile
Furnishings Unfurnished
Fireplace false
Appliance Built-In Oven, Cooktop, Dishwasher, Dryer, Microwave, Refrigerator, Washer
Laundry Laundry Room
Exterior
Exterior Feature Irrigation System, Sidewalk
Parking Features Garage Door Opener
Garage Spaces 2.0
Community Features Association Recreation - Owned, Deed Restrictions, Playground, Pool, Tennis Courts
Utilities Available Cable Connected, Natural Gas Connected, Public, Street Lights, Underground Utilities
Amenities Available Basketball Court, Clubhouse, Fitness Center, Playground, Pool, Tennis Court(s)
View Trees/Woods
Roof Type Shingle
Porch Covered, Rear Porch
Attached Garage true
Garage true
Private Pool No
Building
Lot Description In County, Oversized Lot, Sidewalk, Paved
Story 2
Entry Level Two
Foundation Slab
Lot Size Range 0 to less than 1/4
Sewer Public Sewer
Water Public
Architectural Style Spanish/Mediterranean
Structure Type Block,Stucco
New Construction false
Construction Status No Contingency
Schools
Elementary Schools Wiregrass Elementary
Middle Schools John Long Middle-Po
High Schools Wiregrass Ranch High-Po
Others
Pets Allowed Yes
Senior Community No
Pet Size Extra Large (101+ Lbs.)
Ownership Fee Simple
Monthly Total Fees $65
Acceptable Financing Cash, Conventional
Membership Fee Required Required
Listing Terms Cash, Conventional
Num of Pet 3
Special Listing Condition None
Read Less Info
Want to know what your home might be worth? Contact us for a FREE valuation!

Our team is ready to help you sell your home for the highest possible price ASAP

© 2024 My Florida Regional MLS DBA Stellar MLS. All Rights Reserved.
Bought with EXP REALTY LLC
"My job is to find and attract mastery-based advisors to the shop, protect the culture, and make sure everyone is happy! "






