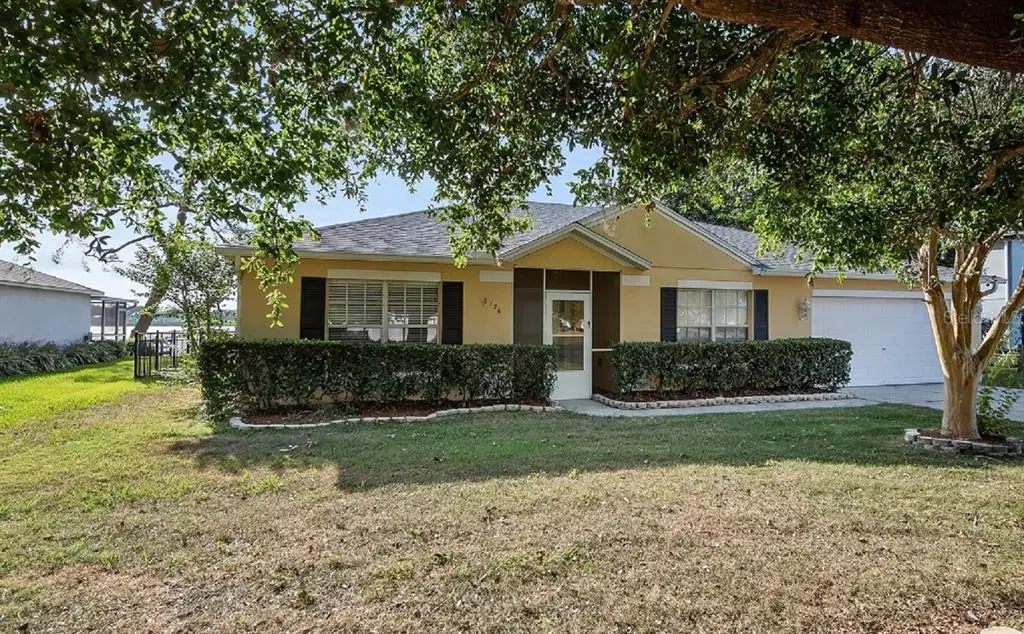$335,000
$330,000
1.5%For more information regarding the value of a property, please contact us for a free consultation.
4 Beds
2 Baths
2,525 SqFt
SOLD DATE : 07/21/2021
Key Details
Sold Price $335,000
Property Type Single Family Home
Sub Type Single Family Residence
Listing Status Sold
Purchase Type For Sale
Square Footage 2,525 sqft
Price per Sqft $132
Subdivision Lake Catherine Shores
MLS Listing ID G5042725
Sold Date 07/21/21
Bedrooms 4
Full Baths 2
Construction Status Financing,Inspections
HOA Y/N No
Year Built 2000
Annual Tax Amount $2,112
Lot Size 9,147 Sqft
Acres 0.21
Property Description
LAKEFRONT DREAM HOME!!! You're going to love the views! 4 Bedroom, 2 Bath Home with 2,550 Heated SQFT. Looking for a place for your family to spread their wings? A place to make memories? Look no further, this place is it! Something for everyone. Enjoy the open floor plan featuring a Formal Dining Room and Living Room, Eat-In Kitchen, Family Room, Office or Play Area and Split Bedroom Design. Large 18 x 13 Master Bedroom with Walk-in Closet and Custom Organizer, spacious Master Bathroom includes Walk-in Shower and separate Soaking Tub. All bedrooms have large closets. The Sliding Doors in the Family Room have Built-in Mini Blinds and lead to your Screened Lanai overlooking the Lake. Entertaining is made easy on the oversized lanai built with brick pavers; perfect for family and friends to gather outdoors for cookouts, celebrations, and weekend fun! Ample storage throughout including an oversized 2 Car Garage for your autos, boat, and toys. Easy to maintain - new ROOF November 2020. During ownership, these items have been updated: Seawall, Lanai Pavers, Patio Cage, Master Bathroom, Custom Closet, and Laminate Floors. Easy access to Orlando International Airport, Tampa, Walt Disney World, Universal Studios. Easy drive to grocery stores, restaurants, lakes, and beaches.
Location
State FL
County Lake
Community Lake Catherine Shores
Zoning PUD
Interior
Interior Features Ceiling Fans(s), Crown Molding, Eat-in Kitchen, Kitchen/Family Room Combo, Master Bedroom Main Floor, Open Floorplan, Split Bedroom, Walk-In Closet(s)
Heating Central, Electric
Cooling Central Air
Flooring Carpet, Laminate, Tile
Fireplace false
Appliance Dishwasher, Disposal, Dryer, Electric Water Heater, Range, Refrigerator, Washer
Laundry Inside
Exterior
Exterior Feature Fence, Sliding Doors
Parking Features Driveway, Garage Door Opener
Garage Spaces 2.0
Utilities Available BB/HS Internet Available, Cable Available, Electricity Connected
Waterfront Description Lake
View Y/N 1
Water Access 1
Water Access Desc Lake
View Water
Roof Type Shingle
Porch Rear Porch, Screened
Attached Garage true
Garage true
Private Pool No
Building
Story 1
Entry Level One
Foundation Slab
Lot Size Range 0 to less than 1/4
Sewer Septic Tank
Water Public
Structure Type Block,Stucco
New Construction false
Construction Status Financing,Inspections
Schools
Elementary Schools Groveland Elem
Middle Schools Gray Middle
High Schools South Lake High
Others
Senior Community No
Ownership Fee Simple
Acceptable Financing Cash, Conventional, FHA, VA Loan
Listing Terms Cash, Conventional, FHA, VA Loan
Special Listing Condition None
Read Less Info
Want to know what your home might be worth? Contact us for a FREE valuation!

Our team is ready to help you sell your home for the highest possible price ASAP

© 2024 My Florida Regional MLS DBA Stellar MLS. All Rights Reserved.
Bought with RE/MAX TITANIUM GROUP

"My job is to find and attract mastery-based advisors to the shop, protect the culture, and make sure everyone is happy! "






