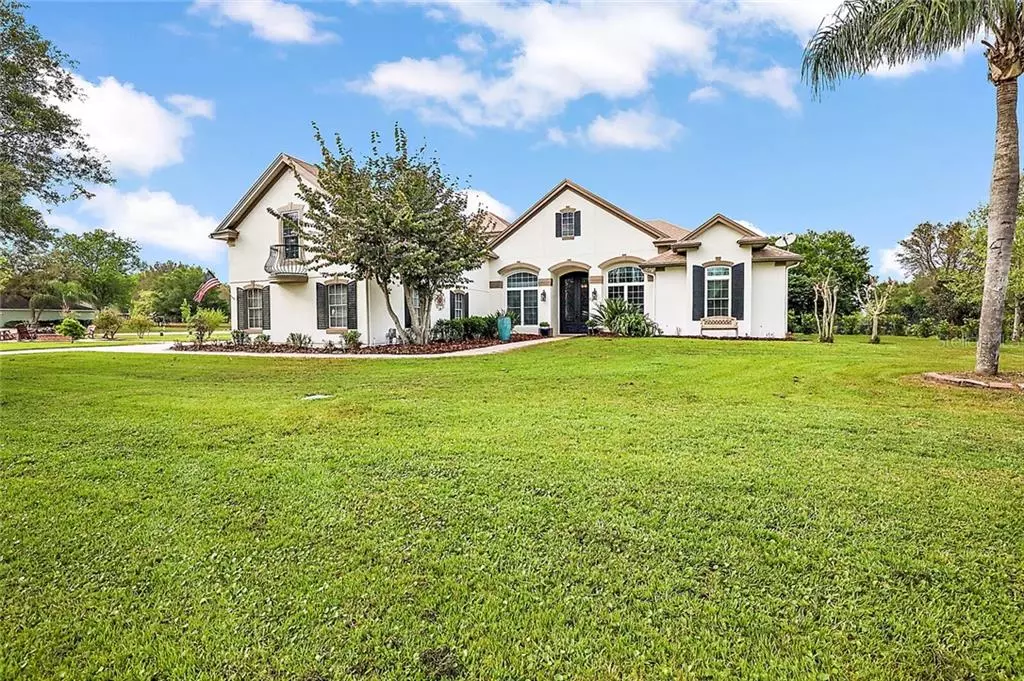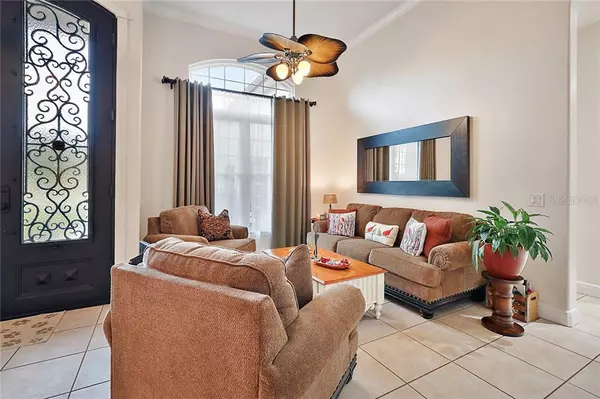$555,000
$575,000
3.5%For more information regarding the value of a property, please contact us for a free consultation.
4 Beds
4 Baths
4,133 SqFt
SOLD DATE : 06/29/2021
Key Details
Sold Price $555,000
Property Type Single Family Home
Sub Type Single Family Residence
Listing Status Sold
Purchase Type For Sale
Square Footage 4,133 sqft
Price per Sqft $134
Subdivision Upson Downs Sub
MLS Listing ID G5039998
Sold Date 06/29/21
Bedrooms 4
Full Baths 4
Construction Status Financing,Inspections
HOA Fees $124/mo
HOA Y/N Yes
Year Built 2000
Annual Tax Amount $3,086
Lot Size 0.760 Acres
Acres 0.76
Lot Dimensions 240x165
Property Description
SPACIOUS & BEAUTIFUL home in the sought after GOLF community of BLACK BEAR RESERVE. Pride of ownership shows in this 4 bedroom / 4 bath, 3 car garage home located on a corner lot with a circular drive. What a welcoming feeling as you enter the home through the double 11 foot custom front doors made of wrought iron & glass. This Multi-generational home has 2 master suites on the first floor and 2 large bedrooms on the second floor. Beautifully appointed kitchen with granite counter tops, 42" wood cabinets, eat at counter, stainless steel appliances, kitchen desk all with a view outside through the nook's seamless window. When in the kitchen you are still a part of what's happening in the generous size family room where friends & family relax and enjoy the warmth of the fireplace. The upstairs game room is another great gathering space where there is lots of space for a pool table, card table, Big screen TV, the kids will love this set up. Dual a/c units are 5 & 6 years old, Roof is 7 years old. Double pane Pella windows have been installed throughout the home. Private office, separate dinning room & living room. There is also convenient outside living with the 34'x15' screened lanai plus 20'x9' upstairs balcony/sun deck. There is so much offered here that you will be amazed. This is a must see. Call for an appointment and plan to be impressed.
Location
State FL
County Lake
Community Upson Downs Sub
Zoning PUD
Rooms
Other Rooms Den/Library/Office, Family Room, Formal Dining Room Separate, Formal Living Room Separate, Inside Utility, Interior In-Law Suite, Media Room
Interior
Interior Features Ceiling Fans(s), High Ceilings, Kitchen/Family Room Combo, Master Bedroom Main Floor, Solid Surface Counters, Solid Wood Cabinets, Split Bedroom, Stone Counters, Walk-In Closet(s), Window Treatments
Heating Central, Heat Pump
Cooling Central Air
Flooring Carpet, Ceramic Tile, Hardwood
Fireplaces Type Gas
Fireplace true
Appliance Dishwasher, Disposal, Dryer, Electric Water Heater, Microwave, Range, Refrigerator, Washer
Laundry Inside, Laundry Room
Exterior
Exterior Feature Balcony, French Doors, Irrigation System
Parking Features Circular Driveway, Driveway, Garage Faces Side
Garage Spaces 3.0
Community Features Deed Restrictions, Golf
Utilities Available Cable Available, Cable Connected, Electricity Connected, Fiber Optics
Amenities Available Clubhouse, Gated, Playground, Tennis Court(s)
Roof Type Shingle
Porch Covered, Rear Porch, Screened
Attached Garage true
Garage true
Private Pool No
Building
Lot Description Corner Lot, Cul-De-Sac, In County
Story 1
Entry Level Two
Foundation Slab
Lot Size Range 1/2 to less than 1
Sewer Septic Tank
Water Private
Architectural Style Contemporary
Structure Type Block,Stucco
New Construction false
Construction Status Financing,Inspections
Schools
Elementary Schools Seminole Springs. Elem
Middle Schools Eustis Middle
High Schools Eustis High School
Others
Pets Allowed Yes
Senior Community No
Ownership Fee Simple
Monthly Total Fees $124
Acceptable Financing Cash, Conventional, FHA, VA Loan
Membership Fee Required Required
Listing Terms Cash, Conventional, FHA, VA Loan
Special Listing Condition None
Read Less Info
Want to know what your home might be worth? Contact us for a FREE valuation!

Our team is ready to help you sell your home for the highest possible price ASAP

© 2025 My Florida Regional MLS DBA Stellar MLS. All Rights Reserved.
Bought with EXP REALTY LLC
"My job is to find and attract mastery-based advisors to the shop, protect the culture, and make sure everyone is happy! "






