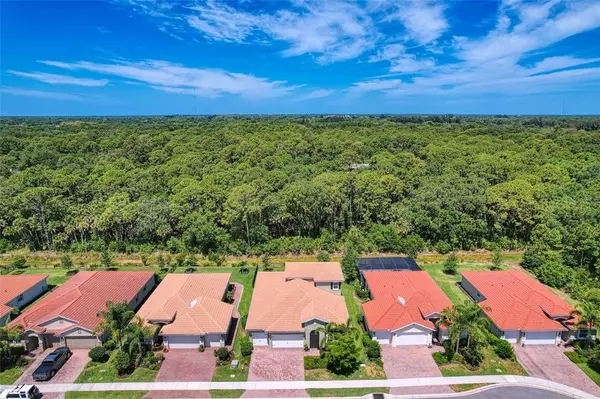$675,000
$675,000
For more information regarding the value of a property, please contact us for a free consultation.
3 Beds
6 Baths
3,201 SqFt
SOLD DATE : 06/28/2021
Key Details
Sold Price $675,000
Property Type Single Family Home
Sub Type Single Family Residence
Listing Status Sold
Purchase Type For Sale
Square Footage 3,201 sqft
Price per Sqft $210
Subdivision Caribbean Village
MLS Listing ID D6118834
Sold Date 06/28/21
Bedrooms 3
Full Baths 4
Half Baths 2
Construction Status Financing
HOA Fees $259/qua
HOA Y/N Yes
Year Built 2017
Annual Tax Amount $3,818
Lot Size 7,840 Sqft
Acres 0.18
Property Description
Large home on a beautiful preserve lot, the Easton is 3201sf with 3 bedrooms, 4 full baths, 2 half baths, den and large upstairs bonus room. If space is what you're looking for, this is the home for you. 3 car garage. All the bedrooms and den are on the first level. Den has glass double doors and a King size murphy bed. Kitchen has white cabinets and granite counter tops and new glass backsplash. Large closet pantry. Dining room has an aquarium window which provides great views of your extended lanai and lush preserve. SS appliances including new Bosch dishwasher. 8' Interior doors plus tray ceilings in master bedroom, great room, bonus room and entry. Nice stone feature wall has been added in great room and matching stone on front of island. Bonus room upstairs has a full bath and Queen size murphy bed to give visiting guests their own suite. Large lanai is screened in as well as front entry way. Fence has been added in backyard for the dog. Caribbean Village is a maintenance free community with Low HOA Fees, NO CDD, a heated resort style pool, fitness center, bocce ball, and community center all centrally located close to Venice Island and it's fabulous beaches. Easy access to I-75.
Location
State FL
County Sarasota
Community Caribbean Village
Zoning RSF3
Interior
Interior Features Ceiling Fans(s), Eat-in Kitchen, High Ceilings, Kitchen/Family Room Combo, Open Floorplan, Solid Wood Cabinets, Split Bedroom, Stone Counters, Tray Ceiling(s), Walk-In Closet(s), Window Treatments
Heating Central, Electric
Cooling Central Air
Flooring Carpet, Ceramic Tile
Fireplace false
Appliance Dishwasher, Disposal, Dryer, Electric Water Heater, Microwave, Range, Refrigerator, Washer
Laundry Laundry Room
Exterior
Exterior Feature Fence, Hurricane Shutters, Irrigation System, Rain Gutters, Sliding Doors
Parking Features Driveway
Garage Spaces 3.0
Community Features Deed Restrictions, Fitness Center, Gated, Irrigation-Reclaimed Water, Pool, Sidewalks
Utilities Available BB/HS Internet Available, Cable Connected, Electricity Connected, Public, Sewer Connected, Water Connected
Amenities Available Clubhouse, Fitness Center, Pool
Roof Type Tile
Porch Covered, Enclosed, Patio
Attached Garage true
Garage true
Private Pool No
Building
Lot Description Cul-De-Sac
Story 2
Entry Level Two
Foundation Slab
Lot Size Range 0 to less than 1/4
Builder Name D R Horton
Sewer Public Sewer
Water Public
Architectural Style Florida
Structure Type Block,Stucco
New Construction false
Construction Status Financing
Schools
Elementary Schools Taylor Ranch Elementary
Middle Schools Venice Area Middle
High Schools Venice Senior High
Others
Pets Allowed Yes
HOA Fee Include Common Area Taxes,Pool,Escrow Reserves Fund,Maintenance Grounds,Pool,Sewer,Trash
Senior Community No
Ownership Fee Simple
Monthly Total Fees $259
Acceptable Financing Cash, Conventional
Membership Fee Required Required
Listing Terms Cash, Conventional
Num of Pet 3
Special Listing Condition None
Read Less Info
Want to know what your home might be worth? Contact us for a FREE valuation!

Our team is ready to help you sell your home for the highest possible price ASAP

© 2024 My Florida Regional MLS DBA Stellar MLS. All Rights Reserved.
Bought with FINE PROPERTIES
"My job is to find and attract mastery-based advisors to the shop, protect the culture, and make sure everyone is happy! "






