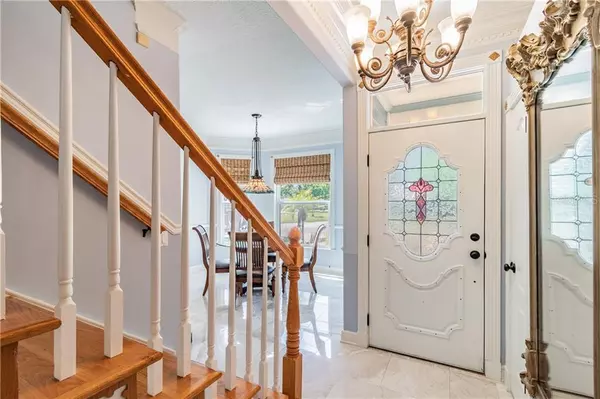$471,000
$435,000
8.3%For more information regarding the value of a property, please contact us for a free consultation.
4 Beds
3 Baths
1,974 SqFt
SOLD DATE : 05/03/2021
Key Details
Sold Price $471,000
Property Type Single Family Home
Sub Type Single Family Residence
Listing Status Sold
Purchase Type For Sale
Square Footage 1,974 sqft
Price per Sqft $238
Subdivision Port Tampa City Map
MLS Listing ID T3295098
Sold Date 05/03/21
Bedrooms 4
Full Baths 2
Half Baths 1
Construction Status Appraisal,Financing,Inspections
HOA Y/N No
Year Built 1991
Annual Tax Amount $2,593
Lot Size 7,405 Sqft
Acres 0.17
Lot Dimensions 75x100
Property Description
Welcome to Margaritaville! A little bit of Key West in Tampa! Enjoy your resort-style pool area with an adjacent, huge, fully screened party room, complete with wet bar. French doors take you from the pool area to inside the beautifully remodeled home. High ceilings, Italian marble floors downstairs and wood floors upstairs. Fireplace with custom mantle in the living room. Crown molding throughout as well as decorator fixtures and fans. Oversized, low E windows allow for lots of natural light throughout. Your new gourmet kitchen boasts wood decorator cabinets, with both roll outs and pull outs, 42” uppers, under-cabinet lighting, as well as glass inserts with in-cabinet lighting. Level 15 Quartz counters and designer backsplash. Top-brand stainless appliances. Four bedrooms and two and a half baths. One bedroom downstairs, the master bedroom and 2 additional bedrooms upstairs. The master bedroom not only has an en-suite full bath, it also has an adjoining sitting/dressing room, that could easily be converted into a giant walk-in closet. This lovely home sits on an oversized corner lot. The attached two-car garage is oversized as well, containing a workshop, built-in storage cabinets, built-in safe, wash sink and finished floor. Two driveways, front and side can accommodate any number of recreational vehicles or toys you may have. Additional storage with outside access as well. No HOA restrictions. Large, fully fenced yard. Lush landscaping and outdoor spotlighting. Come claim your piece of paradise today!
Location
State FL
County Hillsborough
Community Port Tampa City Map
Zoning RS-50
Rooms
Other Rooms Family Room, Formal Living Room Separate
Interior
Interior Features Ceiling Fans(s), Crown Molding, High Ceilings, Solid Wood Cabinets, Stone Counters, Thermostat, Window Treatments
Heating Central
Cooling Central Air
Flooring Marble, Wood
Fireplace true
Appliance Dishwasher, Disposal, Electric Water Heater, Microwave, Range, Refrigerator
Laundry Inside, Laundry Chute, Laundry Room
Exterior
Exterior Feature Fence, Irrigation System, Lighting, Storage
Parking Features Driveway, Garage Door Opener, Ground Level
Garage Spaces 2.0
Fence Wood
Pool Auto Cleaner, Child Safety Fence, Gunite, In Ground
Utilities Available Cable Connected, Electricity Connected, Sewer Connected, Water Connected
Roof Type Shingle
Porch Front Porch
Attached Garage true
Garage true
Private Pool Yes
Building
Lot Description Corner Lot, Flood Insurance Required, City Limits, Street Brick
Story 2
Entry Level Two
Foundation Slab
Lot Size Range 0 to less than 1/4
Sewer Public Sewer
Water Public
Architectural Style Key West
Structure Type Cement Siding,Wood Frame
New Construction false
Construction Status Appraisal,Financing,Inspections
Others
Pets Allowed Yes
Senior Community No
Pet Size Large (61-100 Lbs.)
Ownership Fee Simple
Acceptable Financing Cash, FHA, VA Loan
Listing Terms Cash, FHA, VA Loan
Num of Pet 6
Special Listing Condition None
Read Less Info
Want to know what your home might be worth? Contact us for a FREE valuation!

Our team is ready to help you sell your home for the highest possible price ASAP

© 2024 My Florida Regional MLS DBA Stellar MLS. All Rights Reserved.
Bought with BHHS FLORIDA PROPERTIES GROUP

"My job is to find and attract mastery-based advisors to the shop, protect the culture, and make sure everyone is happy! "






