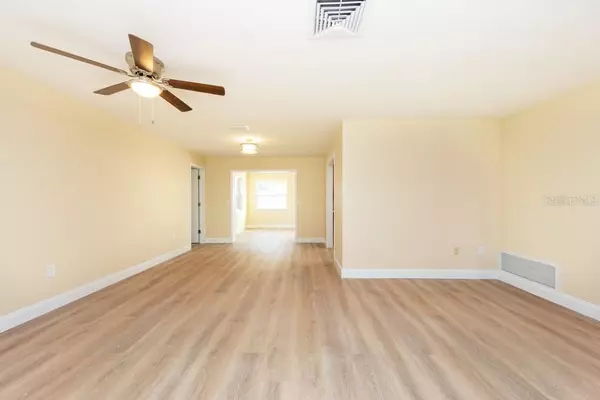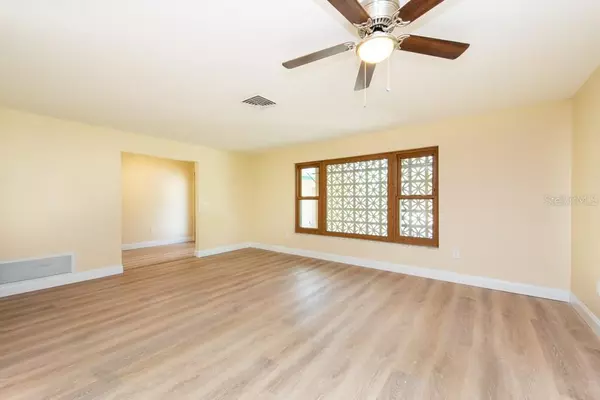$422,000
$425,000
0.7%For more information regarding the value of a property, please contact us for a free consultation.
3 Beds
2 Baths
1,883 SqFt
SOLD DATE : 09/15/2021
Key Details
Sold Price $422,000
Property Type Single Family Home
Sub Type Single Family Residence
Listing Status Sold
Purchase Type For Sale
Square Footage 1,883 sqft
Price per Sqft $224
Subdivision Oakhurst Acres 1St Add
MLS Listing ID T3315852
Sold Date 09/15/21
Bedrooms 3
Full Baths 2
Construction Status No Contingency
HOA Y/N No
Year Built 1970
Annual Tax Amount $2,261
Lot Size 10,018 Sqft
Acres 0.23
Lot Dimensions 84x108
Property Description
Welcome to this stunning UPDATED 3br/2ba/2cg home just minutes from beautiful Indian Rocks Beach but with NO FLOOD INSURANCE REQUIRED! Nestled on a CORNER LOT in the heart of Largo and in a great school district, the location does not get much better than this! The interior of the home has been pristinely RENOVATED with NEW INTERIOR paint and beautiful NEW FLOORING (wood tone maintenance free LVT and New Carpeting in bedrooms) throughout. The UPDATED gourmet galley-style kitchen with GRANITE countertops and backsplash, wood cabinetry with glass display doors, black appliances, and a large breakfast room. The expansive master suite features a chic sliding barn door at the entry, a WALK-IN CLOSET, and a gorgeous brand NEW EN SUITE BATH WITH dual sink, and large tub/shower combination. The secondary bedrooms are also bright and offer ample space with fresh paint and new carpeting. Nestled on a nearly .24 acre lot, enjoy easy breezy maintenance free living with your fully pavered backyard! The side gate to the backyard offers even more storage space for a boat or recreational vehicles such as jet skis or ATVs! Beautifully located in a well-established Largo neighborhood, close to shopping and dining at Largo Mall, schools, BEACHES, and a quick commute to DOWNTOWN TAMPA! This one will not last long at all.
Location
State FL
County Pinellas
Community Oakhurst Acres 1St Add
Zoning R-2
Rooms
Other Rooms Bonus Room, Breakfast Room Separate, Family Room, Formal Living Room Separate, Storage Rooms
Interior
Interior Features Built-in Features, Ceiling Fans(s), Eat-in Kitchen, High Ceilings, Kitchen/Family Room Combo, Living Room/Dining Room Combo, Master Bedroom Main Floor, Open Floorplan, Solid Wood Cabinets, Split Bedroom, Stone Counters, Thermostat, Walk-In Closet(s)
Heating Central, Electric
Cooling Central Air
Flooring Carpet, Vinyl
Fireplace false
Appliance Convection Oven, Dishwasher, Disposal, Electric Water Heater, Microwave, Range, Range Hood, Refrigerator, Trash Compactor, Water Softener
Laundry Inside, Laundry Room
Exterior
Exterior Feature Fence, French Doors, Irrigation System, Lighting, Rain Gutters, Sidewalk, Sprinkler Metered
Parking Features Boat, Driveway, Garage Door Opener, Garage Faces Side, Oversized, Parking Pad
Garage Spaces 2.0
Fence Wood
Community Features Boat Ramp
Utilities Available BB/HS Internet Available, Cable Available, Electricity Connected, Fiber Optics, Fire Hydrant, Phone Available, Sewer Connected, Sprinkler Meter, Underground Utilities, Water Connected
View City
Roof Type Shingle
Porch Patio
Attached Garage true
Garage true
Private Pool No
Building
Lot Description Corner Lot, Oversized Lot, Sidewalk, Paved
Story 1
Entry Level One
Foundation Slab
Lot Size Range 0 to less than 1/4
Sewer Public Sewer
Water Public
Architectural Style Contemporary, Ranch
Structure Type Block
New Construction false
Construction Status No Contingency
Schools
Elementary Schools Oakhurst Elementary-Pn
Middle Schools Seminole Middle-Pn
High Schools Seminole High-Pn
Others
Pets Allowed Yes
Senior Community No
Ownership Fee Simple
Acceptable Financing Cash, Conventional, FHA, VA Loan
Listing Terms Cash, Conventional, FHA, VA Loan
Special Listing Condition None
Read Less Info
Want to know what your home might be worth? Contact us for a FREE valuation!

Our team is ready to help you sell your home for the highest possible price ASAP

© 2025 My Florida Regional MLS DBA Stellar MLS. All Rights Reserved.
Bought with RE/MAX ELITE REALTY
"My job is to find and attract mastery-based advisors to the shop, protect the culture, and make sure everyone is happy! "






