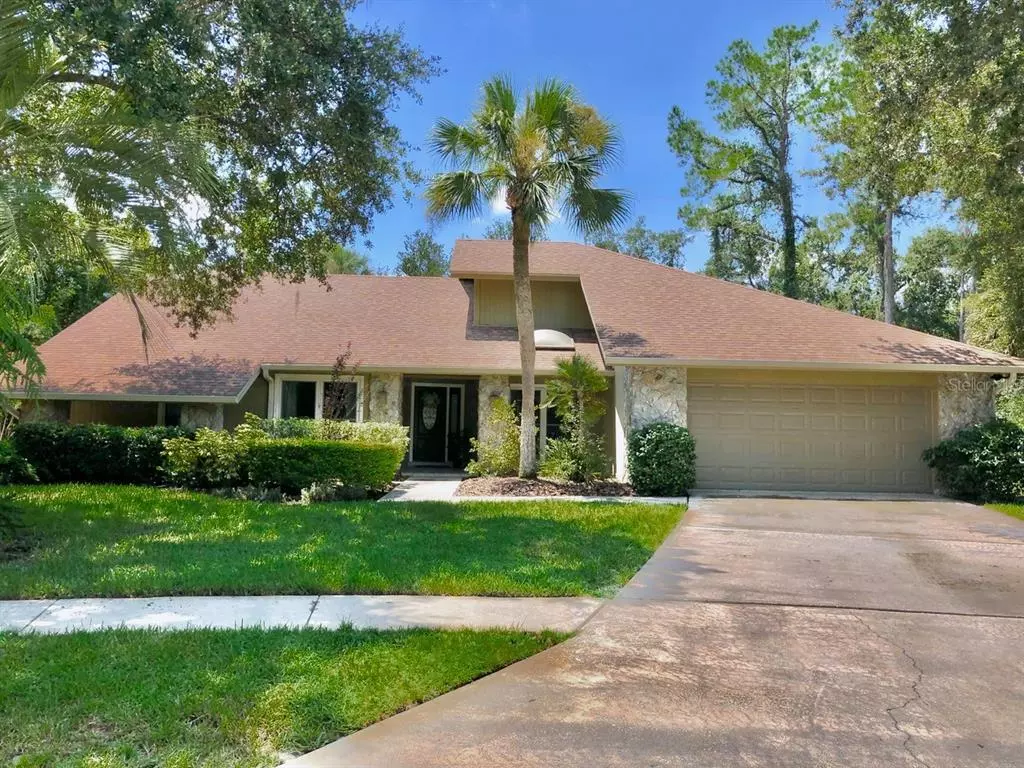$580,000
$550,000
5.5%For more information regarding the value of a property, please contact us for a free consultation.
4 Beds
3 Baths
2,761 SqFt
SOLD DATE : 09/10/2021
Key Details
Sold Price $580,000
Property Type Single Family Home
Sub Type Single Family Residence
Listing Status Sold
Purchase Type For Sale
Square Footage 2,761 sqft
Price per Sqft $210
Subdivision Tampa Palms Unit 3 Rep Of
MLS Listing ID T3318181
Sold Date 09/10/21
Bedrooms 4
Full Baths 3
Construction Status Financing,Inspections
HOA Fees $24/ann
HOA Y/N Yes
Year Built 1987
Annual Tax Amount $8,437
Lot Size 0.360 Acres
Acres 0.36
Lot Dimensions 98x160
Property Description
BEAUTIFULLY UPDATED 4 Bedroom, 3 Bathroom Home, with HEATED POOL & SPA, on an
Oversized .36 ACRE, FENCED, HOMESITE! NUMBEROUS IMPROVEMENTS include: Double
Impact Sliding Glass Doors, NEW ROOF June 2021, NEW GUTTERS July 2021, Double Impact
Windows throughout! Master Bedroom features beautiful hardwood floors, TWO WALK-IN
CLOSETS, with built in drawers & shelves, and impact sliding glass leading to lanai! The luxurious
Master Bathroom offers DUAL SINKS, separate tub and large shower, upgraded cabinets and
granite countertops, and a built-in Bluetooth speaker! The GOURMET KITCHEN has loads of
cabinets and countertop space, beautiful granite, island with sink and wine fridge, sub-zero
refrigerator/freezer, pullout spice rack/shelving, gas stove, and eat in area! Pool/Spa renovated
in 2014, with new marcite, pavers, tile, gas heater, pump and filter! Walking distance to the
Tampa Palms Golf & Country Club! Community amenities include pools, Clubhouses, parks,
playgrounds, tennis & pickleball courts, preserve directly on the Hillsborough River, with canoe
access, hiking trails, & jogging paths! One Year Home Warranty included! Screened Pool/Lanai
makes entertaining easy, and includes a Green Egg Grill, with stainless steel vent, refrigerator,
pool bathroom, storage closet, built in counter with seating area, pass through window from
kitchen, cabinets and shelving! Short distance to downtown Tampa, USF, shopping and dining!
Location
State FL
County Hillsborough
Community Tampa Palms Unit 3 Rep Of
Zoning CU
Direction E
Rooms
Other Rooms Inside Utility
Interior
Interior Features Built-in Features, Ceiling Fans(s), Eat-in Kitchen, Open Floorplan, Split Bedroom, Stone Counters, Walk-In Closet(s)
Heating Central
Cooling Central Air
Flooring Carpet, Ceramic Tile, Wood
Furnishings Unfurnished
Fireplace false
Appliance Built-In Oven, Dishwasher, Disposal, Dryer, Gas Water Heater, Microwave, Range, Refrigerator, Washer, Wine Refrigerator
Laundry Inside, Laundry Room
Exterior
Exterior Feature Fence, Hurricane Shutters, Irrigation System, Lighting, Outdoor Grill, Rain Gutters, Sidewalk, Sliding Doors, Storage
Parking Features Driveway, Garage Door Opener
Garage Spaces 2.0
Fence Masonry, Other
Pool Child Safety Fence, Deck, Lighting, Outside Bath Access, Screen Enclosure, Tile
Community Features Association Recreation - Owned, Deed Restrictions, Golf, Park, Playground, Pool, Sidewalks, Tennis Courts, Water Access
Utilities Available BB/HS Internet Available, Cable Connected, Electricity Connected, Natural Gas Connected, Sewer Connected, Underground Utilities, Water Connected
Amenities Available Basketball Court, Clubhouse, Park, Pickleball Court(s), Playground, Pool, Tennis Court(s), Trail(s)
Water Access 1
Water Access Desc River
View Trees/Woods
Roof Type Shingle
Porch Covered, Deck, Front Porch, Patio, Screened
Attached Garage true
Garage true
Private Pool Yes
Building
Lot Description Cul-De-Sac, City Limits, Level, Oversized Lot, Sidewalk, Paved
Story 1
Entry Level One
Foundation Slab
Lot Size Range 1/4 to less than 1/2
Sewer Public Sewer
Water Public
Architectural Style Contemporary
Structure Type Block,Stucco
New Construction false
Construction Status Financing,Inspections
Schools
Elementary Schools Tampa Palms-Hb
Middle Schools Liberty-Hb
High Schools Freedom-Hb
Others
Pets Allowed Yes
Senior Community No
Ownership Fee Simple
Monthly Total Fees $24
Acceptable Financing Cash, Conventional, FHA, VA Loan
Membership Fee Required Required
Listing Terms Cash, Conventional, FHA, VA Loan
Num of Pet 2
Special Listing Condition None
Read Less Info
Want to know what your home might be worth? Contact us for a FREE valuation!

Our team is ready to help you sell your home for the highest possible price ASAP

© 2024 My Florida Regional MLS DBA Stellar MLS. All Rights Reserved.
Bought with KELLER WILLIAMS REALTY
"My job is to find and attract mastery-based advisors to the shop, protect the culture, and make sure everyone is happy! "






