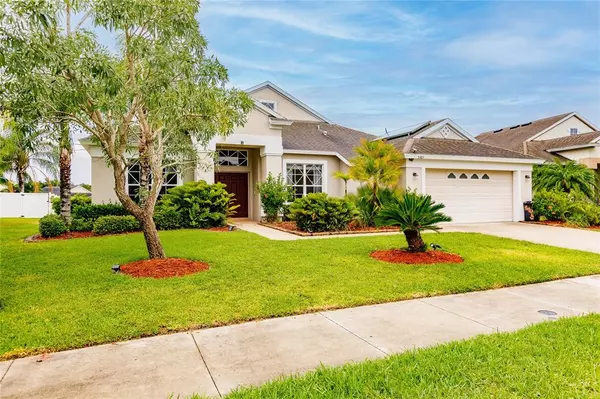$552,000
$525,000
5.1%For more information regarding the value of a property, please contact us for a free consultation.
5 Beds
4 Baths
3,241 SqFt
SOLD DATE : 08/24/2021
Key Details
Sold Price $552,000
Property Type Single Family Home
Sub Type Single Family Residence
Listing Status Sold
Purchase Type For Sale
Square Footage 3,241 sqft
Price per Sqft $170
Subdivision Lakeside Preserve
MLS Listing ID N6115829
Sold Date 08/24/21
Bedrooms 5
Full Baths 4
Construction Status Appraisal,Financing
HOA Fees $92/qua
HOA Y/N Yes
Year Built 2008
Annual Tax Amount $2,658
Lot Size 9,583 Sqft
Acres 0.22
Lot Dimensions 9411 Units
Property Description
**Multiple Offers Received, Highest and Best Due June 10th by 5:00pm**Absolutely Stunning 5 Bedroom, 4 Bath, Heated Saltwater Pool Home, Overlooking a Gorgeous Lake!!! This home has it all including Solar Domestic Hot Water Heater 80 gallon tank, KVAR Energy Saving Unit: is an electromagnetic pollution control system, which reduces the amount of non-productive current in your electric system which means a significant reduction in power cost. Solar Attic Fan, Puronics Water Filtration System - Terminator, Heated Saltwater Pool with Spa 6' x 6' with 4 therapy jets, Paver Pool Deck Entry Pavers, Separate Office, Formal Dinning Room, Eat in Kitchen overlooking the Living Room, 4 Bedrooms on the main level including the Master, and a 5th Bedroom/ Mancave/Bonus Room upstairs with it's own Full Bath. Lakeside Preserve has low HOA fees and NO CDD fees. The playground, basketball courts, large lakes/ponds & gazebo add to this beautiful community.
Location
State FL
County Manatee
Community Lakeside Preserve
Zoning PDR
Rooms
Other Rooms Formal Dining Room Separate, Great Room, Inside Utility
Interior
Interior Features Attic Fan, Ceiling Fans(s), Eat-in Kitchen, Kitchen/Family Room Combo, Open Floorplan, Solid Surface Counters, Solid Wood Cabinets, Split Bedroom, Walk-In Closet(s), Window Treatments
Heating Central, Electric
Cooling Central Air
Flooring Carpet, Ceramic Tile
Fireplace false
Appliance Dishwasher, Disposal, Microwave, Range, Refrigerator, Solar Hot Water, Water Filtration System
Laundry Inside
Exterior
Exterior Feature Irrigation System, Lighting
Garage Spaces 2.0
Pool In Ground, Salt Water
Community Features Deed Restrictions
Utilities Available Electricity Connected, Street Lights, Underground Utilities
Waterfront Description Lake
View Y/N 1
Roof Type Shingle
Porch Deck, Patio, Porch, Screened
Attached Garage true
Garage true
Private Pool Yes
Building
Lot Description Sidewalk
Entry Level Two
Foundation Slab
Lot Size Range 0 to less than 1/4
Sewer Public Sewer
Water Public
Structure Type Block,Stucco,Wood Frame
New Construction false
Construction Status Appraisal,Financing
Others
Pets Allowed Yes
Senior Community No
Ownership Fee Simple
Monthly Total Fees $92
Membership Fee Required Required
Num of Pet 2
Special Listing Condition None
Read Less Info
Want to know what your home might be worth? Contact us for a FREE valuation!

Our team is ready to help you sell your home for the highest possible price ASAP

© 2024 My Florida Regional MLS DBA Stellar MLS. All Rights Reserved.
Bought with RE/MAX ALLIANCE GROUP

"My job is to find and attract mastery-based advisors to the shop, protect the culture, and make sure everyone is happy! "






