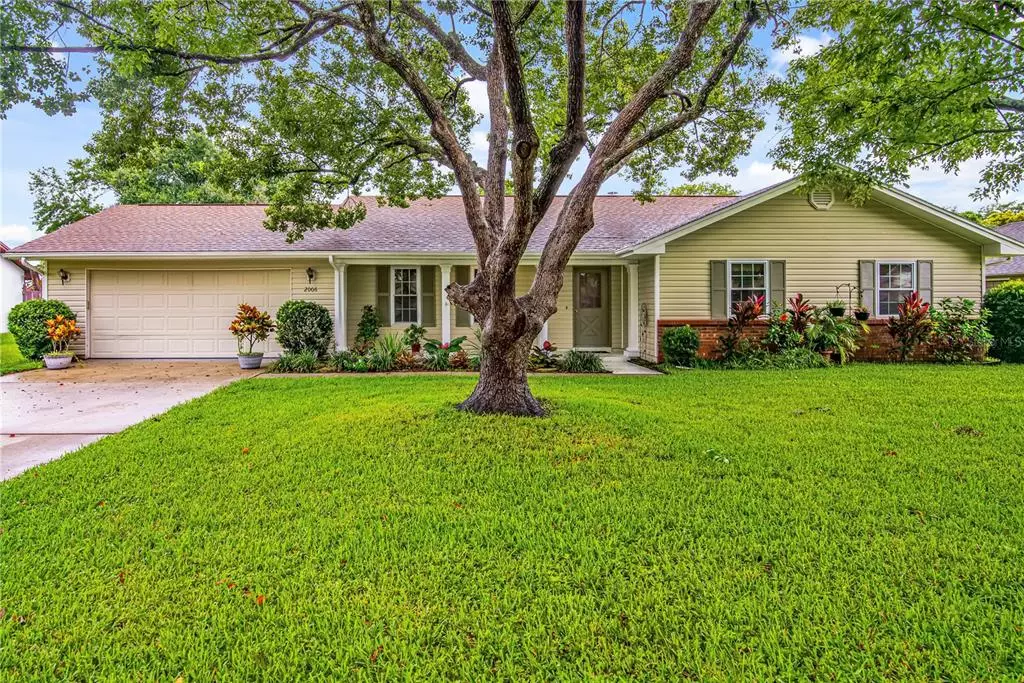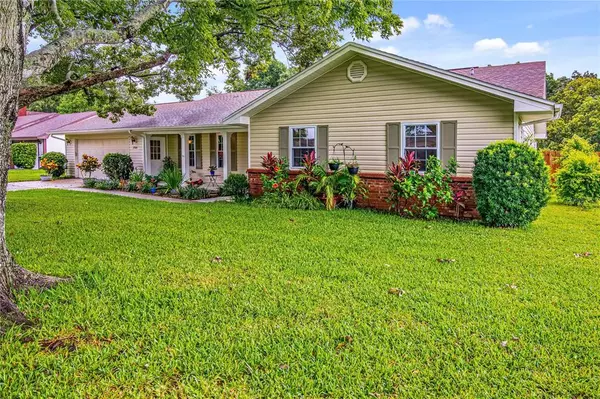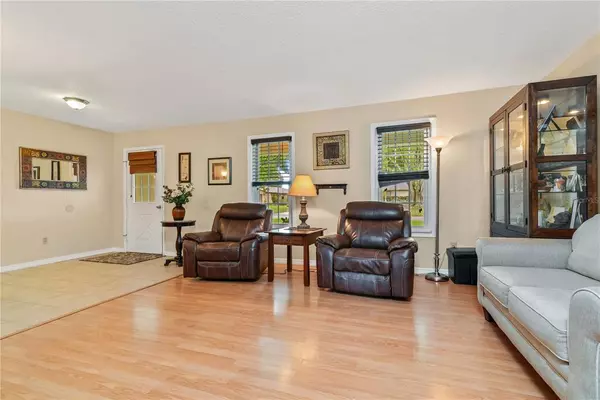$329,000
$309,000
6.5%For more information regarding the value of a property, please contact us for a free consultation.
3 Beds
2 Baths
1,592 SqFt
SOLD DATE : 08/13/2021
Key Details
Sold Price $329,000
Property Type Single Family Home
Sub Type Single Family Residence
Listing Status Sold
Purchase Type For Sale
Square Footage 1,592 sqft
Price per Sqft $206
Subdivision Pine Lake Estates
MLS Listing ID O5957276
Sold Date 08/13/21
Bedrooms 3
Full Baths 2
Construction Status Appraisal
HOA Fees $3/ann
HOA Y/N Yes
Year Built 1980
Annual Tax Amount $1,942
Lot Size 0.270 Acres
Acres 0.27
Property Description
Your search is over…welcome home to 2006 Peach Tree Boulevard located in the heart of St. Cloud in the established community of Pine Lake Estates. This 3 bedroom, 2 bath home is situated on a 1/4 acre lot with a fenced backyard and a screened back porch to enjoy those warm Florida evenings. Inside you will find granite countertops and beautiful wood cabinets in the kitchen and laminate and ceramic tile floors throughout. In addition to that is a wood burning fireplace and built-ins. Some updates include double pane windows and HVAC system (2 years old). All of this and conveniently located to shopping, dining, hospital, downtown St. Cloud and the lakefront, as well as, easy access to the Florida Turnpike.HIGHEST AND BEST DUE BY MONDAY (7/12) AT 3PM. SELLER WILL BE REVIEWING OFFERS MONDAY AT 5PM.
Location
State FL
County Osceola
Community Pine Lake Estates
Zoning SR1A
Rooms
Other Rooms Formal Dining Room Separate, Formal Living Room Separate
Interior
Interior Features Built-in Features, Ceiling Fans(s), Eat-in Kitchen, Kitchen/Family Room Combo, Master Bedroom Main Floor, Solid Surface Counters, Solid Wood Cabinets, Window Treatments
Heating Central
Cooling Central Air
Flooring Ceramic Tile, Laminate
Fireplaces Type Wood Burning
Furnishings Unfurnished
Fireplace true
Appliance Dishwasher, Disposal, Electric Water Heater, Range
Laundry In Garage
Exterior
Exterior Feature Fence, French Doors, Rain Gutters, Sidewalk
Parking Features Boat, Driveway, Garage Door Opener, Ground Level, Off Street, On Street, Oversized
Garage Spaces 2.0
Fence Board
Utilities Available BB/HS Internet Available, Electricity Connected, Sewer Connected, Street Lights, Water Connected
Roof Type Shingle
Porch Covered, Enclosed, Front Porch, Rear Porch, Screened
Attached Garage true
Garage true
Private Pool No
Building
Lot Description City Limits, Near Public Transit, Paved
Entry Level One
Foundation Slab
Lot Size Range 1/4 to less than 1/2
Sewer Public Sewer
Water Public
Architectural Style Traditional
Structure Type Vinyl Siding,Wood Siding
New Construction false
Construction Status Appraisal
Schools
Elementary Schools St Cloud Elem
Middle Schools Neptune Middle (6-8)
High Schools St. Cloud High School
Others
Pets Allowed Yes
Senior Community No
Ownership Fee Simple
Monthly Total Fees $3
Acceptable Financing Cash, Conventional, FHA
Membership Fee Required Optional
Listing Terms Cash, Conventional, FHA
Special Listing Condition None
Read Less Info
Want to know what your home might be worth? Contact us for a FREE valuation!

Our team is ready to help you sell your home for the highest possible price ASAP

© 2024 My Florida Regional MLS DBA Stellar MLS. All Rights Reserved.
Bought with WEICHERT REALTORS HALLMARK PRO
"My job is to find and attract mastery-based advisors to the shop, protect the culture, and make sure everyone is happy! "






