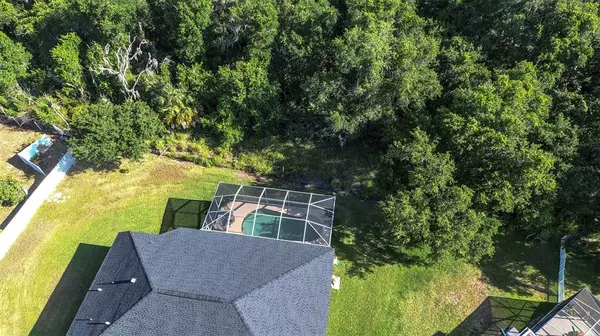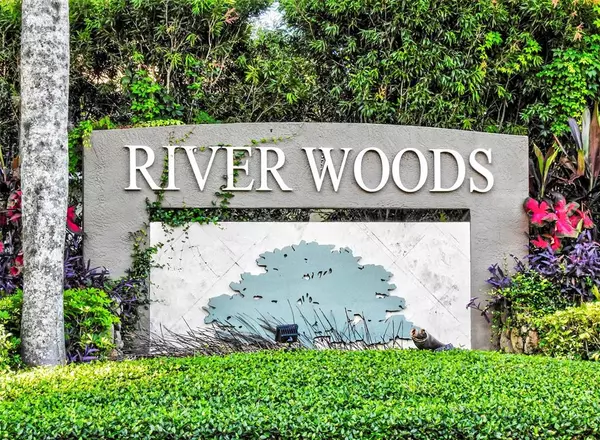$440,000
$390,000
12.8%For more information regarding the value of a property, please contact us for a free consultation.
3 Beds
2 Baths
2,427 SqFt
SOLD DATE : 06/25/2021
Key Details
Sold Price $440,000
Property Type Single Family Home
Sub Type Single Family Residence
Listing Status Sold
Purchase Type For Sale
Square Footage 2,427 sqft
Price per Sqft $181
Subdivision River Woods Ph Ii
MLS Listing ID A4501011
Sold Date 06/25/21
Bedrooms 3
Full Baths 2
Construction Status Appraisal,Financing,Inspections
HOA Fees $33
HOA Y/N Yes
Year Built 1999
Annual Tax Amount $2,701
Lot Size 0.330 Acres
Acres 0.33
Property Description
Showings end Thursday at 5pm. Highest and best due by 11:59 pm Thursday 05/20/2021, please give till 5pm Friday for responses.
Welcome home to River Woods! As your driving through the neighborhood you'll notice the canopy of majestic old oak trees that line the streets. The community has no CDD and low a low HOA that includes a club house, fitness center, pool and tennis/pickleball courts.
This home is a formal Lennar model home is located on a quiet cul de sac, has a private saltwater pool, and the large yard backs up to a preserve!
When you enter the double glass doors to the home you will be wowed by the open space and high trey ceilings. The home features all tile floors, separate dining room, eat in kitchen, breakfast bar, split floor plan, huge master bedroom, and mud room/laundry at the garage entrance. One unique feature is the third stall garage (the former model homes office) is separate and is could be turned back into an office or extra bonus space!
New Roof - 2020, Hot Water Heater - 2021, A/C (Serviced, Repaired, Inspected) - 2021, Lanai re screened - 2021, Pool deck scraped and repainted - 2021, Outside repainted 2020, New Dishwasher 2021
This home will not last long!
Location
State FL
County Manatee
Community River Woods Ph Ii
Zoning PDR/NCO
Direction E
Interior
Interior Features Cathedral Ceiling(s), High Ceilings, In Wall Pest System, Living Room/Dining Room Combo, Open Floorplan, Solid Surface Counters, Tray Ceiling(s), Vaulted Ceiling(s), Walk-In Closet(s)
Heating Electric
Cooling Central Air
Flooring Tile
Fireplace false
Appliance Dishwasher, Disposal, Electric Water Heater, Microwave, Range, Refrigerator
Laundry Laundry Room
Exterior
Exterior Feature Irrigation System, Sidewalk, Sliding Doors
Garage Spaces 3.0
Pool Gunite, In Ground, Salt Water
Community Features Deed Restrictions, Fitness Center, Golf Carts OK, Pool, Tennis Courts
Utilities Available Cable Connected, Electricity Connected, Phone Available, Public, Sewer Connected, Underground Utilities
Roof Type Shingle
Attached Garage true
Garage true
Private Pool Yes
Building
Entry Level One
Foundation Slab
Lot Size Range 1/4 to less than 1/2
Sewer Public Sewer
Water Public
Structure Type Block,Stucco
New Construction false
Construction Status Appraisal,Financing,Inspections
Schools
Elementary Schools Williams Elementary
Middle Schools Buffalo Creek Middle
High Schools Parrish Community High
Others
Pets Allowed Yes
Senior Community No
Ownership Fee Simple
Monthly Total Fees $66
Acceptable Financing Cash, Conventional, FHA, USDA Loan, VA Loan
Membership Fee Required Required
Listing Terms Cash, Conventional, FHA, USDA Loan, VA Loan
Special Listing Condition None
Read Less Info
Want to know what your home might be worth? Contact us for a FREE valuation!

Our team is ready to help you sell your home for the highest possible price ASAP

© 2024 My Florida Regional MLS DBA Stellar MLS. All Rights Reserved.
Bought with BHHS FLORIDA PROPERTIES GROUP
"My job is to find and attract mastery-based advisors to the shop, protect the culture, and make sure everyone is happy! "






