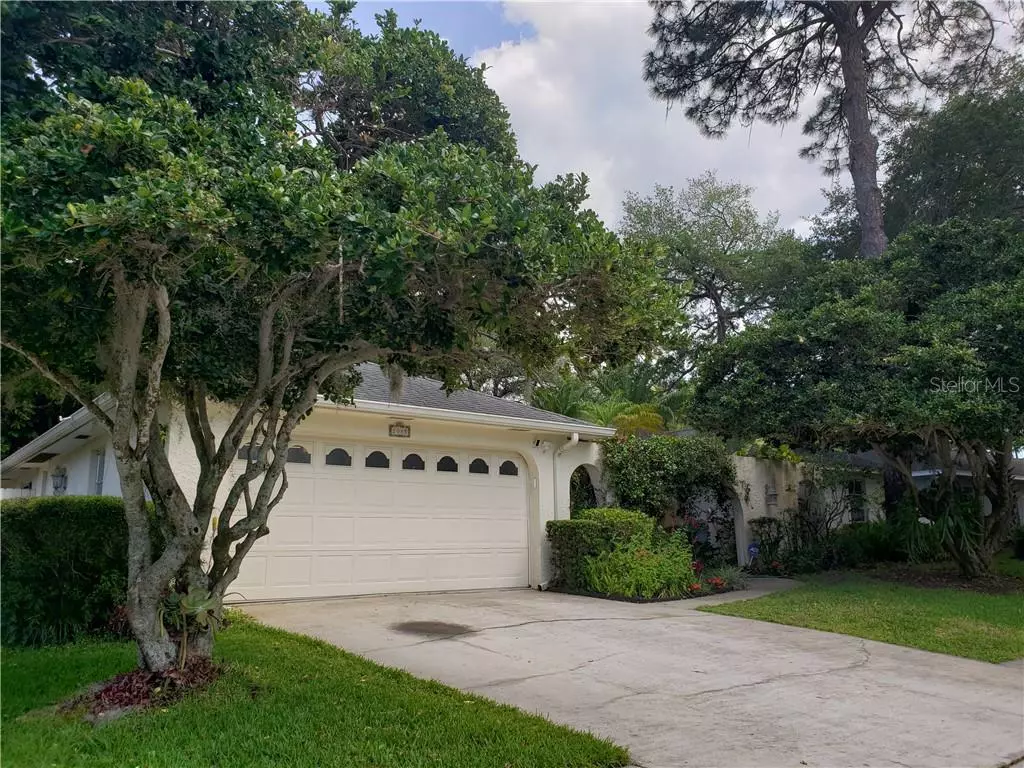$415,000
$425,000
2.4%For more information regarding the value of a property, please contact us for a free consultation.
3 Beds
2 Baths
1,899 SqFt
SOLD DATE : 05/31/2021
Key Details
Sold Price $415,000
Property Type Single Family Home
Sub Type Single Family Residence
Listing Status Sold
Purchase Type For Sale
Square Footage 1,899 sqft
Price per Sqft $218
Subdivision Willowbrook
MLS Listing ID U8119236
Sold Date 05/31/21
Bedrooms 3
Full Baths 2
Construction Status Appraisal,Financing,Inspections
HOA Fees $2/ann
HOA Y/N Yes
Year Built 1975
Annual Tax Amount $4,352
Lot Size 8,712 Sqft
Acres 0.2
Lot Dimensions 80x105
Property Description
This fantastic open floor-plan home features 3 bedrooms, 2 bathrooms and a home office view to the pool from almost every room!!! Located in the Brookside Estates Subdivision, it is truly the best location in Pinellas County. This is a dream home for the work-at-home executive or family!!! A gardener’s paradise with a landscape of mature trees and landscaping provides privacy and peace in the back yard while laying out by the pool. Invite your friends and family over because there is room for both!!! This split floor plan home features an open floor plan, lots of closets & storage and is extremely spacious. One side of the home has the master bedroom, bathroom and inside laundry room. At the front entrance has a bedroom that could be used as an office while behind it has 2 bedrooms and common bathroom. Adjoining is a cozy living area with a great view of the pool and open to the kitchen. This provides a perfect atmosphere in the family room. There is a large kitchen with extra storage and a dining area opens up to the family room and Living room on the other side. A large Master suite features a large closets and garden style bathroom. Home sits on a beautiful street and is not in a flood or evacuation zone. DO NOT MISS OUT ON THE OPPORTUNITY ON THIS HOME!!!
Location
State FL
County Pinellas
Community Willowbrook
Rooms
Other Rooms Den/Library/Office, Inside Utility
Interior
Interior Features Ceiling Fans(s), Living Room/Dining Room Combo, Open Floorplan, Solid Wood Cabinets, Stone Counters, Thermostat
Heating Central, Electric
Cooling Central Air
Flooring Ceramic Tile, Laminate, Vinyl
Fireplace false
Appliance Dishwasher, Dryer, Microwave, Range, Refrigerator, Washer
Laundry Inside, Laundry Room
Exterior
Exterior Feature Fence, Rain Barrel/Cistern(s), Sliding Doors
Garage Spaces 2.0
Pool Gunite, In Ground, Tile
Community Features None
Utilities Available Cable Connected, Electricity Connected, Sewer Connected, Water Connected
View Garden, Pool
Roof Type Shingle
Porch Patio, Screened
Attached Garage true
Garage true
Private Pool Yes
Building
Lot Description City Limits, Sidewalk, Paved
Story 1
Entry Level One
Foundation Slab
Lot Size Range 0 to less than 1/4
Sewer Public Sewer
Water Public
Architectural Style Ranch
Structure Type Block,Stucco
New Construction false
Construction Status Appraisal,Financing,Inspections
Others
Pets Allowed Yes
HOA Fee Include None
Senior Community No
Pet Size Extra Large (101+ Lbs.)
Ownership Fee Simple
Monthly Total Fees $2
Acceptable Financing Cash, Conventional, FHA, VA Loan
Membership Fee Required Required
Listing Terms Cash, Conventional, FHA, VA Loan
Num of Pet 10+
Special Listing Condition None
Read Less Info
Want to know what your home might be worth? Contact us for a FREE valuation!

Our team is ready to help you sell your home for the highest possible price ASAP

© 2024 My Florida Regional MLS DBA Stellar MLS. All Rights Reserved.
Bought with CHARLES RUTENBERG REALTY INC

"My job is to find and attract mastery-based advisors to the shop, protect the culture, and make sure everyone is happy! "






